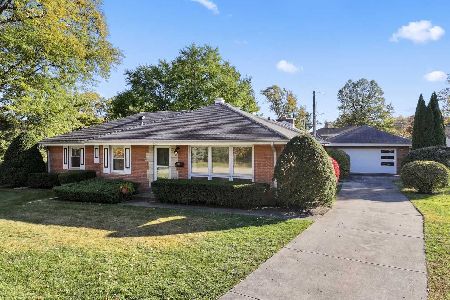1424 Green Lane, Mount Prospect, Illinois 60056
$275,000
|
Sold
|
|
| Status: | Closed |
| Sqft: | 1,439 |
| Cost/Sqft: | $202 |
| Beds: | 4 |
| Baths: | 2 |
| Year Built: | 1959 |
| Property Taxes: | $4,438 |
| Days On Market: | 2459 |
| Lot Size: | 0,24 |
Description
Charming ranch in desirable Fairview Gardens! Brick exterior plus extended driveway offers tons of curb appeal! Living room shows off floor to ceiling bay window! Eat in kitchen features an abundance of cabinetry, stainless steel appliances & door to big deck! Master bedroom plus 3 additional rooms on the main level offers tons of space! Full finished basement provides extra living space & 5th bedroom with built in storage! Great location~ easy access to Rand rd! Don't miss out!
Property Specifics
| Single Family | |
| — | |
| Ranch | |
| 1959 | |
| Full | |
| — | |
| No | |
| 0.24 |
| Cook | |
| Fairview Gardens | |
| 0 / Not Applicable | |
| None | |
| Public | |
| Public Sewer | |
| 10377096 | |
| 03354030160000 |
Nearby Schools
| NAME: | DISTRICT: | DISTANCE: | |
|---|---|---|---|
|
Grade School
Indian Grove Elementary School |
26 | — | |
|
Middle School
River Trails Middle School |
26 | Not in DB | |
|
High School
John Hersey High School |
214 | Not in DB | |
Property History
| DATE: | EVENT: | PRICE: | SOURCE: |
|---|---|---|---|
| 18 Jul, 2019 | Sold | $275,000 | MRED MLS |
| 4 Jun, 2019 | Under contract | $290,000 | MRED MLS |
| 13 May, 2019 | Listed for sale | $290,000 | MRED MLS |
Room Specifics
Total Bedrooms: 5
Bedrooms Above Ground: 4
Bedrooms Below Ground: 1
Dimensions: —
Floor Type: Carpet
Dimensions: —
Floor Type: Carpet
Dimensions: —
Floor Type: Carpet
Dimensions: —
Floor Type: —
Full Bathrooms: 2
Bathroom Amenities: —
Bathroom in Basement: 1
Rooms: Bedroom 5,Recreation Room
Basement Description: Finished
Other Specifics
| 2 | |
| Concrete Perimeter | |
| Concrete | |
| Patio, Above Ground Pool | |
| Fenced Yard | |
| 10,356 SQ FT LOT | |
| Unfinished | |
| None | |
| First Floor Bedroom, First Floor Full Bath, Built-in Features | |
| Range, Microwave, Dishwasher, Refrigerator, Washer, Dryer, Disposal, Stainless Steel Appliance(s) | |
| Not in DB | |
| Sidewalks, Street Lights, Street Paved | |
| — | |
| — | |
| — |
Tax History
| Year | Property Taxes |
|---|---|
| 2019 | $4,438 |
Contact Agent
Nearby Similar Homes
Nearby Sold Comparables
Contact Agent
Listing Provided By
RE/MAX Suburban










