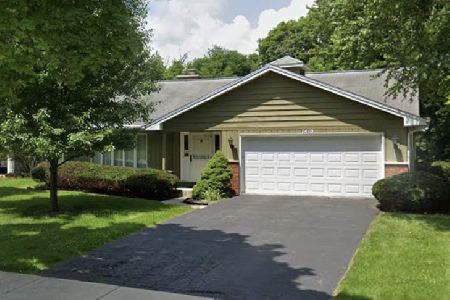1424 Main Street, Wheaton, Illinois 60189
$550,000
|
Sold
|
|
| Status: | Closed |
| Sqft: | 2,952 |
| Cost/Sqft: | $193 |
| Beds: | 4 |
| Baths: | 3 |
| Year Built: | 1971 |
| Property Taxes: | $10,888 |
| Days On Market: | 3640 |
| Lot Size: | 0,87 |
Description
Fabulous 4 Bedroom, 2.5 Bath Home Located in Highly Desired Fairway Estates. Amazing Setting on almost an Acre of Park Like Yard. Walk to Town, Train, & Kelly Park. Schools Nearby. Gourmet Kitchen with Newer Cabinets & Granite Countertops. New SS Stove, Refrigerator, and Microwave. Large Eating Area with Great Yard Views. Formal Living Room and Dining Room for Entertaining. Cozy Family Room with Gorgeous Fireplace and Built In Bookcases. Enjoy Your Summers Relaxing in the Screen Porch overlooking Wonderful Fenced Yard.Spacious Master Bedroom with Sitting Room/Nursery. All Room Sizes are Large with Ample Closet Space. Huge Basement Recreation Room Featuring 1911 Barn Siding and Separate Workshop. New lighting fixtures throughout. Updated with Newer Anderson Windows, Roof, Furnace, AC, H/W Tank. Welcome Home!
Property Specifics
| Single Family | |
| — | |
| Colonial | |
| 1971 | |
| Full | |
| — | |
| No | |
| 0.87 |
| Du Page | |
| Fairway Estates | |
| 0 / Not Applicable | |
| None | |
| Lake Michigan | |
| Public Sewer | |
| 09138023 | |
| 0521113027 |
Nearby Schools
| NAME: | DISTRICT: | DISTANCE: | |
|---|---|---|---|
|
Grade School
Whittier Elementary School |
200 | — | |
|
Middle School
Edison Middle School |
200 | Not in DB | |
|
High School
Wheaton Warrenville South H S |
200 | Not in DB | |
Property History
| DATE: | EVENT: | PRICE: | SOURCE: |
|---|---|---|---|
| 31 Jan, 2012 | Sold | $430,000 | MRED MLS |
| 20 Dec, 2011 | Under contract | $460,000 | MRED MLS |
| 12 Dec, 2011 | Listed for sale | $460,000 | MRED MLS |
| 31 Mar, 2016 | Sold | $550,000 | MRED MLS |
| 25 Feb, 2016 | Under contract | $569,000 | MRED MLS |
| 12 Feb, 2016 | Listed for sale | $569,000 | MRED MLS |
Room Specifics
Total Bedrooms: 4
Bedrooms Above Ground: 4
Bedrooms Below Ground: 0
Dimensions: —
Floor Type: Carpet
Dimensions: —
Floor Type: Carpet
Dimensions: —
Floor Type: Carpet
Full Bathrooms: 3
Bathroom Amenities: —
Bathroom in Basement: 0
Rooms: Eating Area,Recreation Room,Screened Porch,Utility Room-Lower Level
Basement Description: Partially Finished
Other Specifics
| 2 | |
| Concrete Perimeter | |
| Concrete,Side Drive | |
| Screened Patio | |
| Fenced Yard,Irregular Lot,Stream(s) | |
| 89X158X217X254 | |
| Full | |
| Full | |
| Hardwood Floors, First Floor Laundry | |
| Range, Microwave, Dishwasher, Refrigerator, Washer, Dryer, Disposal | |
| Not in DB | |
| Sidewalks, Street Lights, Street Paved | |
| — | |
| — | |
| Wood Burning, Gas Log, Gas Starter |
Tax History
| Year | Property Taxes |
|---|---|
| 2012 | $9,922 |
| 2016 | $10,888 |
Contact Agent
Nearby Similar Homes
Nearby Sold Comparables
Contact Agent
Listing Provided By
Coldwell Banker Residential








