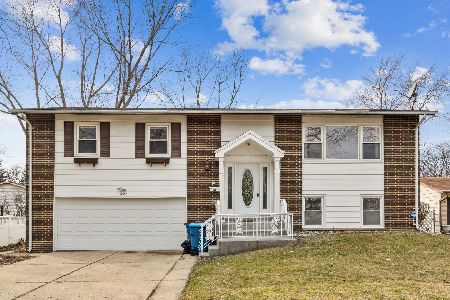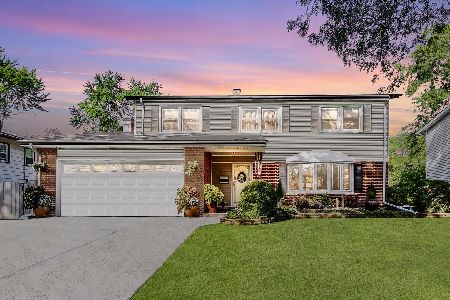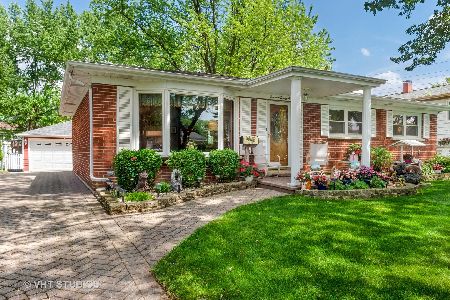1424 Redwood Drive, Mount Prospect, Illinois 60056
$340,000
|
Sold
|
|
| Status: | Closed |
| Sqft: | 0 |
| Cost/Sqft: | — |
| Beds: | 4 |
| Baths: | 2 |
| Year Built: | 1964 |
| Property Taxes: | $5,910 |
| Days On Market: | 2876 |
| Lot Size: | 0,00 |
Description
LUXURY RENOVATION in Prospect HS district! House was gut rehabbed in 2013 and renovated again in 2018. Newer everything: doors,trims, hardwood floors on both levels, recessed lights, crown/chair moldings, all baths, Jacuzzi, vanities w/granite tops, cherry 42" kitchen w/ss appliances, granite counter. Newer front load washer/dryer. Family room w/fireplace & sliders to patio. Newer HVAC, H2O, plumbing. Updated electrical. Newer roof & windows. Professionally painted in 2018. All work done w/required permits.
Property Specifics
| Single Family | |
| — | |
| Walk-Out Ranch | |
| 1964 | |
| Walkout | |
| — | |
| No | |
| — |
| Cook | |
| Elk Ridge Villas | |
| 0 / Not Applicable | |
| None | |
| Lake Michigan | |
| Public Sewer | |
| 09890713 | |
| 08143100110000 |
Nearby Schools
| NAME: | DISTRICT: | DISTANCE: | |
|---|---|---|---|
|
Grade School
Robert Frost Elementary School |
59 | — | |
|
Middle School
Friendship Junior High School |
59 | Not in DB | |
|
High School
Prospect High School |
214 | Not in DB | |
Property History
| DATE: | EVENT: | PRICE: | SOURCE: |
|---|---|---|---|
| 15 Jun, 2012 | Sold | $162,100 | MRED MLS |
| 16 May, 2012 | Under contract | $169,900 | MRED MLS |
| — | Last price change | $179,900 | MRED MLS |
| 12 Feb, 2012 | Listed for sale | $179,900 | MRED MLS |
| 13 Apr, 2018 | Sold | $340,000 | MRED MLS |
| 8 Apr, 2018 | Under contract | $345,000 | MRED MLS |
| 20 Mar, 2018 | Listed for sale | $345,000 | MRED MLS |
| 12 Apr, 2024 | Sold | $408,000 | MRED MLS |
| 28 Feb, 2024 | Under contract | $375,000 | MRED MLS |
| 23 Feb, 2024 | Listed for sale | $375,000 | MRED MLS |
Room Specifics
Total Bedrooms: 4
Bedrooms Above Ground: 4
Bedrooms Below Ground: 0
Dimensions: —
Floor Type: Hardwood
Dimensions: —
Floor Type: Hardwood
Dimensions: —
Floor Type: Hardwood
Full Bathrooms: 2
Bathroom Amenities: Whirlpool,Double Sink
Bathroom in Basement: 1
Rooms: Utility Room-Lower Level
Basement Description: Finished,Exterior Access
Other Specifics
| 2 | |
| — | |
| Asphalt | |
| Patio, Storms/Screens | |
| — | |
| 65X120 | |
| — | |
| — | |
| Hardwood Floors | |
| Range, Microwave, Dishwasher, Refrigerator, Disposal, Stainless Steel Appliance(s) | |
| Not in DB | |
| Sidewalks, Street Lights, Street Paved | |
| — | |
| — | |
| Gas Starter |
Tax History
| Year | Property Taxes |
|---|---|
| 2012 | $6,154 |
| 2018 | $5,910 |
| 2024 | $8,506 |
Contact Agent
Nearby Similar Homes
Nearby Sold Comparables
Contact Agent
Listing Provided By
Smart Investment Realty












