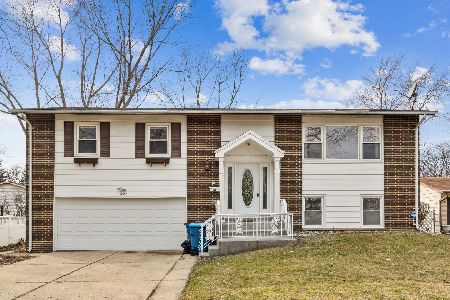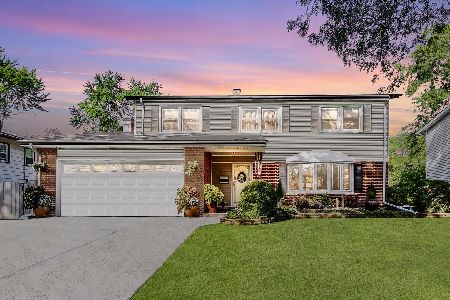1425 Robert Drive, Mount Prospect, Illinois 60056
$330,000
|
Sold
|
|
| Status: | Closed |
| Sqft: | 1,276 |
| Cost/Sqft: | $262 |
| Beds: | 3 |
| Baths: | 3 |
| Year Built: | 1965 |
| Property Taxes: | $4,465 |
| Days On Market: | 2146 |
| Lot Size: | 0,17 |
Description
Lovingly maintained brick ranch w/full finished basement & upgrades galore: new bathroom (2020), paver driveway/patio, open concept kitchen w/granite counters & island w/breakfast bar, hardwood floors, newer roof (2014 - complete tear off w/extra insulation added), newer windows (w/lifetime transferable warranty), gorgeous crown molding in EVERY room, new A/C (2018), new sump pump/backup (2018), bay windows in front & back, gutter guards, Bose surround sound speakers in living & TV rooms, etc. Beautiful shady backyard is fully fenced & the paver/flagstone patios are the perfect place for relaxing or entertaining! Need a man-cave for woodworking or projects? 10x14 shed is currently used as a workshop & is tucked discreetly behind garage! Quiet tree-lined neighborhood & Prospect High School! Walk to elementary school & RecPlex center! Easy access to expressways, shopping & dining! And check out these crazy low taxes! This one won't last long - the kind of single story living you have been looking for!
Property Specifics
| Single Family | |
| — | |
| Ranch | |
| 1965 | |
| Full | |
| — | |
| No | |
| 0.17 |
| Cook | |
| — | |
| 0 / Not Applicable | |
| None | |
| Lake Michigan,Public | |
| Public Sewer | |
| 10672447 | |
| 08143100080000 |
Nearby Schools
| NAME: | DISTRICT: | DISTANCE: | |
|---|---|---|---|
|
Grade School
Robert Frost Elementary School |
59 | — | |
|
Middle School
Friendship Junior High School |
59 | Not in DB | |
|
High School
Prospect High School |
214 | Not in DB | |
Property History
| DATE: | EVENT: | PRICE: | SOURCE: |
|---|---|---|---|
| 22 Jun, 2020 | Sold | $330,000 | MRED MLS |
| 28 Apr, 2020 | Under contract | $334,900 | MRED MLS |
| 19 Mar, 2020 | Listed for sale | $334,900 | MRED MLS |
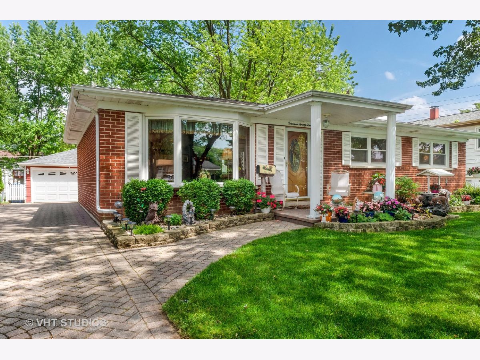
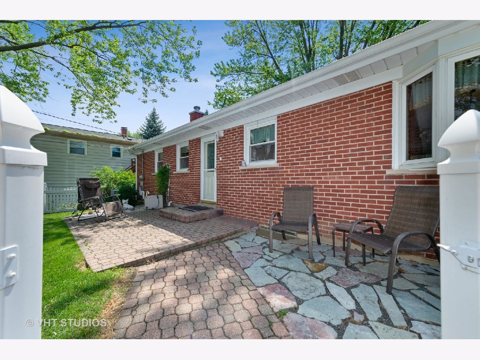
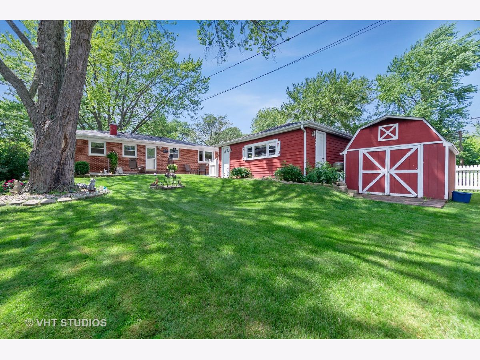
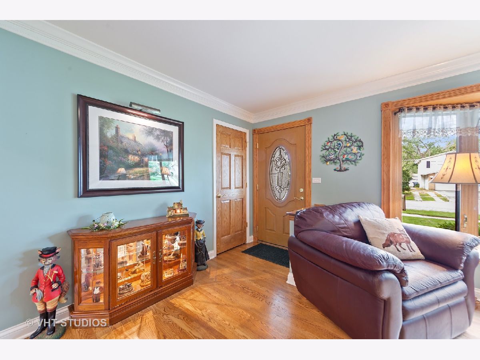


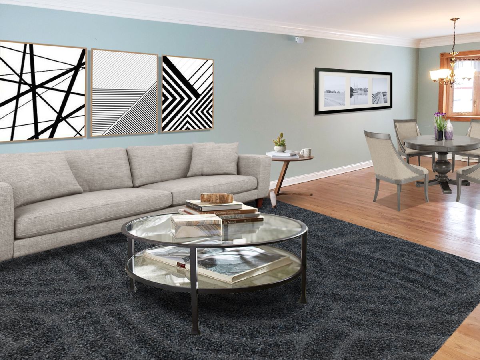
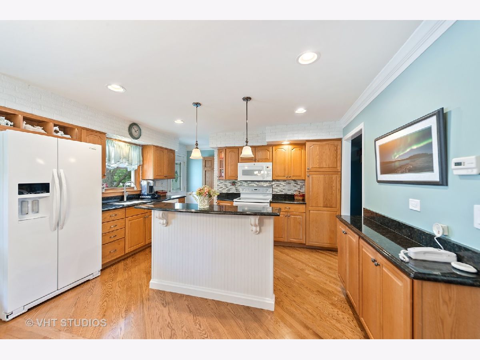
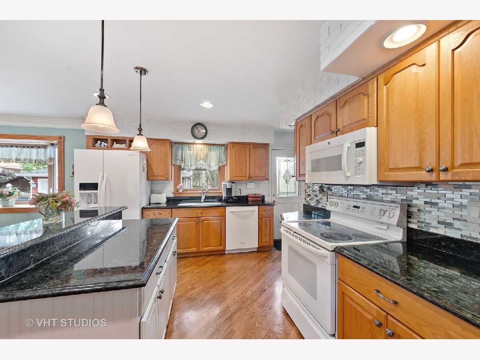


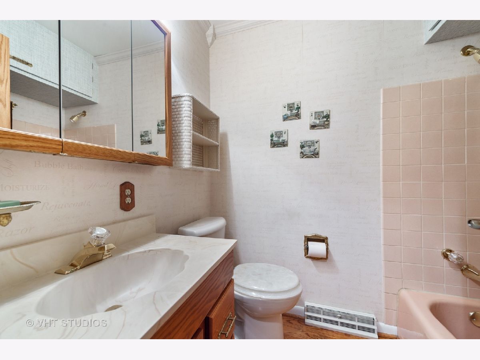

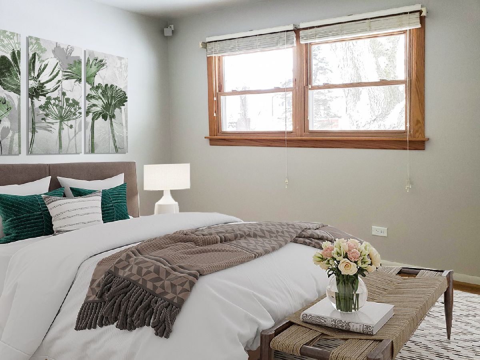
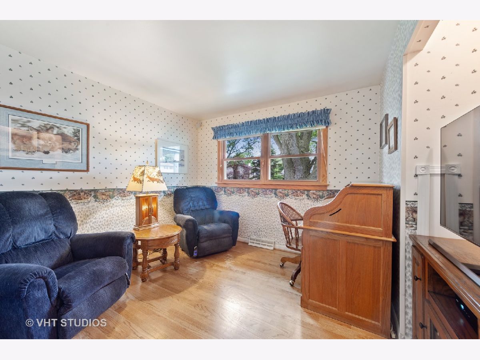


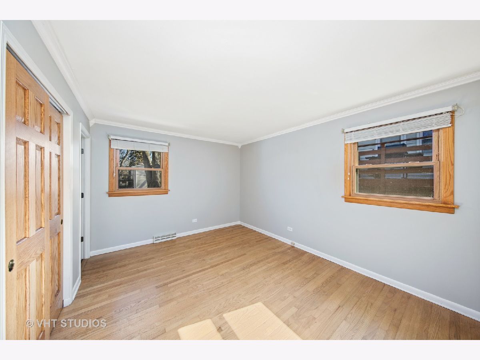
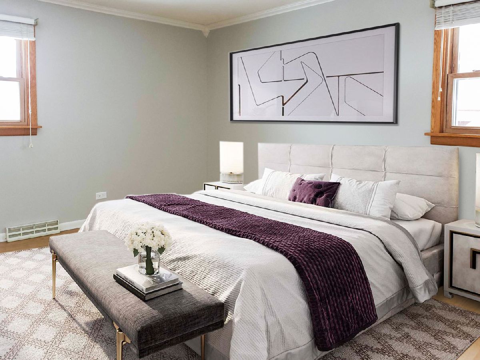
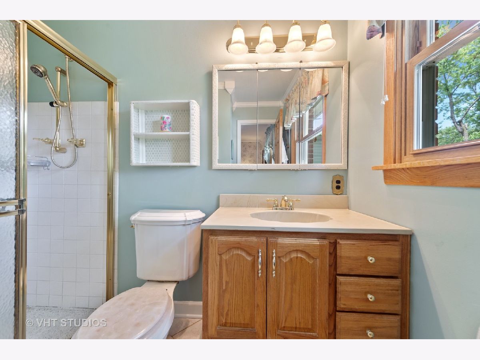
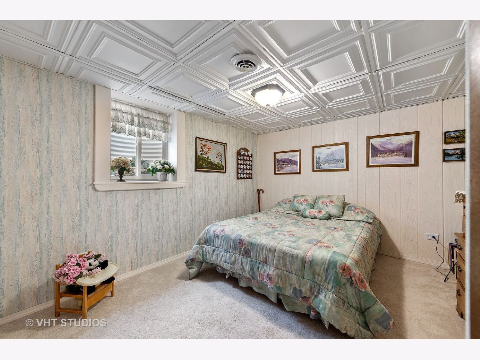
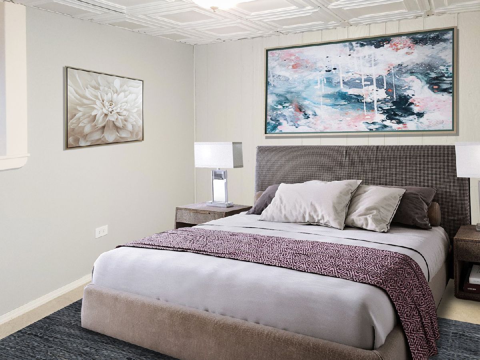

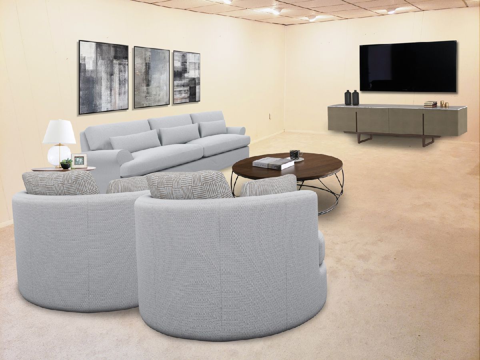
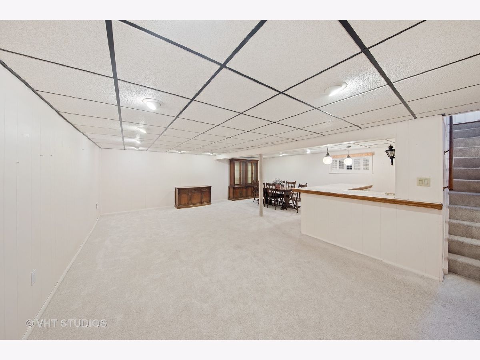

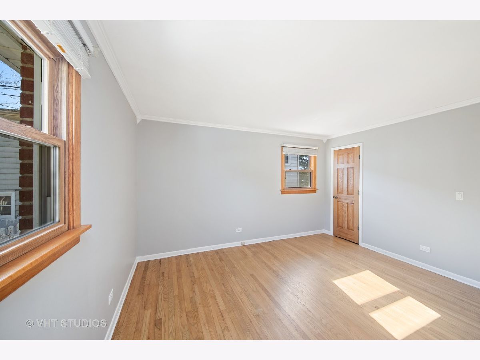
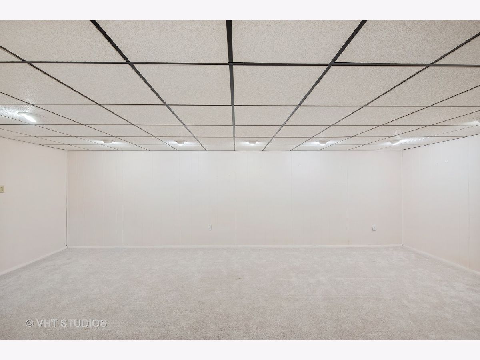
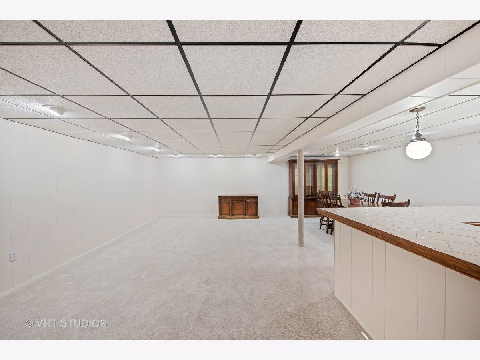


Room Specifics
Total Bedrooms: 4
Bedrooms Above Ground: 3
Bedrooms Below Ground: 1
Dimensions: —
Floor Type: Hardwood
Dimensions: —
Floor Type: Hardwood
Dimensions: —
Floor Type: Carpet
Full Bathrooms: 3
Bathroom Amenities: —
Bathroom in Basement: 1
Rooms: Office,Other Room
Basement Description: Finished
Other Specifics
| 2.5 | |
| Concrete Perimeter | |
| Brick | |
| Patio, Brick Paver Patio, Storms/Screens, Workshop | |
| Fenced Yard | |
| 60X118 | |
| Unfinished | |
| Full | |
| Bar-Dry, Hardwood Floors, First Floor Bedroom, First Floor Full Bath | |
| Range, Microwave, Dishwasher, Refrigerator, Washer, Dryer, Disposal | |
| Not in DB | |
| Park, Pool, Curbs, Sidewalks, Street Lights, Street Paved | |
| — | |
| — | |
| — |
Tax History
| Year | Property Taxes |
|---|---|
| 2020 | $4,465 |
Contact Agent
Nearby Similar Homes
Nearby Sold Comparables
Contact Agent
Listing Provided By
Berkshire Hathaway HomeServices Starck Real Estate








