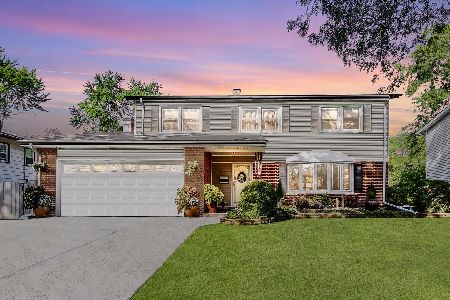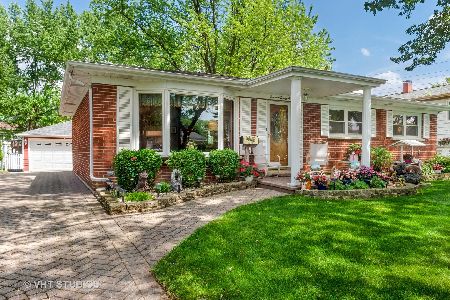1424 Redwood Drive, Mount Prospect, Illinois 60056
$408,000
|
Sold
|
|
| Status: | Closed |
| Sqft: | 1,248 |
| Cost/Sqft: | $300 |
| Beds: | 4 |
| Baths: | 2 |
| Year Built: | 1964 |
| Property Taxes: | $8,506 |
| Days On Market: | 710 |
| Lot Size: | 0,00 |
Description
This lovely 4 bedroom, 2 bath Raised Ranch has an attached garage with direct entry into the home. Main level has an L shaped Living and Dining Room with hardwood floors and recessed lighting. Eat-in Kitchen with table space has 42" cherry cabinets and granite counter tops. 3 Bedrooms and a full granite bathroom with double bowl sink, jazuzzi tub and shower complete the main level. The ground level has a 4th Bedroom and a full Bathroom with walk-in shower and vanity with granite counter. Also a Family Room with a fireplace and sliding doors to a patio and an over-sized fenced-in yard. Convenient Laundry Room is just off the Bath. There is no Homeowner's Exemption on the taxes.
Property Specifics
| Single Family | |
| — | |
| — | |
| 1964 | |
| — | |
| — | |
| No | |
| — |
| Cook | |
| Elk Ridge Villas | |
| 0 / Not Applicable | |
| — | |
| — | |
| — | |
| 11986688 | |
| 08143100110000 |
Nearby Schools
| NAME: | DISTRICT: | DISTANCE: | |
|---|---|---|---|
|
Grade School
Robert Frost Elementary School |
59 | — | |
|
Middle School
Friendship Junior High School |
59 | Not in DB | |
|
High School
Prospect High School |
214 | Not in DB | |
Property History
| DATE: | EVENT: | PRICE: | SOURCE: |
|---|---|---|---|
| 15 Jun, 2012 | Sold | $162,100 | MRED MLS |
| 16 May, 2012 | Under contract | $169,900 | MRED MLS |
| — | Last price change | $179,900 | MRED MLS |
| 12 Feb, 2012 | Listed for sale | $179,900 | MRED MLS |
| 13 Apr, 2018 | Sold | $340,000 | MRED MLS |
| 8 Apr, 2018 | Under contract | $345,000 | MRED MLS |
| 20 Mar, 2018 | Listed for sale | $345,000 | MRED MLS |
| 12 Apr, 2024 | Sold | $408,000 | MRED MLS |
| 28 Feb, 2024 | Under contract | $375,000 | MRED MLS |
| 23 Feb, 2024 | Listed for sale | $375,000 | MRED MLS |
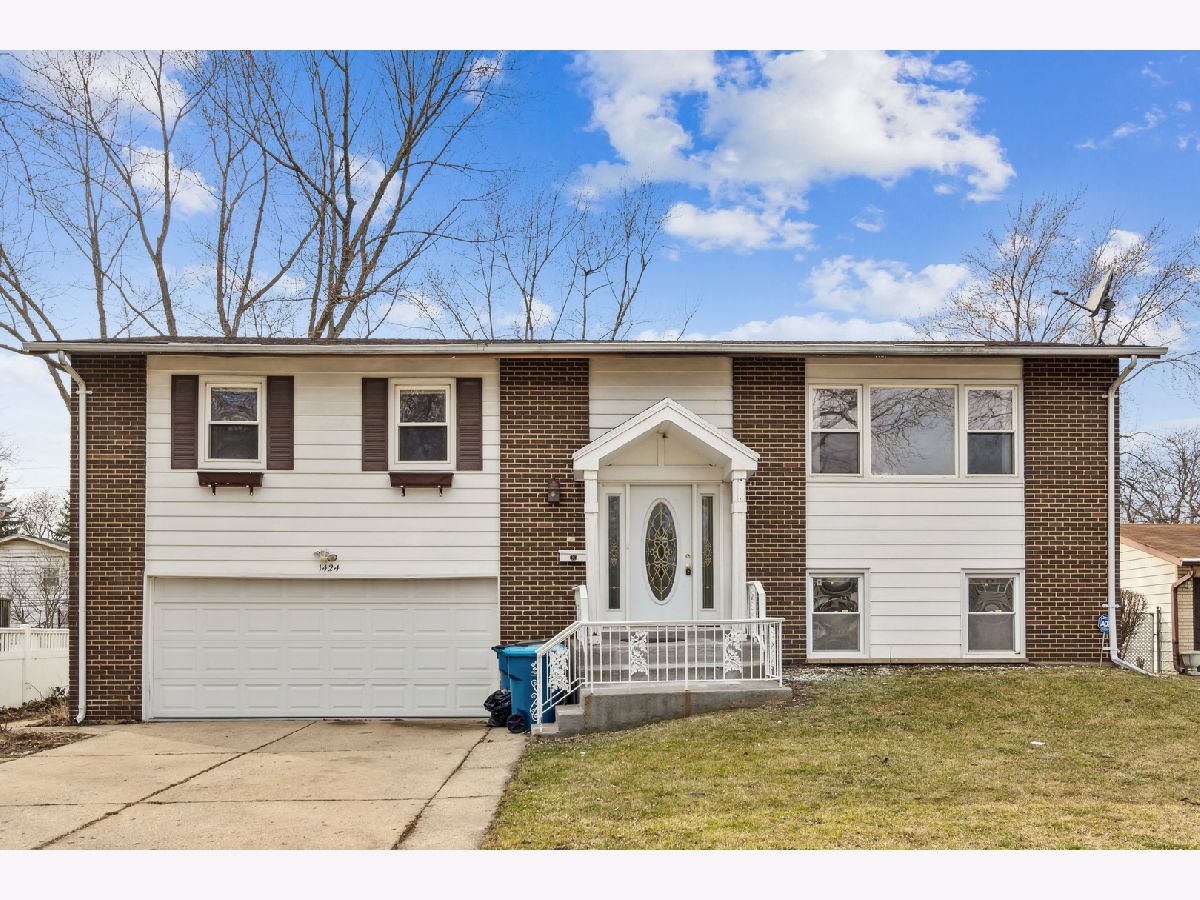

















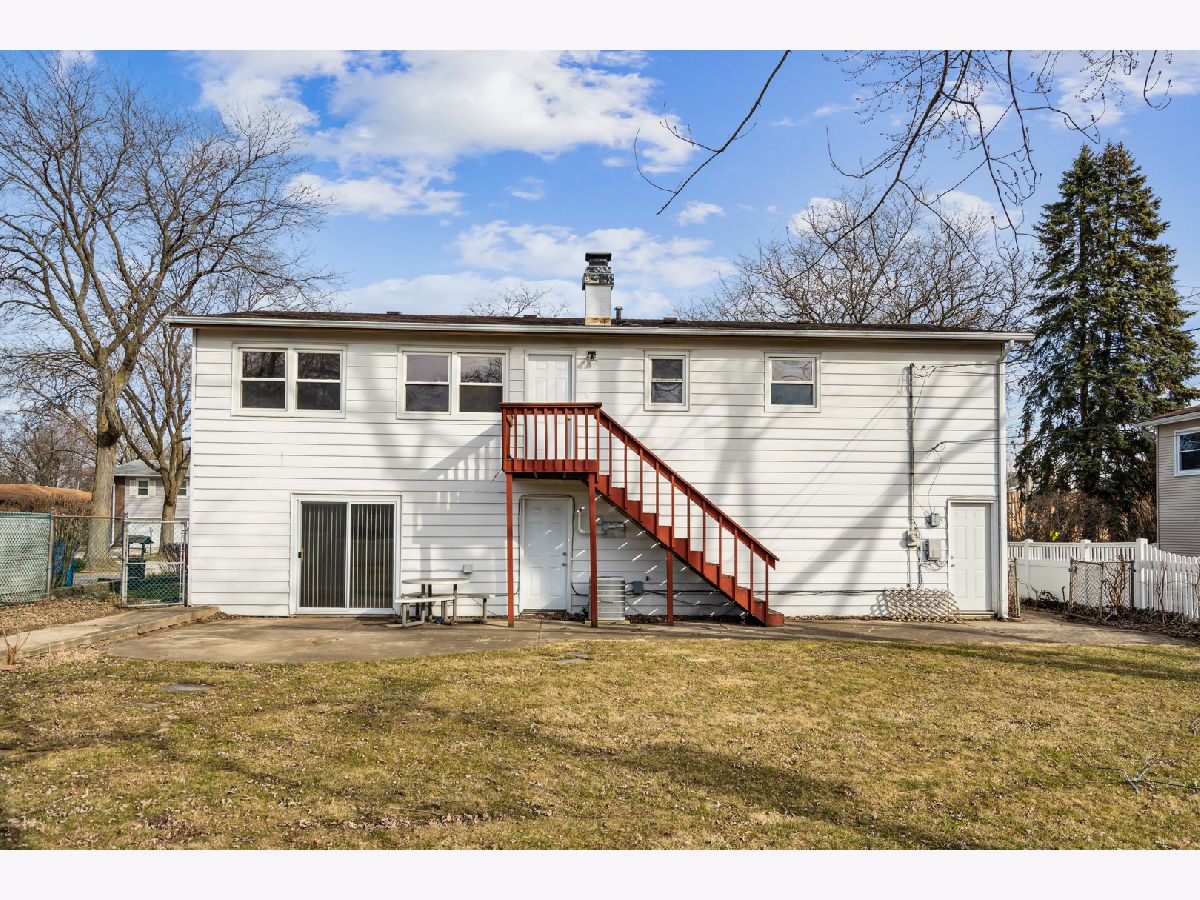

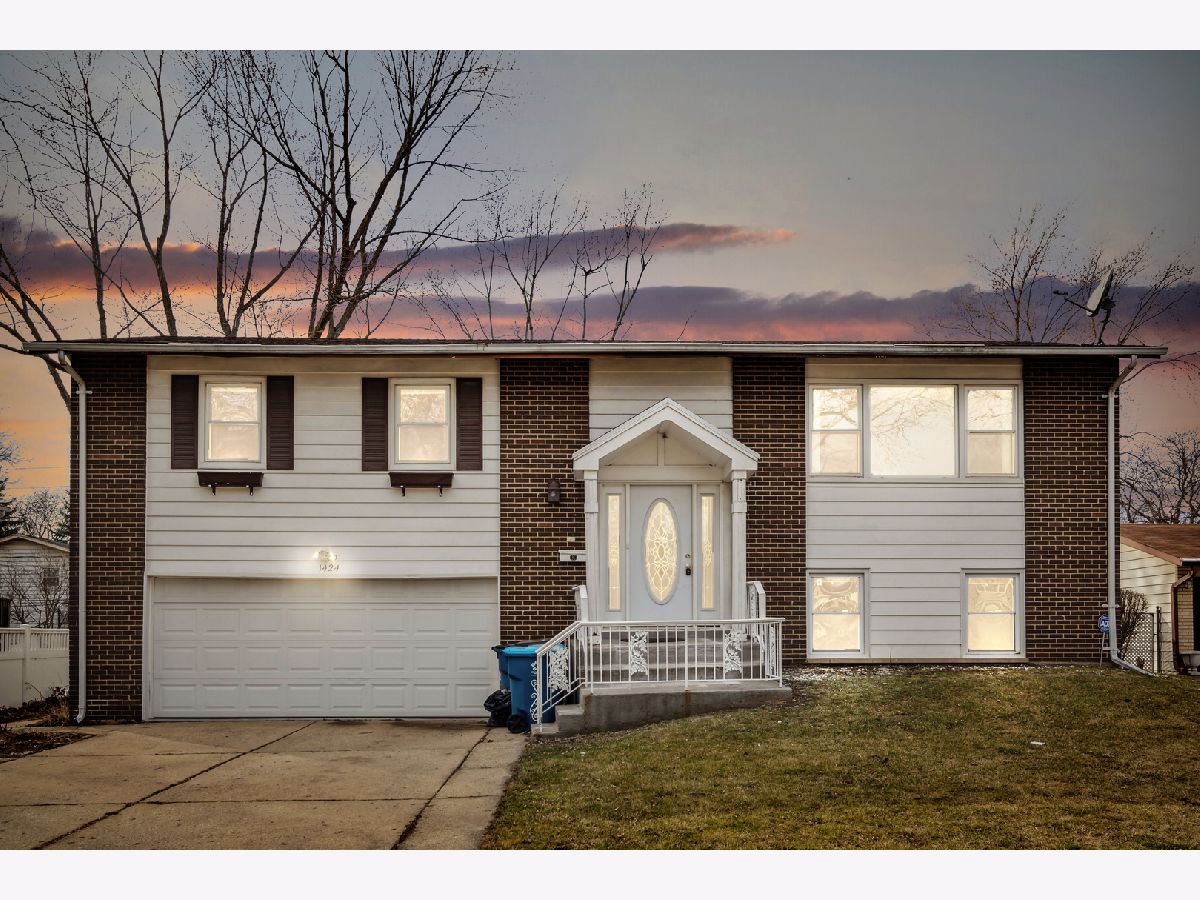
Room Specifics
Total Bedrooms: 4
Bedrooms Above Ground: 4
Bedrooms Below Ground: 0
Dimensions: —
Floor Type: —
Dimensions: —
Floor Type: —
Dimensions: —
Floor Type: —
Full Bathrooms: 2
Bathroom Amenities: Whirlpool,Double Sink
Bathroom in Basement: 1
Rooms: —
Basement Description: —
Other Specifics
| 2 | |
| — | |
| — | |
| — | |
| — | |
| 64X122 | |
| — | |
| — | |
| — | |
| — | |
| Not in DB | |
| — | |
| — | |
| — | |
| — |
Tax History
| Year | Property Taxes |
|---|---|
| 2012 | $6,154 |
| 2018 | $5,910 |
| 2024 | $8,506 |
Contact Agent
Nearby Similar Homes
Nearby Sold Comparables
Contact Agent
Listing Provided By
Coldwell Banker Realty








