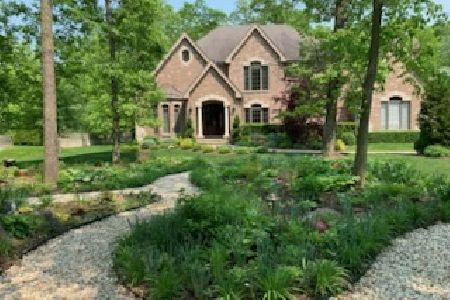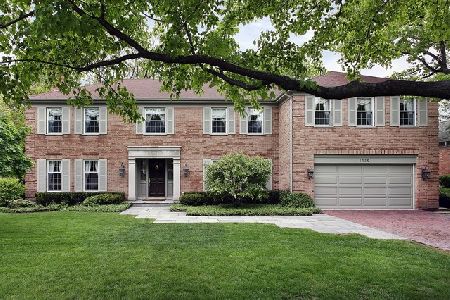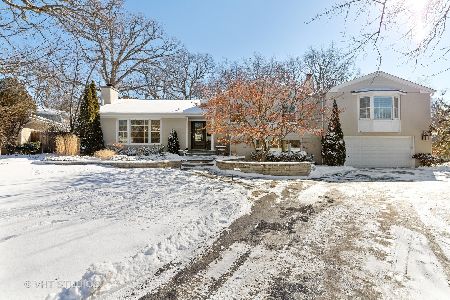1424 Ridge Road, Northbrook, Illinois 60062
$1,100,000
|
Sold
|
|
| Status: | Closed |
| Sqft: | 3,794 |
| Cost/Sqft: | $290 |
| Beds: | 4 |
| Baths: | 4 |
| Year Built: | 1970 |
| Property Taxes: | $18,704 |
| Days On Market: | 351 |
| Lot Size: | 0,33 |
Description
Elegant contemporary Colonial home on a private cul-de-sac street in prime Northbrook location. Nestled on a beautifully landscaped 1/3-acre lot, this stunning home is ideally situated within award-winning District 28 and just a short walk to town. Lovingly maintained, this home is designed for entertaining and everyday comfort, offering spacious living areas, elegant finishes and thoughtful updates throughout. A gracious foyer leads to a sun-filled living room with soaring ceilings, a marble surround fireplace, picturesque views of the lush backyard and sliding doors to the bluestone patio. The formal dining room features hidden built-in cabinets and custom Shoji privacy screens, which add a touch of sophistication. A wood-paneled library, complete with built-in bookcases and a wet bar, makes for a stylish first-floor office. The designer-appointed kitchen features custom slab wood cabinetry, granite countertops, stacked mosaic tile backsplash, professional grade appliances and an oversized island with seating and extra storage. An eat-in area seamlessly connects to the spacious family room, where a second fireplace, custom built-ins and large windows create a warm and inviting atmosphere. Sliding doors lead out to the bluestone patio and professionally landscaped backyard. A mudroom with an updated full bathroom offers convenience and access to the oversized two-car garage. The second floor features a primary suite complete with sitting area, walk-in closets and a Zen-like bath with heated floors, custom wood vanities with quartzite countertops and shower. Three additional generously sized bedrooms include one with an en-suite bath, while the other two share a hall bath. The lower level offers a spacious recreation room and additional storage. Surrounded by mature trees and lush greenery, the private backyard provides a serene escape, and the bluestone patio is perfect for dining and entertaining. Don't miss this opportunity to own a timeless home in desirable Northbrook location!
Property Specifics
| Single Family | |
| — | |
| — | |
| 1970 | |
| — | |
| — | |
| No | |
| 0.33 |
| Cook | |
| — | |
| 0 / Not Applicable | |
| — | |
| — | |
| — | |
| 12282298 | |
| 04102010990000 |
Nearby Schools
| NAME: | DISTRICT: | DISTANCE: | |
|---|---|---|---|
|
Grade School
Meadowbrook Elementary School |
28 | — | |
|
Middle School
Northbrook Junior High School |
28 | Not in DB | |
|
High School
Glenbrook North High School |
225 | Not in DB | |
Property History
| DATE: | EVENT: | PRICE: | SOURCE: |
|---|---|---|---|
| 31 Mar, 2025 | Sold | $1,100,000 | MRED MLS |
| 9 Feb, 2025 | Under contract | $1,100,000 | MRED MLS |
| 5 Feb, 2025 | Listed for sale | $1,100,000 | MRED MLS |
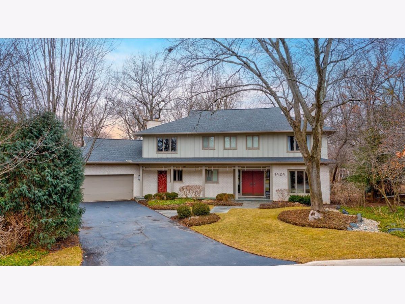
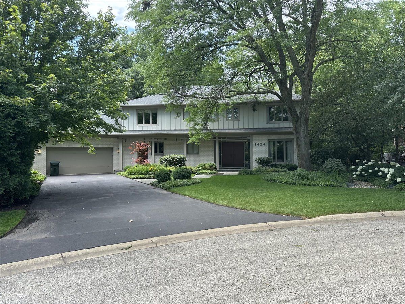
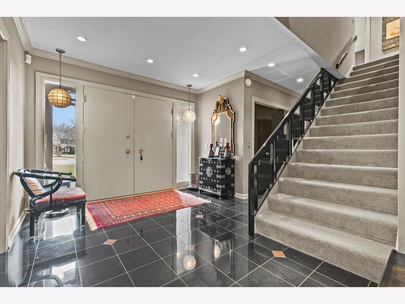
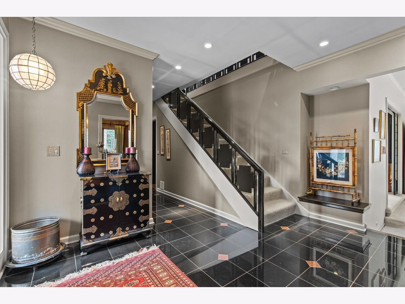
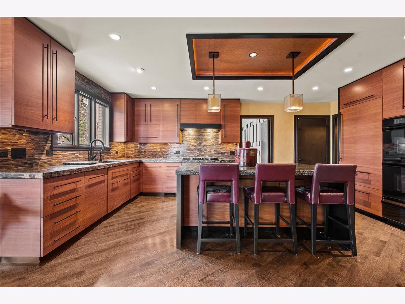
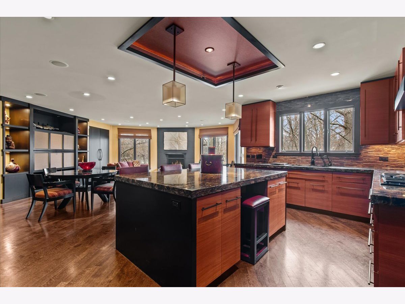
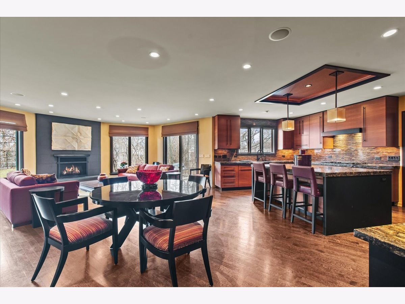
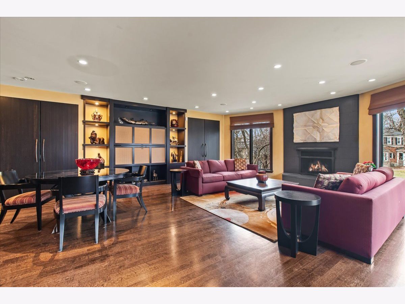
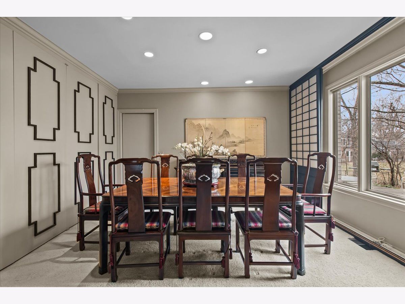
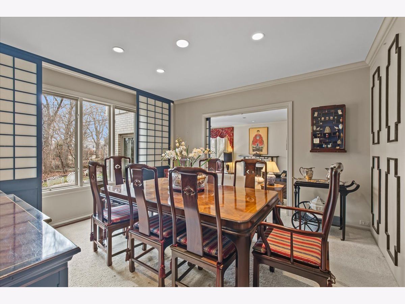
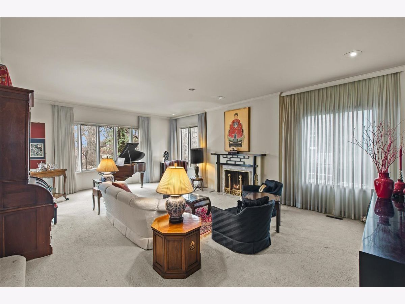
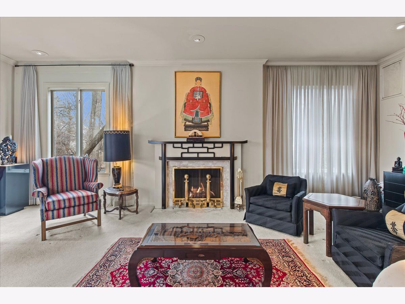
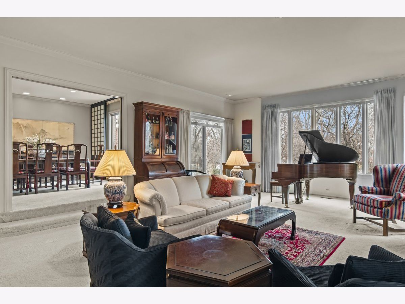
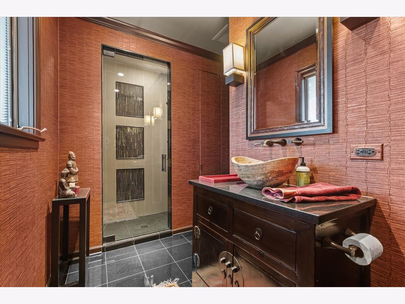
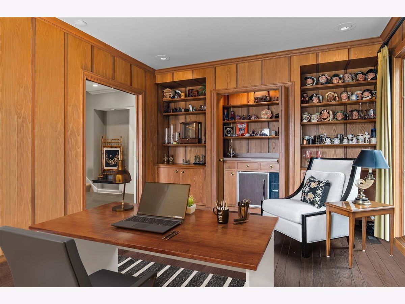
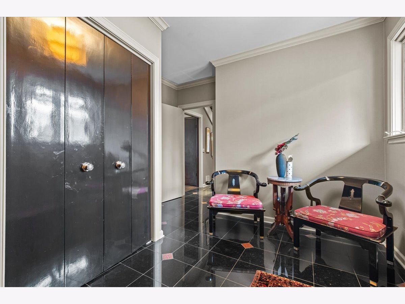
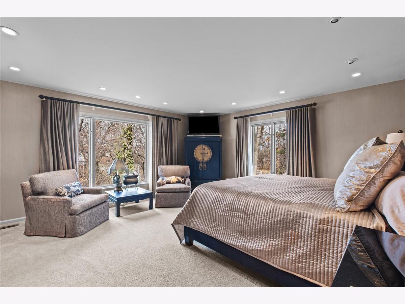
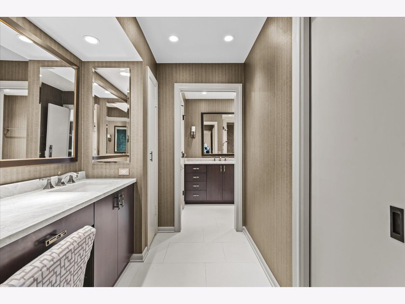
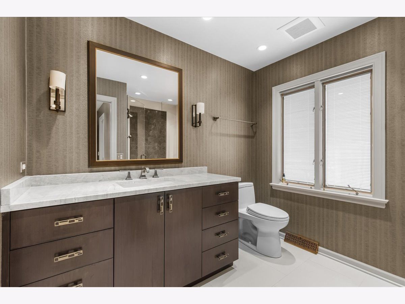
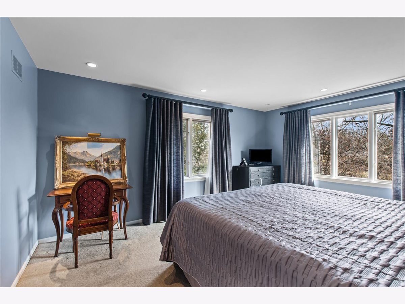
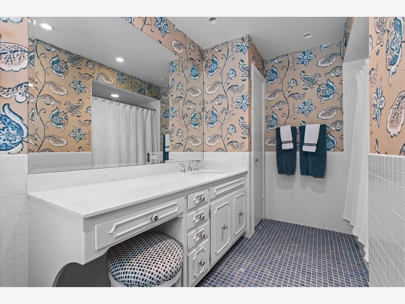
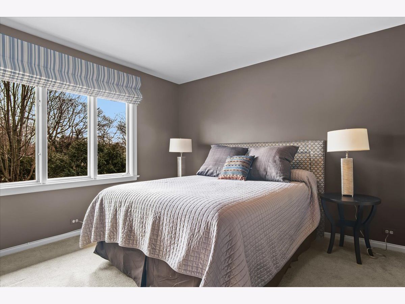
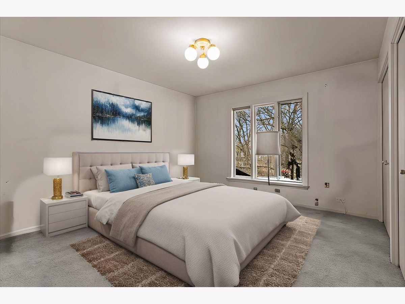
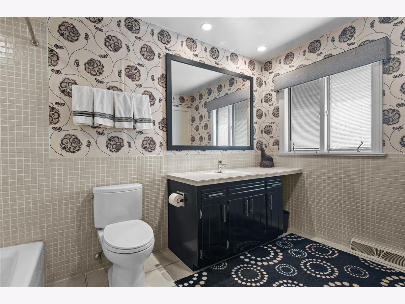
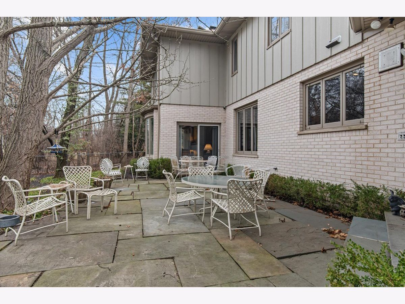
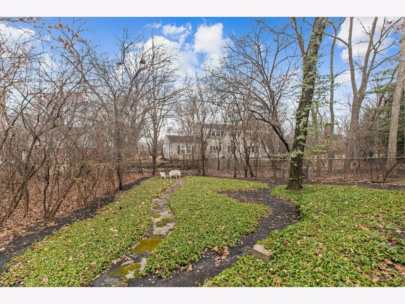
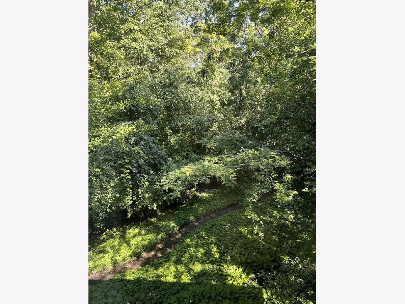
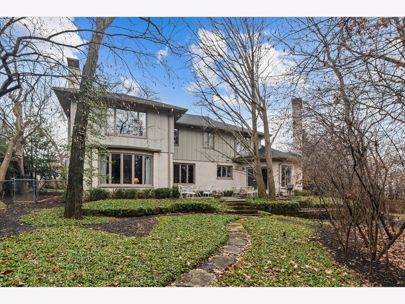
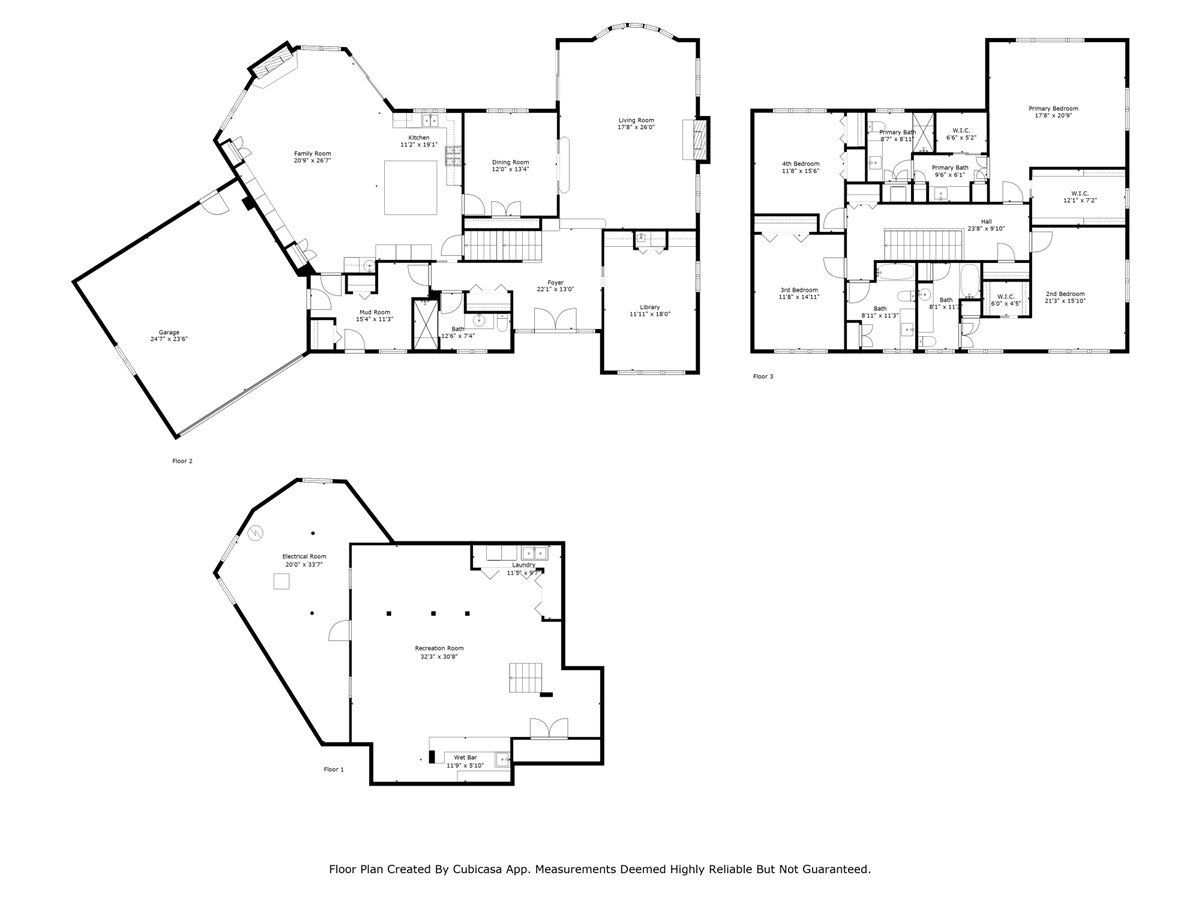
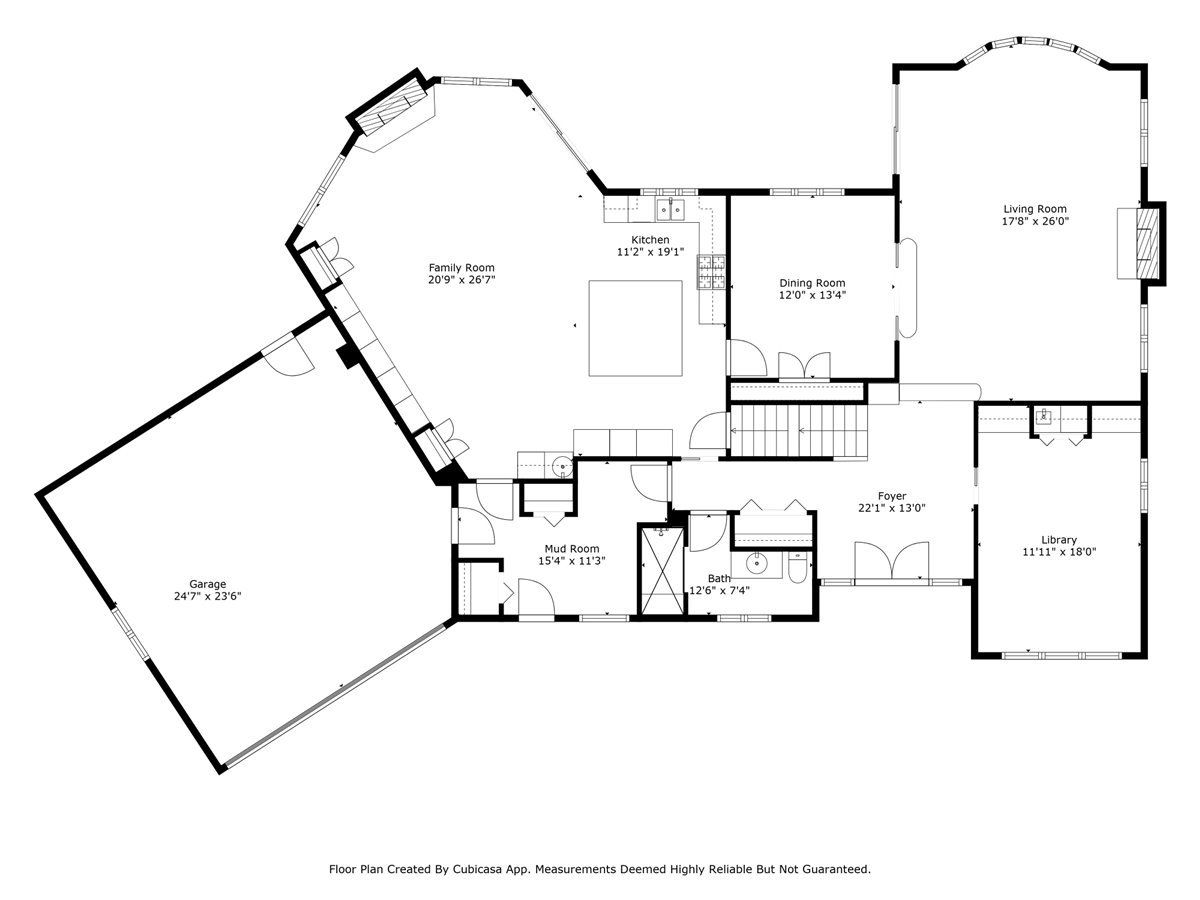
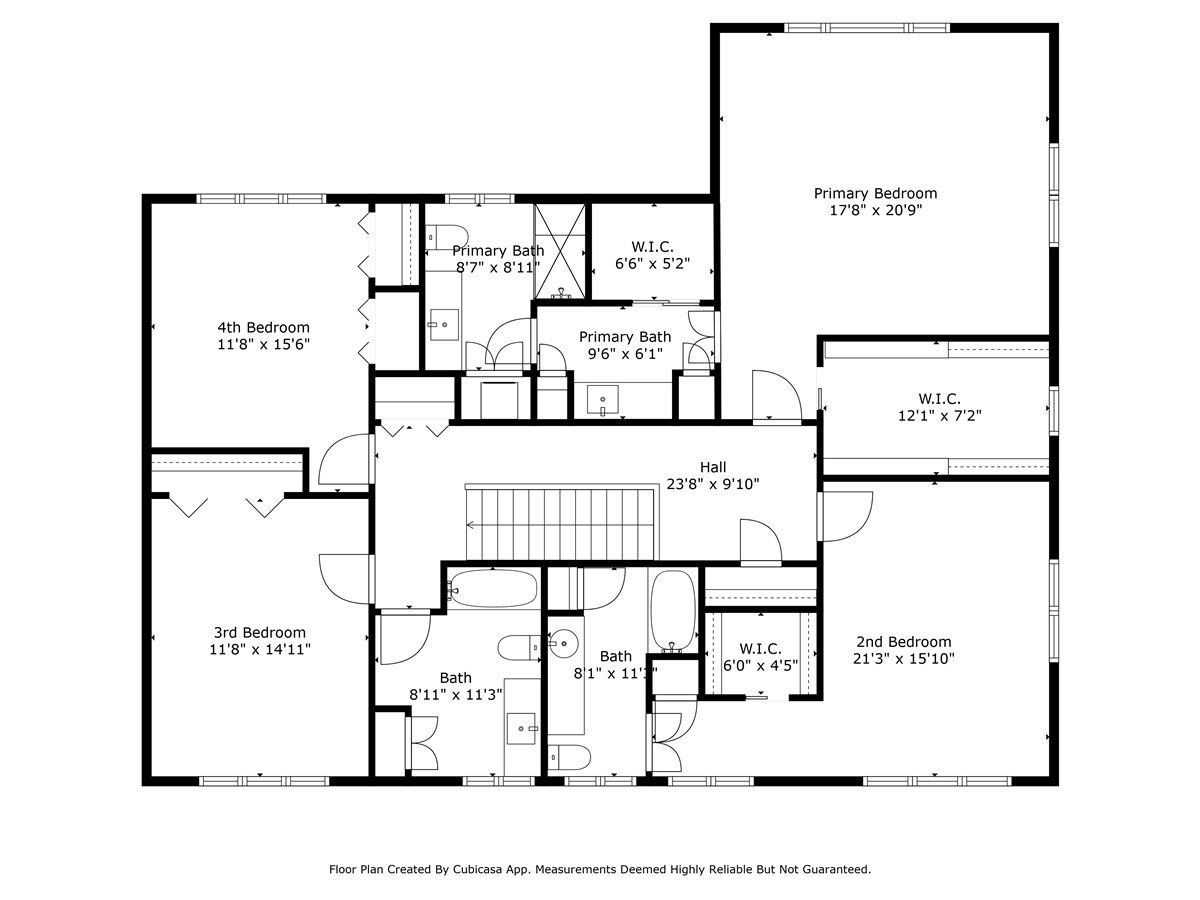
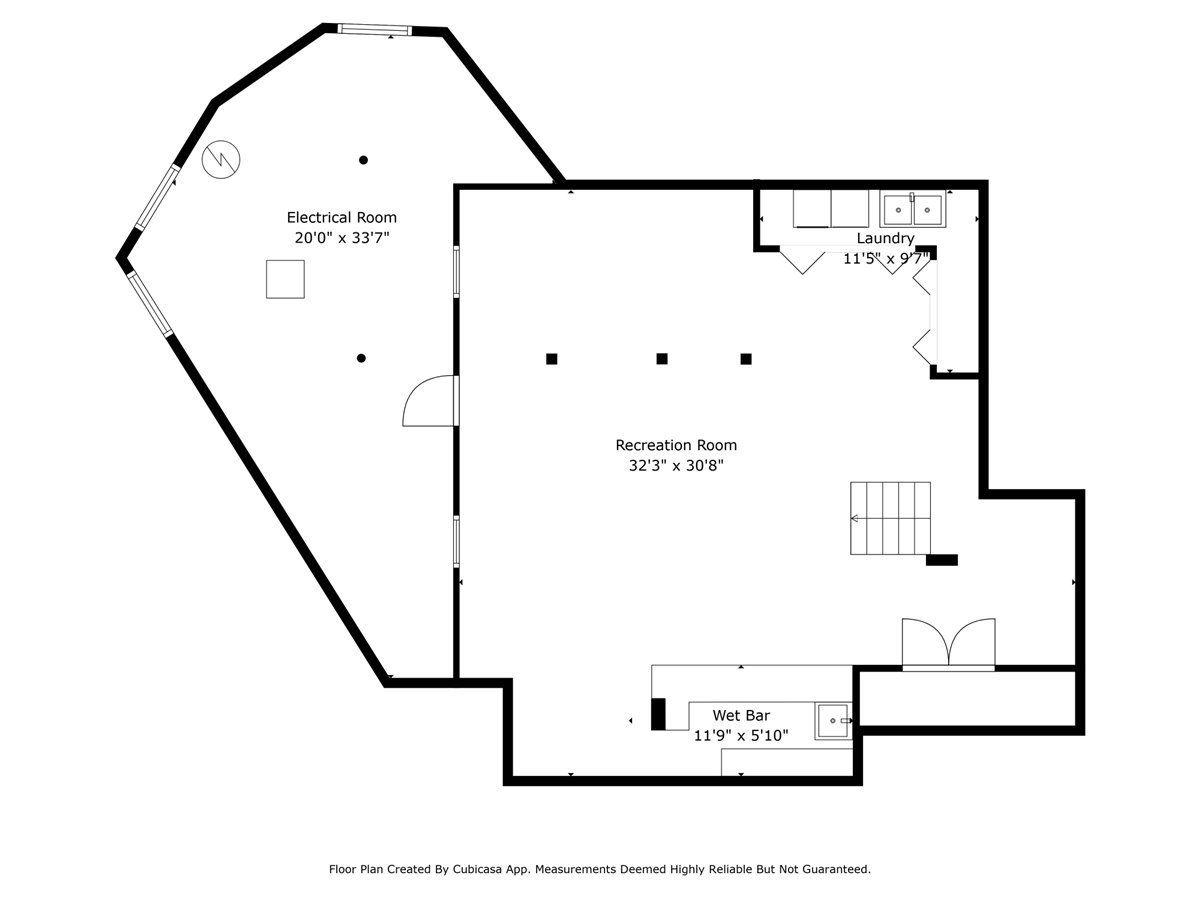
Room Specifics
Total Bedrooms: 4
Bedrooms Above Ground: 4
Bedrooms Below Ground: 0
Dimensions: —
Floor Type: —
Dimensions: —
Floor Type: —
Dimensions: —
Floor Type: —
Full Bathrooms: 4
Bathroom Amenities: Separate Shower,Double Sink
Bathroom in Basement: 0
Rooms: —
Basement Description: Partially Finished
Other Specifics
| 2.5 | |
| — | |
| Asphalt | |
| — | |
| — | |
| 47X115X141X42X153 | |
| — | |
| — | |
| — | |
| — | |
| Not in DB | |
| — | |
| — | |
| — | |
| — |
Tax History
| Year | Property Taxes |
|---|---|
| 2025 | $18,704 |
Contact Agent
Nearby Similar Homes
Nearby Sold Comparables
Contact Agent
Listing Provided By
@properties Christie's International Real Estate


