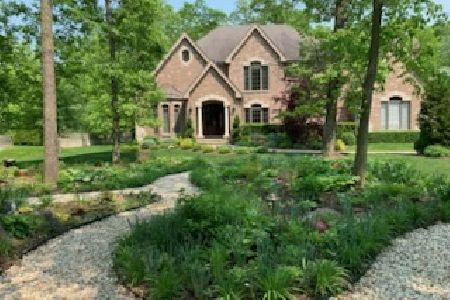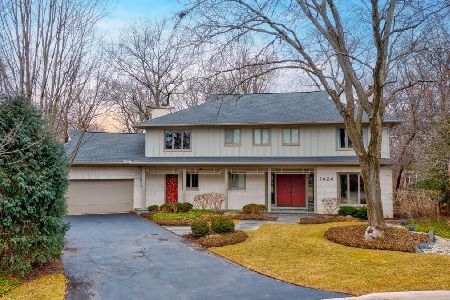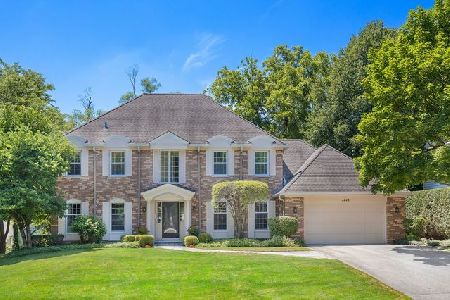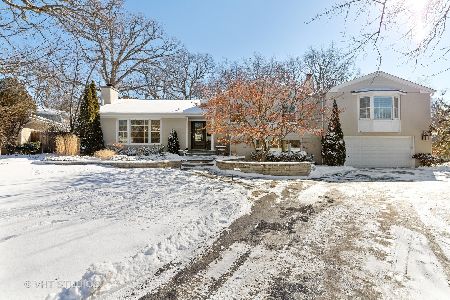1436 Ridge Road, Northbrook, Illinois 60062
$795,000
|
Sold
|
|
| Status: | Closed |
| Sqft: | 5,500 |
| Cost/Sqft: | $145 |
| Beds: | 5 |
| Baths: | 6 |
| Year Built: | 1973 |
| Property Taxes: | $23,106 |
| Days On Market: | 2480 |
| Lot Size: | 0,28 |
Description
Come see this freshly painted & redecorated 5,000+ classic beauty w/fabulous flr plan, 3 ensuite BRs, 4 fplcs, KIT w/double-wide island, spectacular library/2nd FR & quality appts t/o! Ideally situated on beautiful cul-de-sac in PRIME east location yet this charmer is just blocks to town & train--it just doesn't get any better! An antique paver driveway & pretty bluestone walk leads to the impressive limestone portico & gracious FOY opening to the elegant LR w/fplc #1 & formal DR. Gourmet chef's will LOVE the fantastic KIT w/10' x 5' island & huge eat area which adjoins both the FR w/custom blt-ins & fplc#2 as well the handsome knotty-pine library boasting vault ceils, his/hers work areas, fplc#3 & blt-ins galore. 5 big BRs on 2nd, 3 w/their own pvt baths. 2 MBR suites--1 w/3 closets & marble bath & another lg enough to accommodate a sit area w/huge adj walk-in. Fun LL w/rec, game, wet bar & fplc #4. Stunning bluestone patio & professional landscaping including sprinklers. A GEM!!!
Property Specifics
| Single Family | |
| — | |
| Colonial | |
| 1973 | |
| Partial | |
| CUSTOM | |
| No | |
| 0.28 |
| Cook | |
| — | |
| 0 / Not Applicable | |
| None | |
| Lake Michigan,Public | |
| Public Sewer | |
| 10259487 | |
| 04102011010000 |
Nearby Schools
| NAME: | DISTRICT: | DISTANCE: | |
|---|---|---|---|
|
Grade School
Meadowbrook Elementary School |
28 | — | |
|
Middle School
Northbrook Junior High School |
28 | Not in DB | |
|
High School
Glenbrook North High School |
225 | Not in DB | |
Property History
| DATE: | EVENT: | PRICE: | SOURCE: |
|---|---|---|---|
| 31 May, 2019 | Sold | $795,000 | MRED MLS |
| 15 Apr, 2019 | Under contract | $795,000 | MRED MLS |
| 9 Apr, 2019 | Listed for sale | $795,000 | MRED MLS |
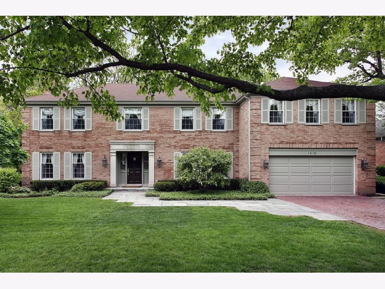
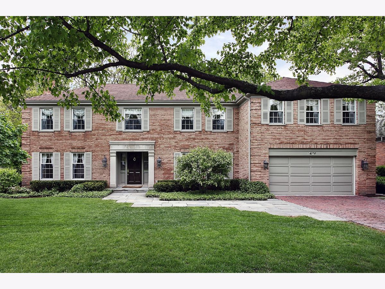
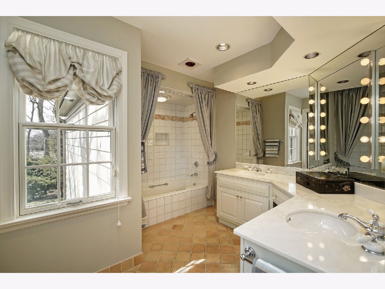
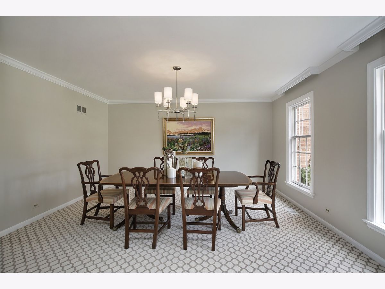
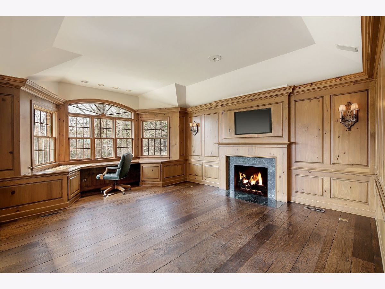
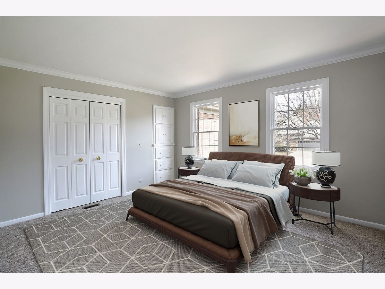
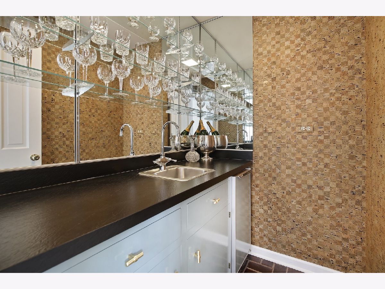
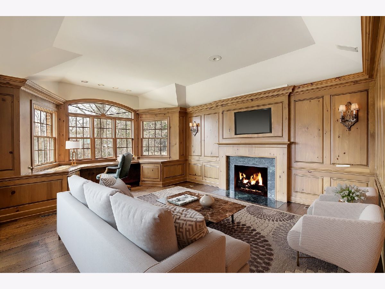
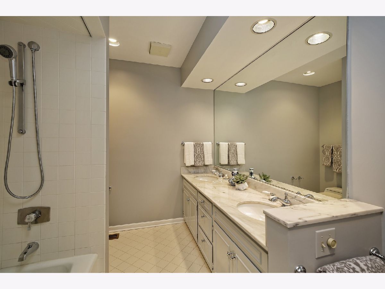
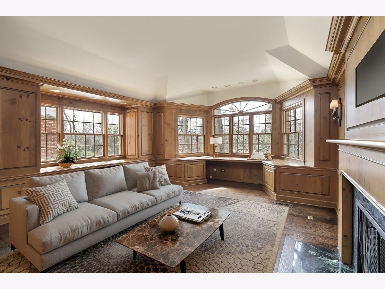
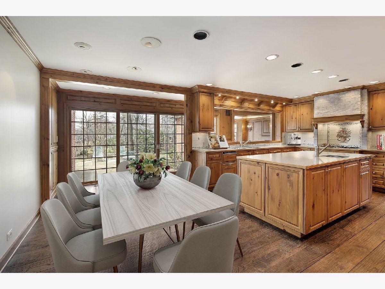
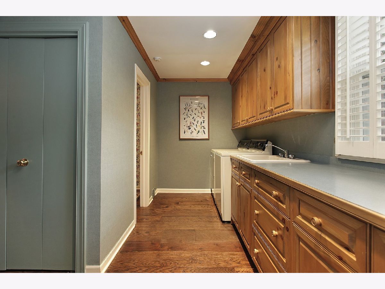
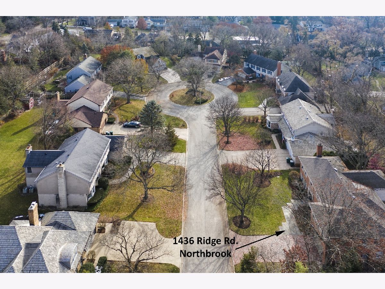
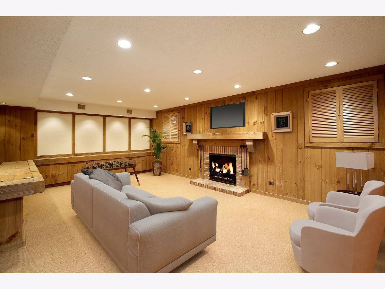
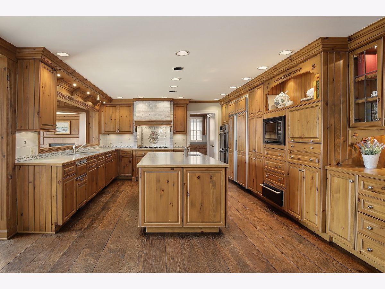
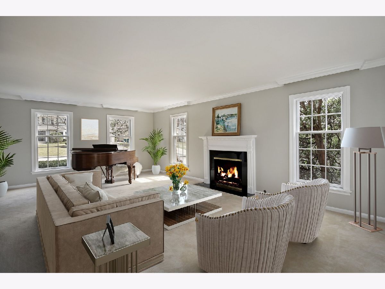
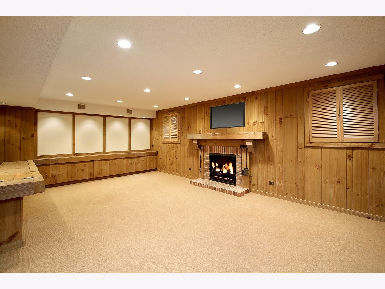
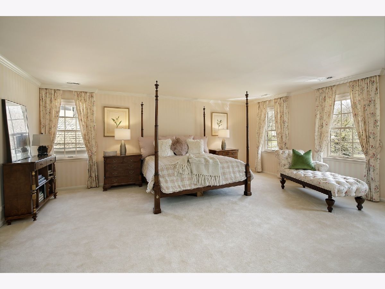
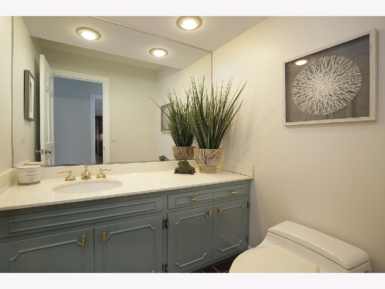
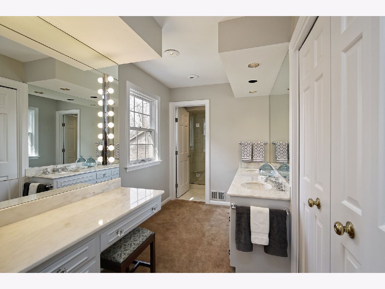
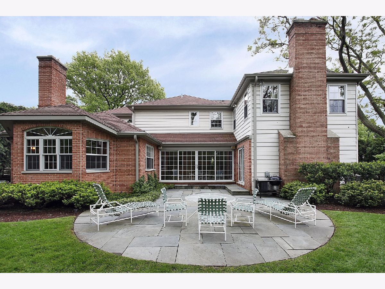
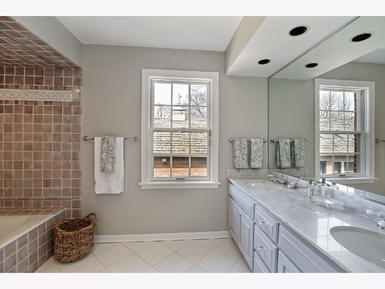
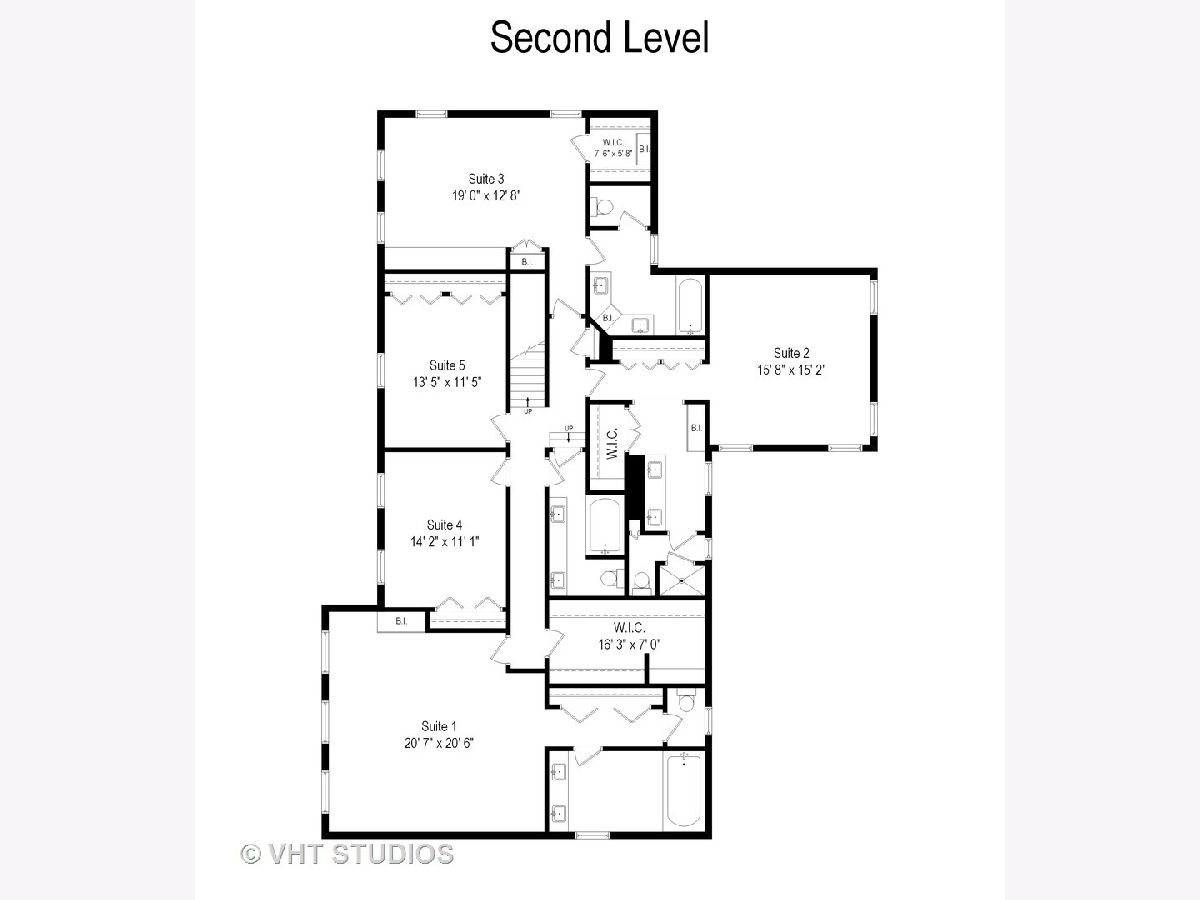
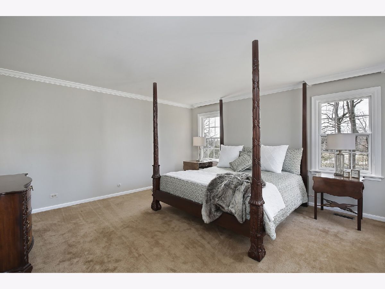
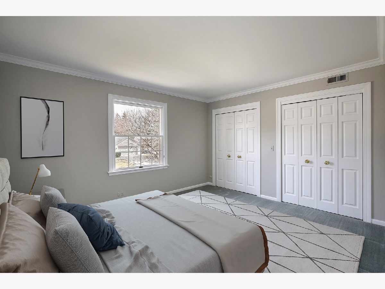
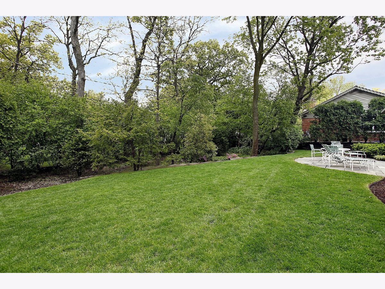
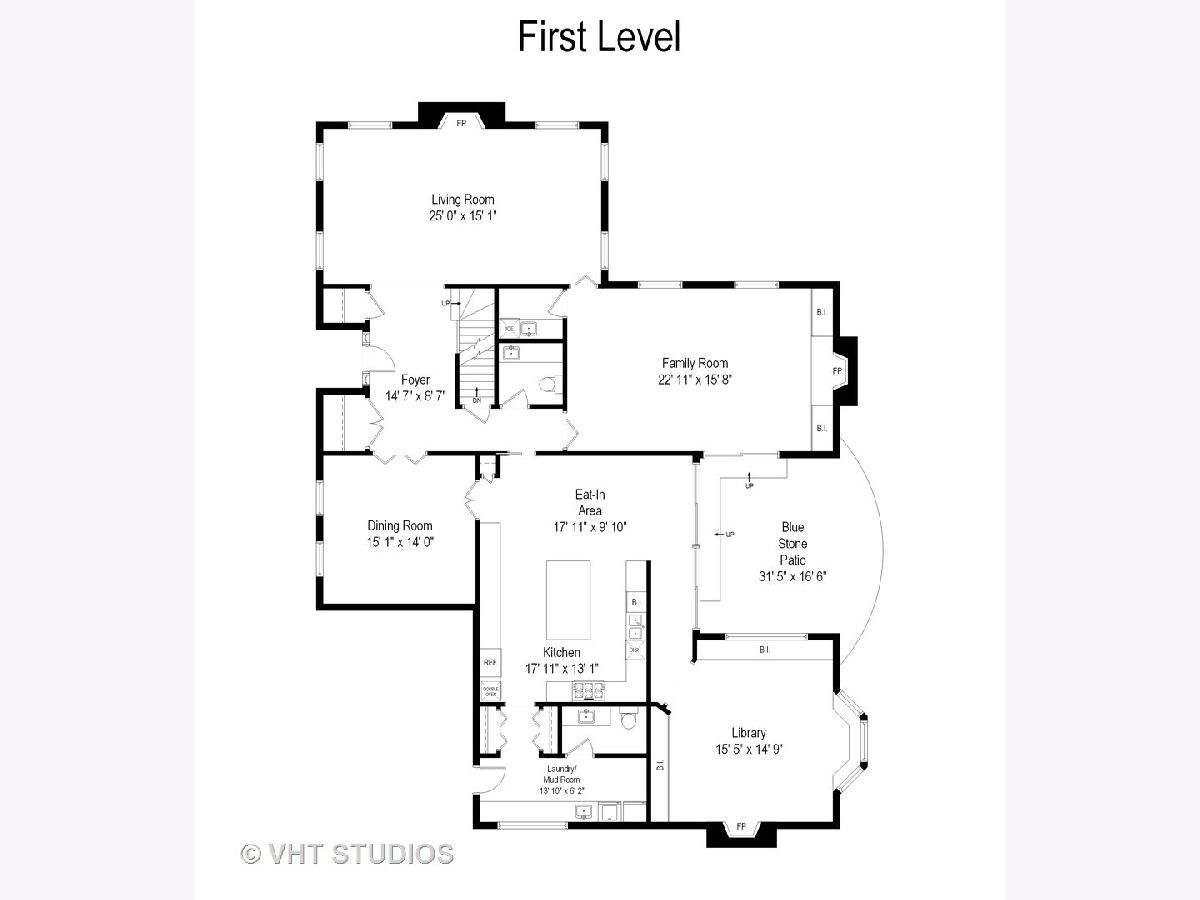
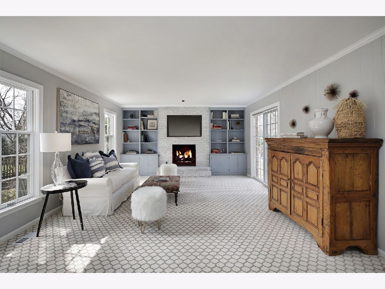
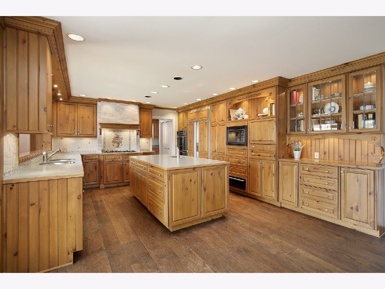
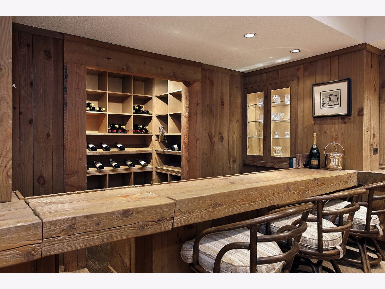
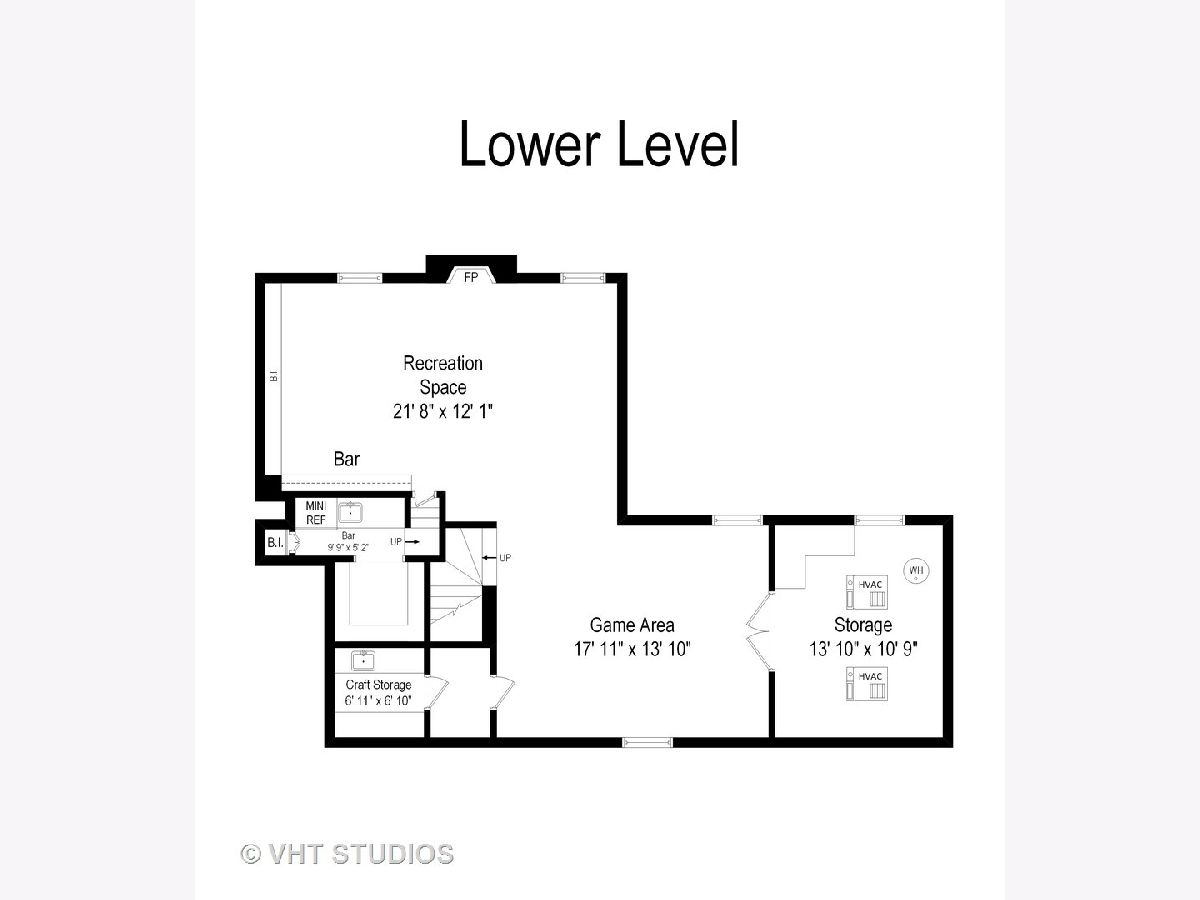
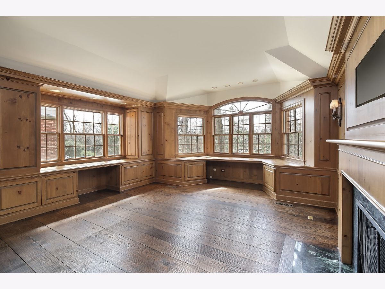
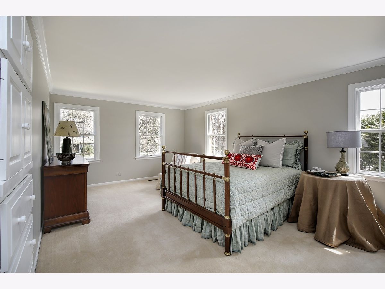
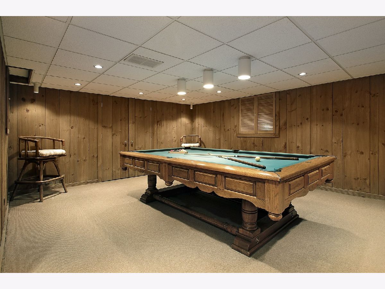
Room Specifics
Total Bedrooms: 5
Bedrooms Above Ground: 5
Bedrooms Below Ground: 0
Dimensions: —
Floor Type: Carpet
Dimensions: —
Floor Type: Carpet
Dimensions: —
Floor Type: Carpet
Dimensions: —
Floor Type: —
Full Bathrooms: 6
Bathroom Amenities: Separate Shower,Double Sink
Bathroom in Basement: 0
Rooms: Foyer,Bedroom 5,Eating Area,Walk In Closet,Library,Recreation Room,Workshop,Game Room,Storage
Basement Description: Finished
Other Specifics
| 2 | |
| Concrete Perimeter | |
| Brick | |
| Patio | |
| Landscaped,Wooded | |
| 142 X 82 X 142 X 84 | |
| Finished,Pull Down Stair | |
| Full | |
| Vaulted/Cathedral Ceilings, Bar-Wet, Hardwood Floors | |
| Double Oven, Range, Microwave, Dishwasher, Refrigerator, Bar Fridge, Freezer, Washer, Dryer, Disposal, Trash Compactor | |
| Not in DB | |
| Curbs, Street Paved | |
| — | |
| — | |
| Wood Burning, Gas Starter |
Tax History
| Year | Property Taxes |
|---|---|
| 2019 | $23,106 |
Contact Agent
Nearby Similar Homes
Nearby Sold Comparables
Contact Agent
Listing Provided By
@properties


