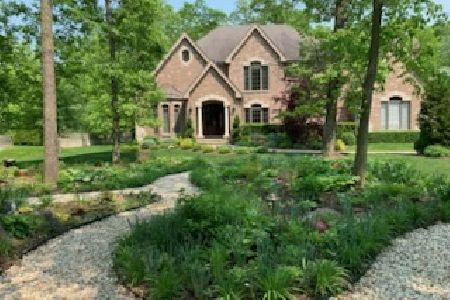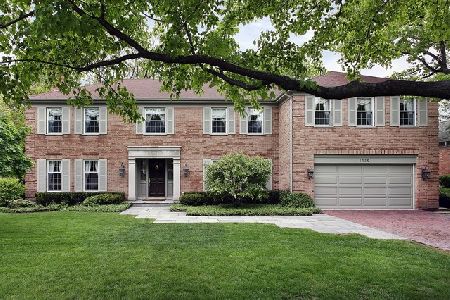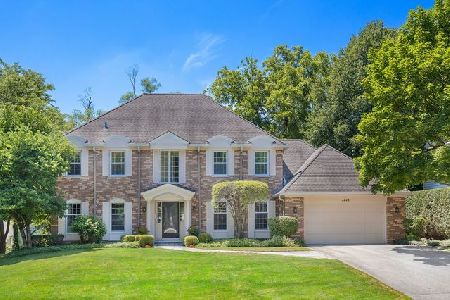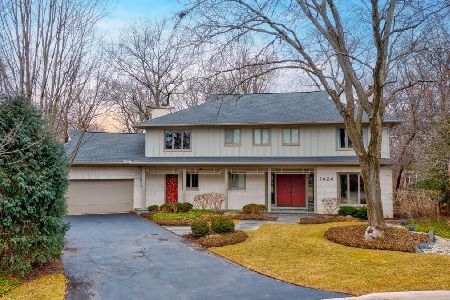1442 Ridge Road, Northbrook, Illinois 60062
$1,025,000
|
Sold
|
|
| Status: | Closed |
| Sqft: | 3,370 |
| Cost/Sqft: | $319 |
| Beds: | 6 |
| Baths: | 5 |
| Year Built: | 1973 |
| Property Taxes: | $16,791 |
| Days On Market: | 3044 |
| Lot Size: | 0,28 |
Description
Complete professional renovation & decorating of classic Hemphill home on extra wide 101 ft lot in Northbrook's most sought after neighborhood. Award winning District 28 schools,walk to town & train.Short drive to Edens expressway, Mariano's and Lifetime Fitness (2018 completion) on Skokie Blvd. Classic foyer leads to sun-filled formal living & dining rooms along with generous family room with handsome wood burning fireplace. New eat-in cook's kitchen with quartzite countertops & island along with Sub Zero & Wolf high-end appliances. Sizeable mudroom with cubbie & laundry set off the kitchen & attached 2.5 car garage. First floor bedroom suite with bay window overlooking lush yard. Second floor includes an extraordinary master suite with spa-like bath & 4 additional bedrooms with 3 newly renovated baths. Expansive lower level with rec room, fitness room & wet bar. Professionally landscaped private yard with in-ground sprinkler system & new bluestone patio.
Property Specifics
| Single Family | |
| — | |
| Colonial | |
| 1973 | |
| Full | |
| — | |
| No | |
| 0.28 |
| Cook | |
| — | |
| 0 / Not Applicable | |
| None | |
| Lake Michigan | |
| Public Sewer | |
| 09985628 | |
| 04102011020000 |
Nearby Schools
| NAME: | DISTRICT: | DISTANCE: | |
|---|---|---|---|
|
Grade School
Meadowbrook Elementary School |
28 | — | |
|
Middle School
Northbrook Junior High School |
28 | Not in DB | |
|
High School
Glenbrook North High School |
225 | Not in DB | |
Property History
| DATE: | EVENT: | PRICE: | SOURCE: |
|---|---|---|---|
| 1 Nov, 2012 | Sold | $725,000 | MRED MLS |
| 13 Sep, 2012 | Under contract | $719,000 | MRED MLS |
| 11 Sep, 2012 | Listed for sale | $719,000 | MRED MLS |
| 12 Jun, 2019 | Sold | $1,025,000 | MRED MLS |
| 30 Mar, 2019 | Under contract | $1,075,000 | MRED MLS |
| 22 Sep, 2017 | Listed for sale | $1,075,000 | MRED MLS |
Room Specifics
Total Bedrooms: 6
Bedrooms Above Ground: 6
Bedrooms Below Ground: 0
Dimensions: —
Floor Type: Hardwood
Dimensions: —
Floor Type: Hardwood
Dimensions: —
Floor Type: Hardwood
Dimensions: —
Floor Type: —
Dimensions: —
Floor Type: —
Full Bathrooms: 5
Bathroom Amenities: Separate Shower,Double Sink
Bathroom in Basement: 1
Rooms: Bedroom 5,Eating Area,Foyer,Media Room,Bedroom 6,Recreation Room,Workshop
Basement Description: Finished
Other Specifics
| 2.5 | |
| Concrete Perimeter | |
| Asphalt,Brick | |
| Patio, Brick Paver Patio | |
| Cul-De-Sac | |
| 101 X 139 X 101 X 145 | |
| Pull Down Stair | |
| Full | |
| Bar-Wet, Hardwood Floors, First Floor Bedroom, In-Law Arrangement, First Floor Laundry, First Floor Full Bath | |
| Double Oven, Microwave, Dishwasher, Refrigerator, Freezer, Washer, Dryer, Disposal | |
| Not in DB | |
| Street Lights, Street Paved | |
| — | |
| — | |
| Wood Burning, Attached Fireplace Doors/Screen |
Tax History
| Year | Property Taxes |
|---|---|
| 2012 | $13,296 |
| 2019 | $16,791 |
Contact Agent
Nearby Similar Homes
Nearby Sold Comparables
Contact Agent
Listing Provided By
@properties









