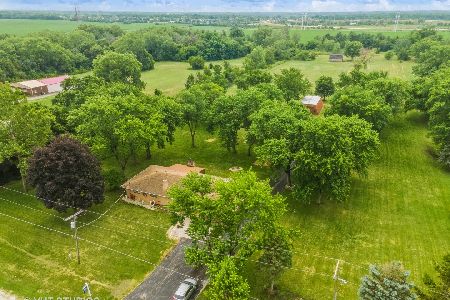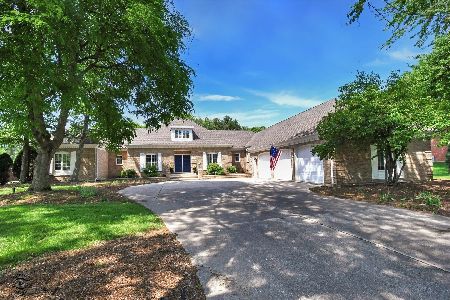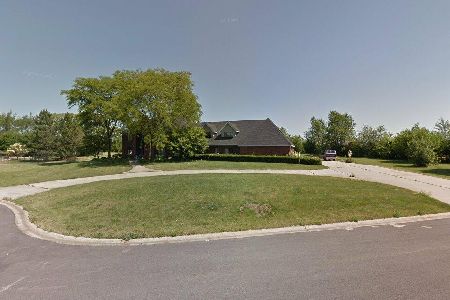14242 Summerfield Drive, New Lenox, Illinois 60451
$605,000
|
Sold
|
|
| Status: | Closed |
| Sqft: | 5,200 |
| Cost/Sqft: | $119 |
| Beds: | 5 |
| Baths: | 5 |
| Year Built: | 1990 |
| Property Taxes: | $12,145 |
| Days On Market: | 3654 |
| Lot Size: | 1,03 |
Description
Wow! Stunning, custom crafted home located on a lush, beautifully landscaped one acre lot. Classic style and architecture throughout, yet appointed with all the modern upgrades and amenities. Expansive master suite with gas fireplace in sitting area and private balcony. Luxurious master bath that could rival any modern spa retreat with two 8x8 walk in closets, matching copper sinks and bathtub, huge walk in double shower, radiant heated floors and an 8X6 hidden sauna. Three additional bedrooms, full bath and the convenience of a bedroom level laundry room finish off the second floor which also has access to your expansive 50 foot veranda. Additional bedroom, bathroom and bonus space on the third floor makes it almost unnecessary to finish off the enormous full basement, but you could if you wanted to. All this plus a spacious back deck with pergola overlooking the spectacular in-ground swimming pool. Make your offer today before this one is gone.
Property Specifics
| Single Family | |
| — | |
| — | |
| 1990 | |
| Full | |
| — | |
| No | |
| 1.03 |
| Will | |
| Summerfield | |
| 0 / Not Applicable | |
| None | |
| Private Well | |
| Septic-Private | |
| 09120689 | |
| 1508031010060000 |
Property History
| DATE: | EVENT: | PRICE: | SOURCE: |
|---|---|---|---|
| 22 Apr, 2016 | Sold | $605,000 | MRED MLS |
| 28 Jan, 2016 | Under contract | $619,900 | MRED MLS |
| 20 Jan, 2016 | Listed for sale | $619,900 | MRED MLS |
| 15 Oct, 2018 | Sold | $599,000 | MRED MLS |
| 24 Aug, 2018 | Under contract | $614,900 | MRED MLS |
| 30 Jul, 2018 | Listed for sale | $614,900 | MRED MLS |
Room Specifics
Total Bedrooms: 5
Bedrooms Above Ground: 5
Bedrooms Below Ground: 0
Dimensions: —
Floor Type: Carpet
Dimensions: —
Floor Type: Carpet
Dimensions: —
Floor Type: Carpet
Dimensions: —
Floor Type: —
Full Bathrooms: 5
Bathroom Amenities: Separate Shower,Steam Shower,Double Sink,Bidet,Double Shower,Soaking Tub
Bathroom in Basement: 0
Rooms: Bonus Room,Bedroom 5,Breakfast Room,Enclosed Balcony,Foyer,Loft,Office,Sitting Room,Terrace,Utility Room-2nd Floor,Walk In Closet
Basement Description: Unfinished
Other Specifics
| 3 | |
| — | |
| Concrete,Circular | |
| Balcony, Deck, Porch, In Ground Pool, Storms/Screens | |
| Nature Preserve Adjacent,Water View,Wooded,Rear of Lot | |
| 217X224X209X179 | |
| Finished | |
| Full | |
| Vaulted/Cathedral Ceilings, Skylight(s), Sauna/Steam Room, Hardwood Floors, Second Floor Laundry, First Floor Full Bath | |
| Double Oven, Range, Microwave, Dishwasher, Refrigerator, Washer, Dryer, Disposal, Stainless Steel Appliance(s) | |
| Not in DB | |
| Street Lights, Street Paved | |
| — | |
| — | |
| Wood Burning, Attached Fireplace Doors/Screen, Gas Log, Gas Starter |
Tax History
| Year | Property Taxes |
|---|---|
| 2016 | $12,145 |
| 2018 | $12,896 |
Contact Agent
Nearby Sold Comparables
Contact Agent
Listing Provided By
Keller Williams Preferred Rlty






