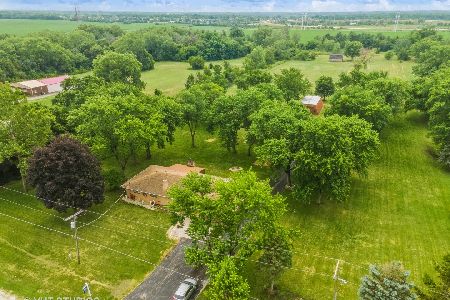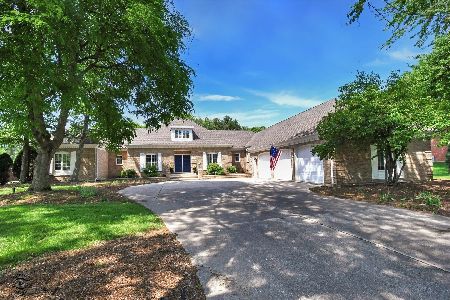14258 Summerfield Drive, New Lenox, Illinois 60451
$399,900
|
Sold
|
|
| Status: | Closed |
| Sqft: | 3,300 |
| Cost/Sqft: | $121 |
| Beds: | 4 |
| Baths: | 4 |
| Year Built: | 1989 |
| Property Taxes: | $12,631 |
| Days On Market: | 3587 |
| Lot Size: | 1,00 |
Description
This Summerfield Estates French Provencal, 5 bed, 4.5 bath, 4000+ sq. ft. of living space, this homeis on one of the most coveted, private cul-de-sacs on a gorgeous, impeccably manicured lot minutes from i355 w/all the privacy you could dream of! As you approach the double front doors, walk into the beautiful foyer, open to the formal living & dining room, eat-kitchen w/new appliances, large island, step through french doors into your grand family room w/soaring ceilings & 2 story fireplace. Step outside into your 3 season room, w/custom landscaping, fenced-in, built in pool, gazebo, firepit. 2 full baths on the main floor w/3 large bedrooms & plenty of closet space! Upstairs is the luxurious master suite retreat w/vaulted, tray ceilings, NEW skylight to watch the stars while you sleep, double sinks, 2 walk- in closets. Full, finished basement w/pool table. All NEW in 2015- roof, water heater & softener, toilets, faucets, sinks, master carpet & paint. 3.5 car huge garage! Welcome Home
Property Specifics
| Single Family | |
| — | |
| French Provincial | |
| 1989 | |
| Full | |
| — | |
| No | |
| 1 |
| Will | |
| — | |
| 0 / Not Applicable | |
| None | |
| Private Well | |
| Septic-Private | |
| 09176420 | |
| 1508031010050000 |
Property History
| DATE: | EVENT: | PRICE: | SOURCE: |
|---|---|---|---|
| 1 Sep, 2016 | Sold | $399,900 | MRED MLS |
| 9 Jun, 2016 | Under contract | $399,900 | MRED MLS |
| — | Last price change | $415,000 | MRED MLS |
| 27 Mar, 2016 | Listed for sale | $419,000 | MRED MLS |
| 7 Dec, 2023 | Sold | $525,000 | MRED MLS |
| 16 Oct, 2023 | Under contract | $545,000 | MRED MLS |
| 24 Sep, 2023 | Listed for sale | $545,000 | MRED MLS |
Room Specifics
Total Bedrooms: 5
Bedrooms Above Ground: 4
Bedrooms Below Ground: 1
Dimensions: —
Floor Type: Carpet
Dimensions: —
Floor Type: Carpet
Dimensions: —
Floor Type: —
Dimensions: —
Floor Type: —
Full Bathrooms: 4
Bathroom Amenities: Whirlpool,Separate Shower,Double Sink,Soaking Tub
Bathroom in Basement: 1
Rooms: Bedroom 5,Enclosed Porch,Recreation Room,Walk In Closet
Basement Description: Finished
Other Specifics
| 3.5 | |
| — | |
| Concrete | |
| Patio, Porch Screened, Gazebo, Brick Paver Patio, In Ground Pool | |
| Cul-De-Sac,Landscaped | |
| 150 X 293 X 150 X 293 | |
| — | |
| Full | |
| Vaulted/Cathedral Ceilings, Skylight(s), Bar-Wet, First Floor Bedroom, First Floor Laundry, First Floor Full Bath | |
| Range, Microwave, Dishwasher, Refrigerator, Washer, Dryer | |
| Not in DB | |
| Street Lights, Street Paved | |
| — | |
| — | |
| — |
Tax History
| Year | Property Taxes |
|---|---|
| 2016 | $12,631 |
| 2023 | $16,315 |
Contact Agent
Nearby Sold Comparables
Contact Agent
Listing Provided By
ICandy Realty LLC





