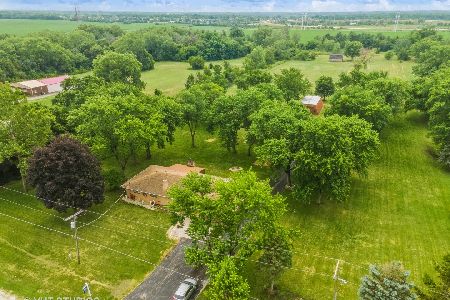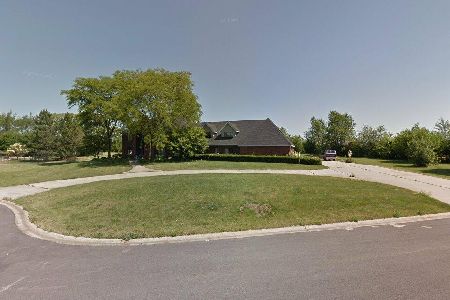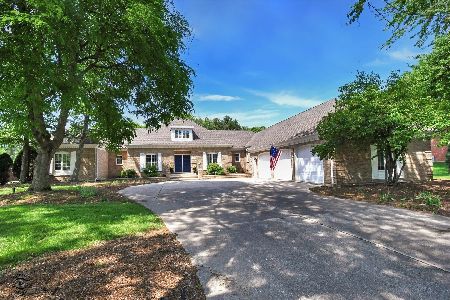241 Summerfield Drive, New Lenox, Illinois 60451
$332,000
|
Sold
|
|
| Status: | Closed |
| Sqft: | 4,300 |
| Cost/Sqft: | $88 |
| Beds: | 4 |
| Baths: | 5 |
| Year Built: | 1989 |
| Property Taxes: | $13,504 |
| Days On Market: | 4988 |
| Lot Size: | 1,03 |
Description
Reduced $ 65K for fast sale..quality built 4300 sq ft Old English cottage style on a quiet dead end street. 1 acre plus lot, with 20x40 built in pool,and park like yard.4bds up with mbr with fireplace and glamor bath. bds 3/4 share jack & Jill bath, all rooms have custom ceilings, huge 25x14 kit+25 ft dining area, sun room over looks pool, 17x11 den off Lr, 19x19 family rm with fp & wet bar, full basemt. 3 car gar
Property Specifics
| Single Family | |
| — | |
| English | |
| 1989 | |
| Full | |
| ENGLISH COTTAGE | |
| No | |
| 1.03 |
| Will | |
| Summerfield | |
| 0 / Not Applicable | |
| None | |
| Public | |
| Septic-Mechanical | |
| 08076899 | |
| 1508031010070000 |
Property History
| DATE: | EVENT: | PRICE: | SOURCE: |
|---|---|---|---|
| 27 Jul, 2014 | Sold | $332,000 | MRED MLS |
| 10 Jul, 2014 | Under contract | $380,000 | MRED MLS |
| — | Last price change | $395,000 | MRED MLS |
| 26 May, 2012 | Listed for sale | $460,000 | MRED MLS |
Room Specifics
Total Bedrooms: 4
Bedrooms Above Ground: 4
Bedrooms Below Ground: 0
Dimensions: —
Floor Type: Carpet
Dimensions: —
Floor Type: Carpet
Dimensions: —
Floor Type: Carpet
Full Bathrooms: 5
Bathroom Amenities: Whirlpool,Separate Shower
Bathroom in Basement: 0
Rooms: Den
Basement Description: Unfinished
Other Specifics
| 3 | |
| Concrete Perimeter | |
| Concrete,Circular,Side Drive | |
| Deck, In Ground Pool | |
| Cul-De-Sac,Landscaped,Wooded | |
| 150X300 | |
| — | |
| Full | |
| Vaulted/Cathedral Ceilings, Skylight(s), Bar-Wet, Hardwood Floors, First Floor Laundry | |
| — | |
| Not in DB | |
| Sidewalks | |
| — | |
| — | |
| Gas Starter |
Tax History
| Year | Property Taxes |
|---|---|
| 2014 | $13,504 |
Contact Agent
Nearby Sold Comparables
Contact Agent
Listing Provided By
Classic Realty Group, Inc.






