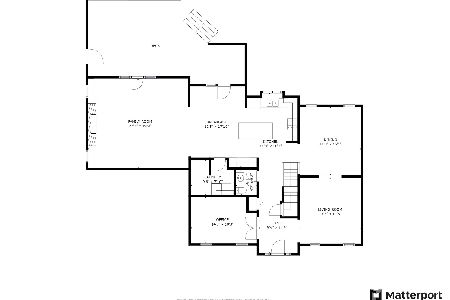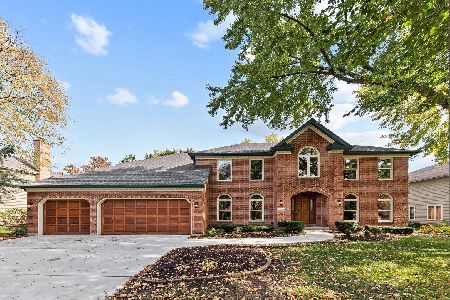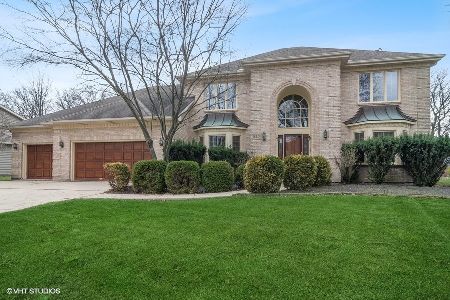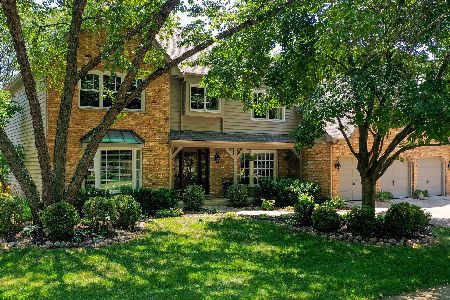1425 Talbot Drive, Naperville, Illinois 60565
$545,000
|
Sold
|
|
| Status: | Closed |
| Sqft: | 3,414 |
| Cost/Sqft: | $161 |
| Beds: | 4 |
| Baths: | 3 |
| Year Built: | 1988 |
| Property Taxes: | $10,112 |
| Days On Market: | 2550 |
| Lot Size: | 0,34 |
Description
"New" without the Wait | Modern Updated Move-In Ready | Large Inviting Rooms, White Trim & Extensive Hardwood | Master Retreat, a True Oasis, includes All New Spa Bath & Dual Closets 2016 | Complete Kitchen Renovation 2011 - High End Everything, Upgraded Soft Close Cabinets & Pullouts, Wine Fridg, Island w Microwave Drawer ... Overlooks Party Sized Family Room which houses Massive Custom Fireplace flanked w Window Seats| Wide Open door ways blend Large Living & Dining Rooms into inviting Entertaining space | First floor Den offers needed Work/Study Privacy | Bright, Fresh, Finished basement plus great storage | Situated on Quiet, Interior Lot | Huge Deck Overlooks Private, Professionally Landscaped yard filled w Low Maintenance Perennials | Dual, High Efficiency HVAC 2012 | 50 yr Architectural Shingle roof 2016 - Gutters w Leaf Guard | Dual Water Heaters 2018 | Centrally located Brighton Ridge w quick & easy access to Downtown Naperville, Transportation & Everything Naperville!!
Property Specifics
| Single Family | |
| — | |
| Traditional | |
| 1988 | |
| Partial | |
| — | |
| No | |
| 0.34 |
| Du Page | |
| Brighton Ridge | |
| 0 / Not Applicable | |
| None | |
| Lake Michigan | |
| Public Sewer, Sewer-Storm | |
| 10278742 | |
| 0725306013 |
Nearby Schools
| NAME: | DISTRICT: | DISTANCE: | |
|---|---|---|---|
|
Grade School
Owen Elementary School |
204 | — | |
|
Middle School
Still Middle School |
204 | Not in DB | |
|
High School
Waubonsie Valley High School |
204 | Not in DB | |
Property History
| DATE: | EVENT: | PRICE: | SOURCE: |
|---|---|---|---|
| 9 Apr, 2019 | Sold | $545,000 | MRED MLS |
| 9 Mar, 2019 | Under contract | $550,000 | MRED MLS |
| 7 Mar, 2019 | Listed for sale | $550,000 | MRED MLS |
| 27 Aug, 2021 | Sold | $615,000 | MRED MLS |
| 30 Jul, 2021 | Under contract | $595,000 | MRED MLS |
| 30 Jul, 2021 | Listed for sale | $595,000 | MRED MLS |
Room Specifics
Total Bedrooms: 4
Bedrooms Above Ground: 4
Bedrooms Below Ground: 0
Dimensions: —
Floor Type: Carpet
Dimensions: —
Floor Type: Carpet
Dimensions: —
Floor Type: Carpet
Full Bathrooms: 3
Bathroom Amenities: Separate Shower,Double Sink,Soaking Tub
Bathroom in Basement: 0
Rooms: Foyer,Office,Recreation Room
Basement Description: Finished,Crawl
Other Specifics
| 2 | |
| Concrete Perimeter | |
| Concrete,Side Drive | |
| Deck, Storms/Screens | |
| Landscaped,Mature Trees | |
| 100X150X100X150 | |
| Unfinished | |
| Full | |
| Vaulted/Cathedral Ceilings, Skylight(s), Bar-Dry, Hardwood Floors, First Floor Laundry, Walk-In Closet(s) | |
| Range, Microwave, Dishwasher, High End Refrigerator, Washer, Dryer, Disposal, Wine Refrigerator, Range Hood | |
| Not in DB | |
| Sidewalks, Street Lights, Street Paved | |
| — | |
| — | |
| Wood Burning, Attached Fireplace Doors/Screen, Gas Starter |
Tax History
| Year | Property Taxes |
|---|---|
| 2019 | $10,112 |
| 2021 | $11,397 |
Contact Agent
Nearby Similar Homes
Nearby Sold Comparables
Contact Agent
Listing Provided By
john greene, Realtor







