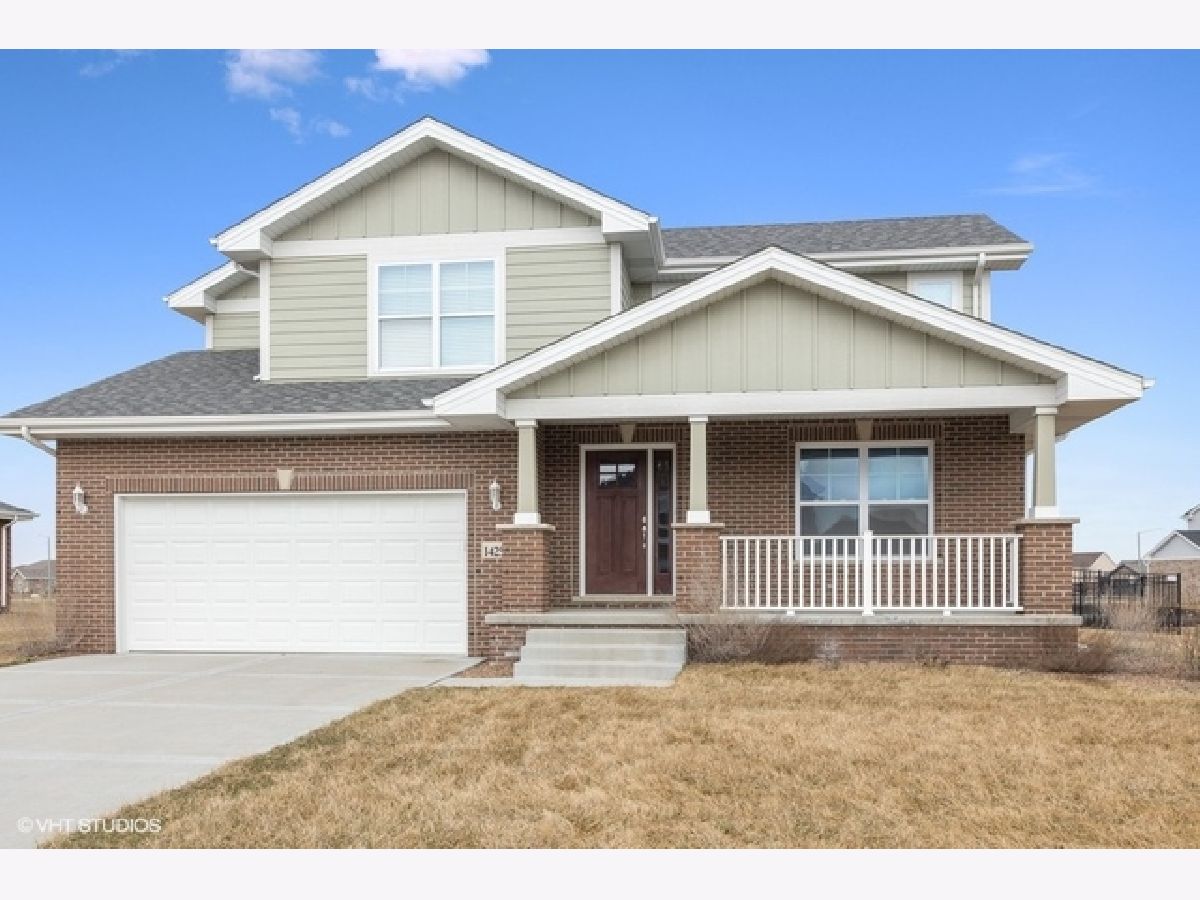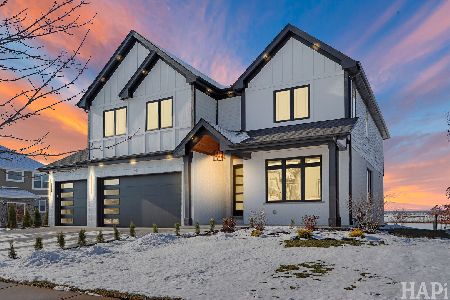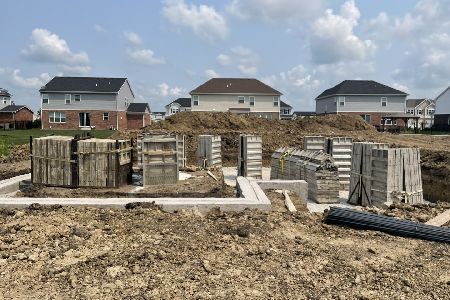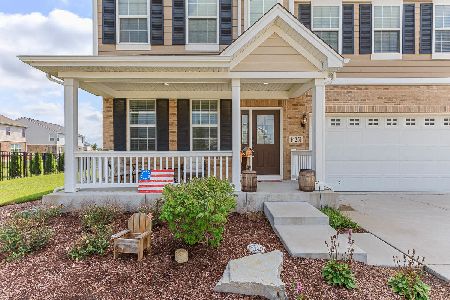14252 Arthur Street, Manhattan, Illinois 60442
$335,000
|
Sold
|
|
| Status: | Closed |
| Sqft: | 2,308 |
| Cost/Sqft: | $149 |
| Beds: | 3 |
| Baths: | 3 |
| Year Built: | 2017 |
| Property Taxes: | $9,186 |
| Days On Market: | 2119 |
| Lot Size: | 0,27 |
Description
3 BD/2.5 BA Craftsman located in Hanover Estates Subdivision. Assigned to exceptional Manhattan schools along w/Lincoln-Way West HS. Main floor boasts gorgeous eat-in KIT w/granite countertops & vast array of cabinets. KIT opens to dining area & vaulted family rm & engineered hardwood floors connect all three spaces. Also on main floor is powder rm, study & expansive laundry rm (which includes mudroom, cabinets, utility sink & granite counter top). 2nd floor showcases a vaulted MSTR BD w/custom walk-in shower (2 shower heads, rain head & built in tiled bench). 2nd floor also has 2 spacious BDs & full guest BA. Custom 9ft BSMT allows for future expansion & finishing, w/o losing any desired ceiling height. Outside, expanded 14x25ft concrete patio w/maintenance free aluminum fenced-in yard & sprinkler system. All systems (A/C, water heater, furnace) & exteriors (siding & roof) were installed NEW when built in 2017. All Frigidaire Gallery Smudge Proof SS appls in KIT stay.
Property Specifics
| Single Family | |
| — | |
| Other | |
| 2017 | |
| Full | |
| WHITEHALL | |
| No | |
| 0.27 |
| Will | |
| Hanover Estates | |
| 270 / Annual | |
| Other | |
| Public | |
| Public Sewer | |
| 10680646 | |
| 1210110014000000 |
Nearby Schools
| NAME: | DISTRICT: | DISTANCE: | |
|---|---|---|---|
|
Grade School
Anna Mcdonald Elementary School |
114 | — | |
|
Middle School
Manhattan Junior High School |
114 | Not in DB | |
|
High School
Lincoln-way West High School |
210 | Not in DB | |
Property History
| DATE: | EVENT: | PRICE: | SOURCE: |
|---|---|---|---|
| 17 Jul, 2020 | Sold | $335,000 | MRED MLS |
| 15 May, 2020 | Under contract | $344,000 | MRED MLS |
| — | Last price change | $349,000 | MRED MLS |
| 31 Mar, 2020 | Listed for sale | $349,000 | MRED MLS |

























Room Specifics
Total Bedrooms: 3
Bedrooms Above Ground: 3
Bedrooms Below Ground: 0
Dimensions: —
Floor Type: Carpet
Dimensions: —
Floor Type: Carpet
Full Bathrooms: 3
Bathroom Amenities: Separate Shower,Double Sink
Bathroom in Basement: 0
Rooms: No additional rooms
Basement Description: Unfinished,Bathroom Rough-In
Other Specifics
| 2 | |
| Concrete Perimeter | |
| Concrete | |
| Patio, Porch | |
| Fenced Yard | |
| 104 X 133 | |
| Unfinished | |
| Full | |
| Vaulted/Cathedral Ceilings, Hardwood Floors, First Floor Laundry | |
| Range, Microwave, Dishwasher, Refrigerator, Disposal, Stainless Steel Appliance(s) | |
| Not in DB | |
| Lake, Curbs, Sidewalks, Street Lights, Street Paved | |
| — | |
| — | |
| Gas Log, Gas Starter |
Tax History
| Year | Property Taxes |
|---|---|
| 2020 | $9,186 |
Contact Agent
Nearby Similar Homes
Nearby Sold Comparables
Contact Agent
Listing Provided By
d'aprile properties








