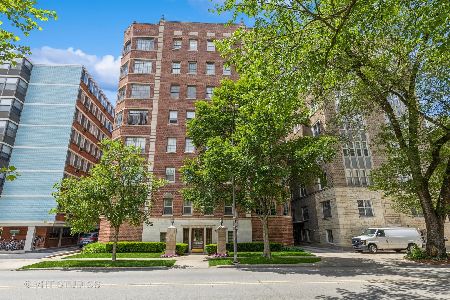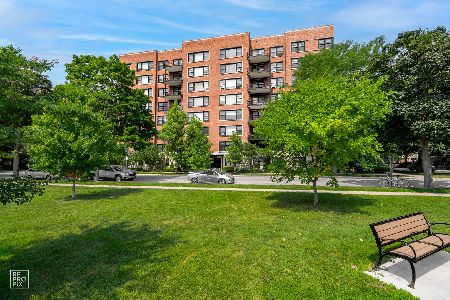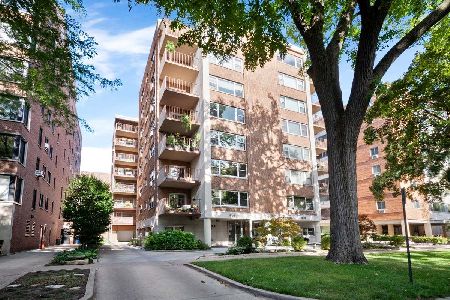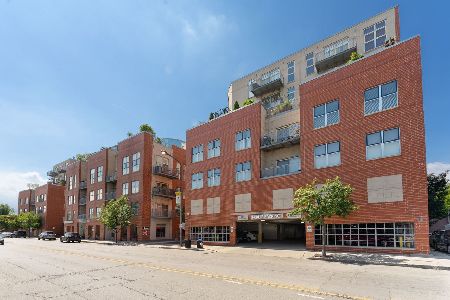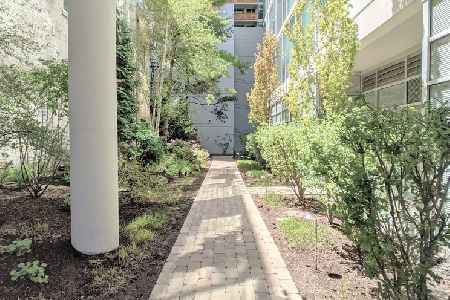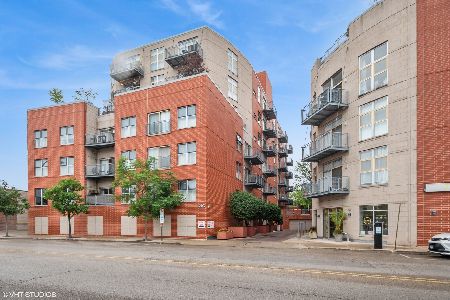1426 Chicago Avenue, Evanston, Illinois 60201
$415,000
|
Sold
|
|
| Status: | Closed |
| Sqft: | 0 |
| Cost/Sqft: | — |
| Beds: | 3 |
| Baths: | 2 |
| Year Built: | 1927 |
| Property Taxes: | $7,703 |
| Days On Market: | 1852 |
| Lot Size: | 0,00 |
Description
View our virtual 3D tour! Beautifully appointed incredibly SPACIOUS home in one of Evanston's premier vintage downtown elevator buildings. European elegance coupled with today's amenities makes this an A+ residence. In unit laundry a possibility. Functional floorplan perfect for entertaining & plenty of space for home office and/or kids attending school on line. Only 2 units per floor. Enter into large foyer leading to a 30 foot (!) living room with charming built ins and a gas log fireplace with marble surround. Beautiful original crown molding and pristine hardwood flooring throughout. Formal dining room. The flexible floor plan offers 3 spacious bedrooms, one of which could be used as a library or family room and is adjacent to the living room. Both baths have been updated.The renovated kitchen includes white cabinetry, corian countertops, stainless appliances and a large walk in pantry. Electric and plumbing have been updated. In-unit laundry permitted. (Board would want to review plans but many other home owners have installed.) Walk to the Lake, beach, Northwestern, library, restaurants, shops & train! Cats ok, sorry no dogs allowed. No rentals permitted. Heated garage spot included along w a common deck to grill & separate storage. Main level of this elegant 14 unit co-op bldg features a beautiful welcoming foyer & separate seating area. Laundry, storage in rear of building. Well run building. Space-pac with approval
Property Specifics
| Condos/Townhomes | |
| 7 | |
| — | |
| 1927 | |
| None | |
| — | |
| No | |
| — |
| Cook | |
| — | |
| 691 / Monthly | |
| Heat,Water,Parking,Insurance,Exterior Maintenance,Lawn Care,Scavenger,Snow Removal | |
| Public | |
| Public Sewer | |
| 10838264 | |
| 11183240150000 |
Property History
| DATE: | EVENT: | PRICE: | SOURCE: |
|---|---|---|---|
| 30 Dec, 2020 | Sold | $415,000 | MRED MLS |
| 25 Nov, 2020 | Under contract | $450,000 | MRED MLS |
| 28 Aug, 2020 | Listed for sale | $450,000 | MRED MLS |
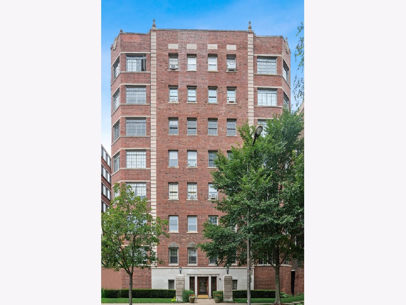
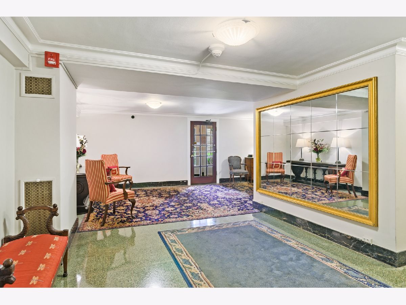
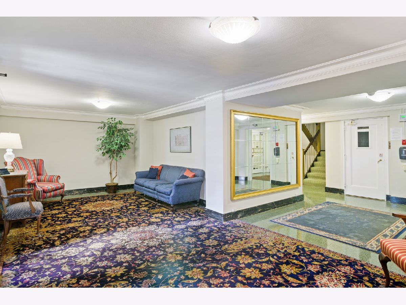
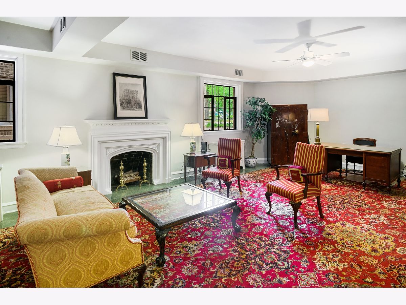
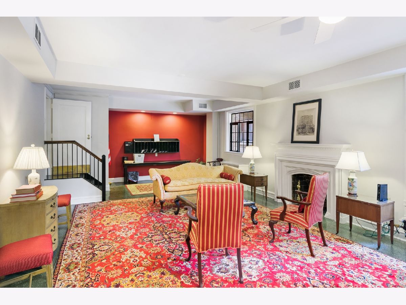
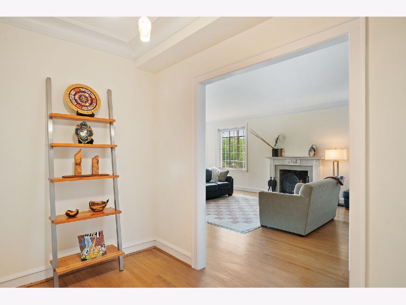
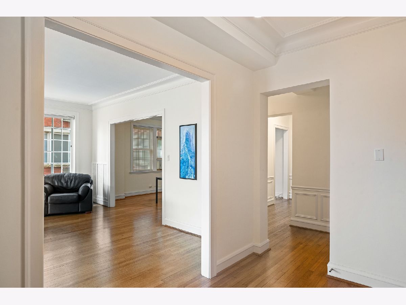
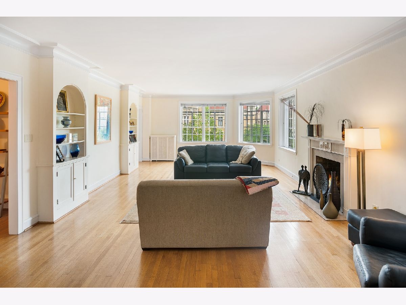
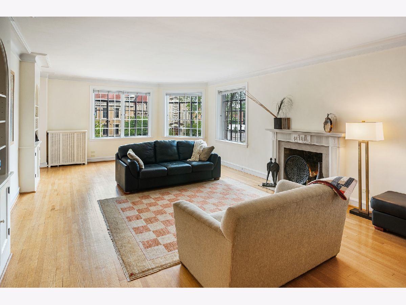
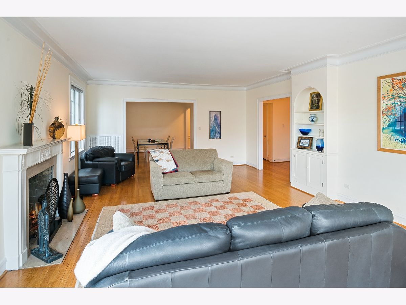
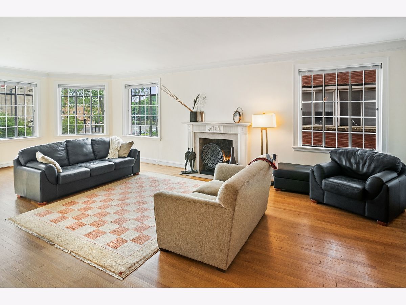
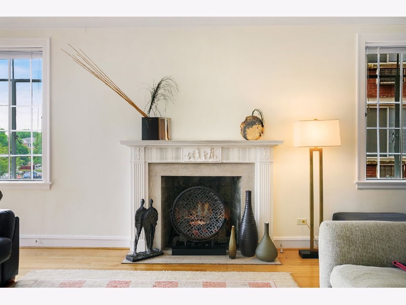
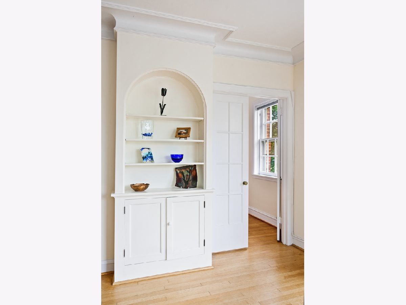
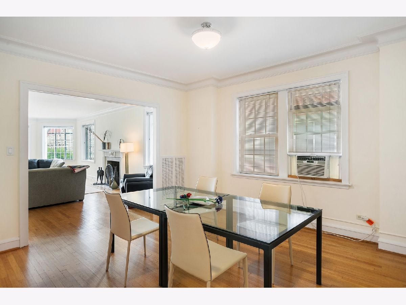
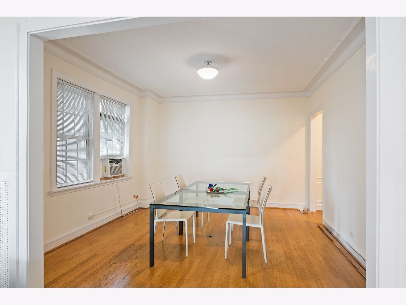
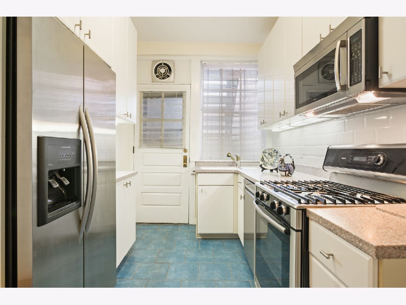
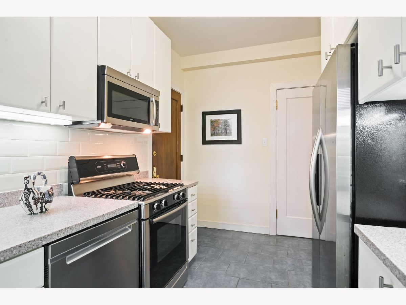
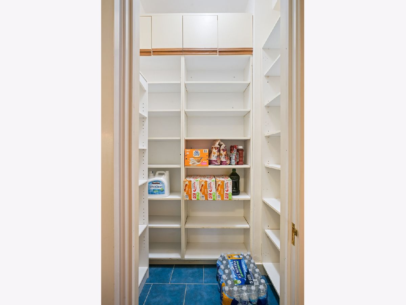
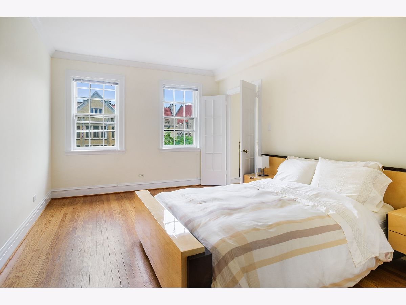
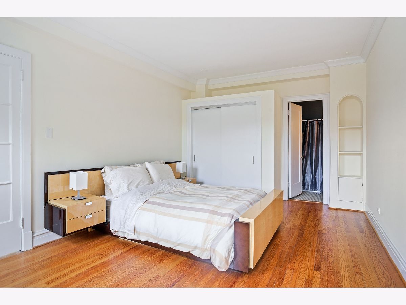
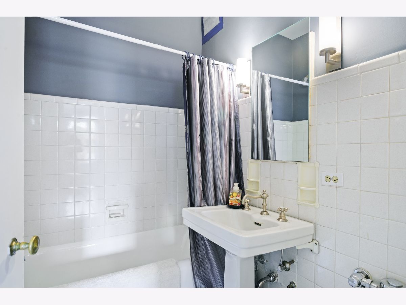
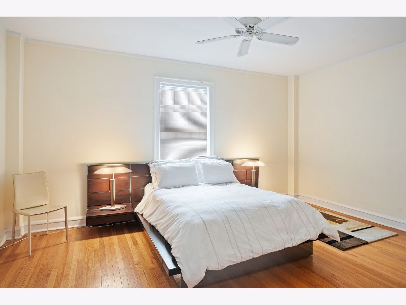
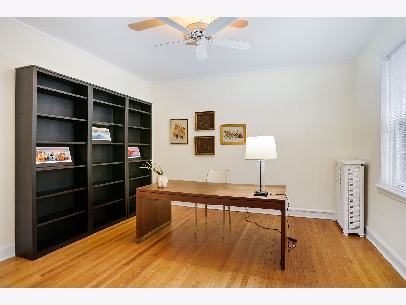
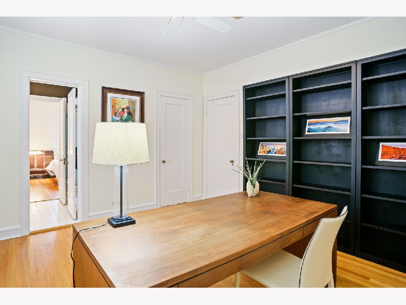
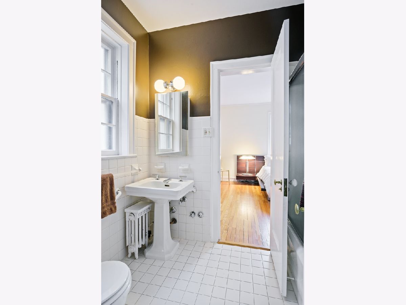
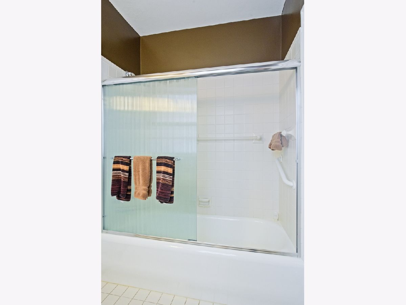
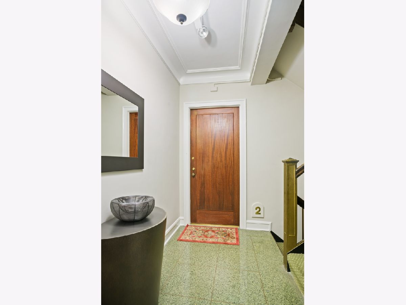
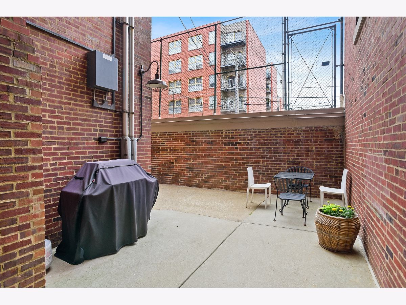
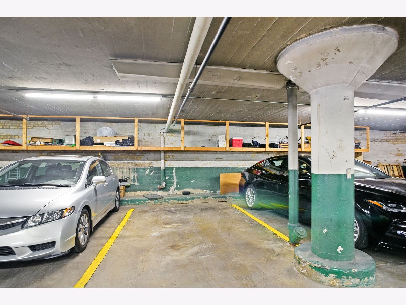
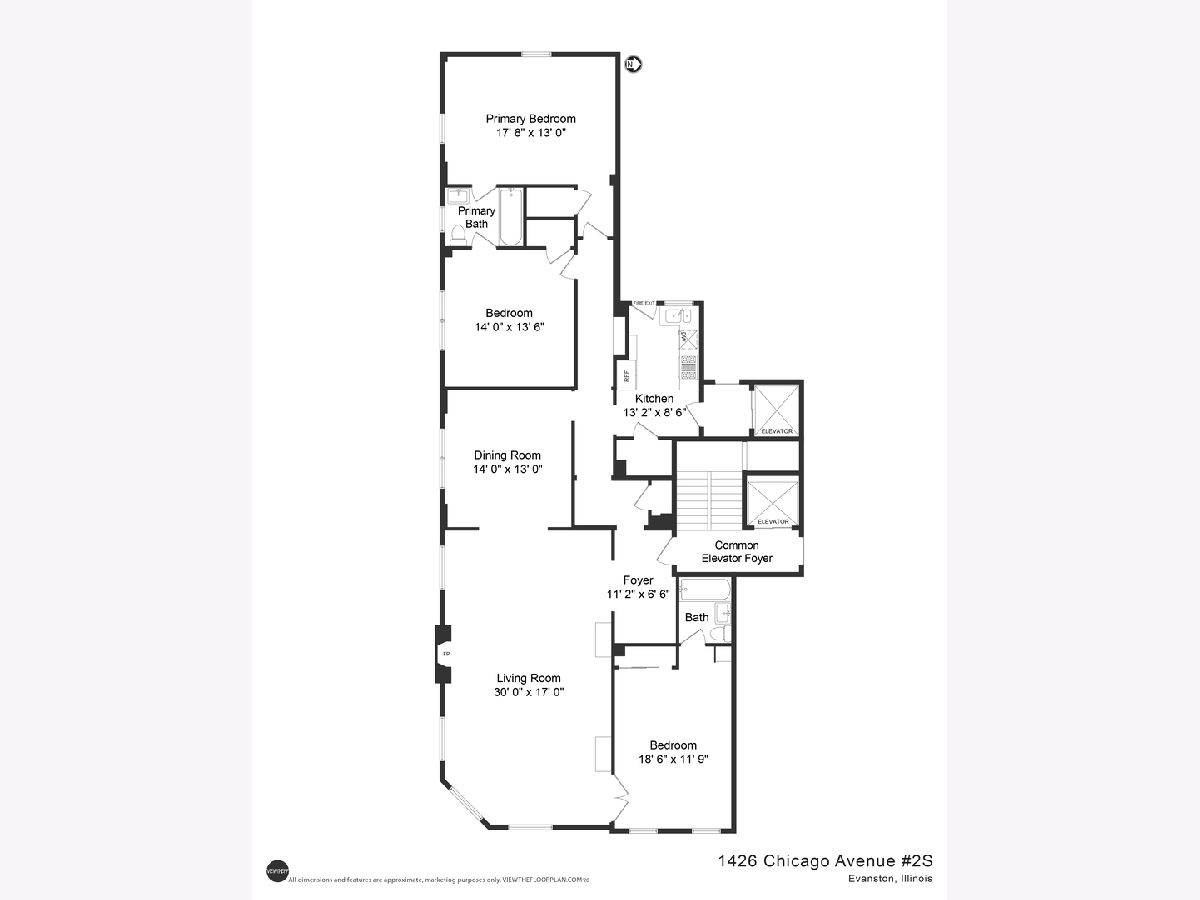
Room Specifics
Total Bedrooms: 3
Bedrooms Above Ground: 3
Bedrooms Below Ground: 0
Dimensions: —
Floor Type: Hardwood
Dimensions: —
Floor Type: Hardwood
Full Bathrooms: 2
Bathroom Amenities: —
Bathroom in Basement: 0
Rooms: Foyer
Basement Description: None
Other Specifics
| 1 | |
| — | |
| Concrete | |
| — | |
| — | |
| COMMON | |
| — | |
| Full | |
| Elevator, Hardwood Floors, Laundry Hook-Up in Unit | |
| Range, Microwave, Dishwasher, Refrigerator, Disposal, Stainless Steel Appliance(s) | |
| Not in DB | |
| — | |
| — | |
| Bike Room/Bike Trails, Coin Laundry, Elevator(s), Storage, On Site Manager/Engineer, Party Room, Sundeck, Receiving Room, Service Elevator(s) | |
| Gas Log |
Tax History
| Year | Property Taxes |
|---|---|
| 2020 | $7,703 |
Contact Agent
Nearby Similar Homes
Nearby Sold Comparables
Contact Agent
Listing Provided By
Dream Town Realty

