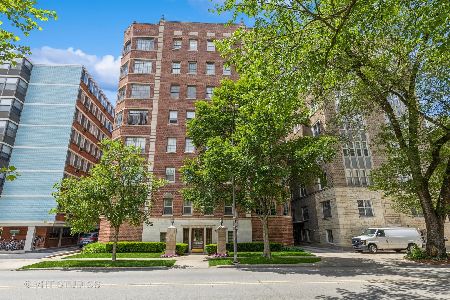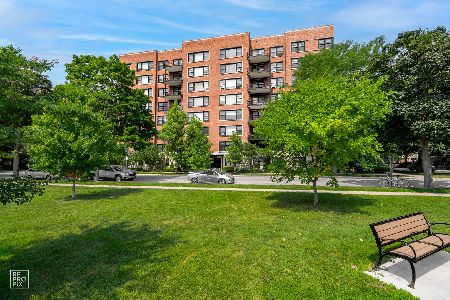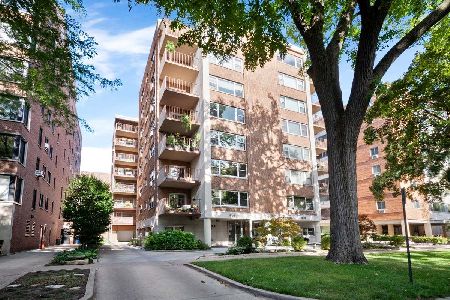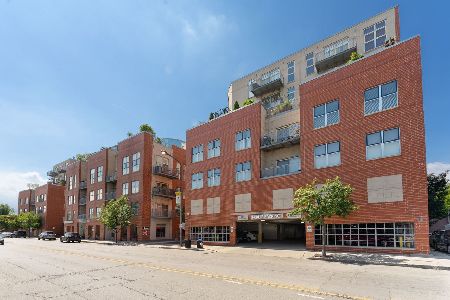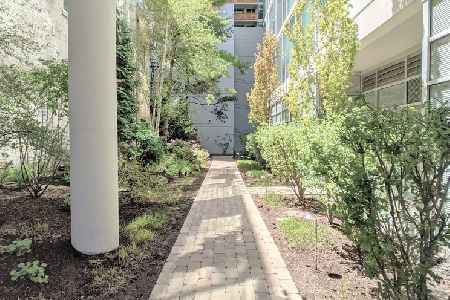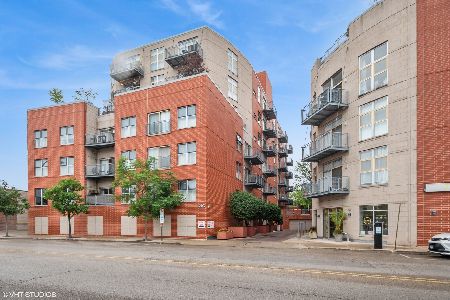1426 Chicago Avenue, Evanston, Illinois 60201
$675,000
|
Sold
|
|
| Status: | Closed |
| Sqft: | 2,400 |
| Cost/Sqft: | $281 |
| Beds: | 2 |
| Baths: | 3 |
| Year Built: | 1927 |
| Property Taxes: | $8,528 |
| Days On Market: | 727 |
| Lot Size: | 0,00 |
Description
This meticulously updated, 2400+ SF, 2-bed + den, 2.5-bath Evanston home boasts luxury in a prime location! Nestled within a boutique co-op, this exclusive residence offers privacy with just two units per floor, each living like a single-family home. The spacious unit impresses from the moment you step into the large foyer, adorned with vintage stenciled wood floor details, extending throughout the home. A grand 30 x 17 living room, graced by 9+ ft ceilings, crown moulding, and a beautiful vintage gas fireplace, offers scenic views of Raymond Park, mature trees, and architectural gems through it's giant windows. Entertain in the adjacent family room, complete with custom built-in storage, a granite buffet, and a sizable Liebherr wine fridge. The 16 ft, dining room accommodates large gatherings seamlessly. The chef inspired kitchen has abundant white De Giulio cabinetry, thick honed granite and stainless counters, top-tier Thermador, Miele, and Sub-Zero appliances, dual warming drawers, and a stainless vent hood. It also offers table space, a built-in desk, and a spacious utility closet with a washer and dryer. A back balcony and freight elevator provide easy access to storage and common laundry. Both generously sized bedrooms feature updated en-suite bathrooms with vintage-inspired fixtures. The huge, primary suite has built-in storage/media cabinetry, including a walk-in closet. The spa inspired bath offers dual sinks, oversized shower, and a large jet tub. An adjacent bonus room serves as a home office, dressing room or possible guest bedroom. This luxurious home also boasts refinished hardwood floors, crown moldings, vintage built-ins, custom lighting fixtures, window treatments, newer windows and Mitsubishi HVAC throughout. Included are two large storage rooms, a heated, EV wired, garage parking space, on-site engineer, video callbox, formal lobby, separate lounge area and a common grilling patio. Perfectly located and so convenient to multiple grocery stores, restaurants, shops, beaches, and parks. Dempster train stop and NW campus are close by. Financing is ok w/ 20% down. This is truly an exquisite offering for your most discerning buyer!
Property Specifics
| Condos/Townhomes | |
| 8 | |
| — | |
| 1927 | |
| — | |
| — | |
| No | |
| — |
| Cook | |
| — | |
| 1086 / Monthly | |
| — | |
| — | |
| — | |
| 11896357 | |
| 11183240150000 |
Nearby Schools
| NAME: | DISTRICT: | DISTANCE: | |
|---|---|---|---|
|
Grade School
Dewey Elementary School |
65 | — | |
|
Middle School
Nichols Middle School |
65 | Not in DB | |
|
High School
Evanston Twp High School |
202 | Not in DB | |
Property History
| DATE: | EVENT: | PRICE: | SOURCE: |
|---|---|---|---|
| 20 May, 2019 | Sold | $625,000 | MRED MLS |
| 6 Apr, 2019 | Under contract | $650,000 | MRED MLS |
| — | Last price change | $675,000 | MRED MLS |
| 24 Oct, 2018 | Listed for sale | $700,000 | MRED MLS |
| 8 Nov, 2023 | Sold | $675,000 | MRED MLS |
| 1 Oct, 2023 | Under contract | $675,000 | MRED MLS |
| 28 Sep, 2023 | Listed for sale | $675,000 | MRED MLS |
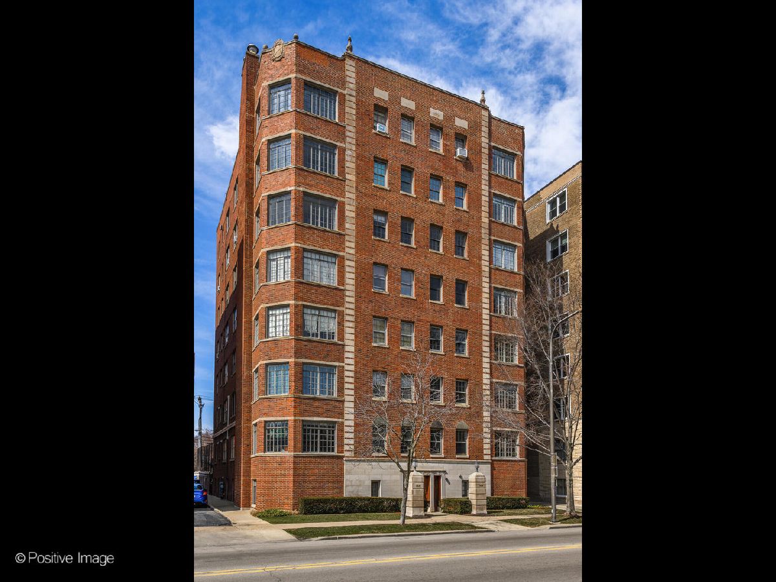
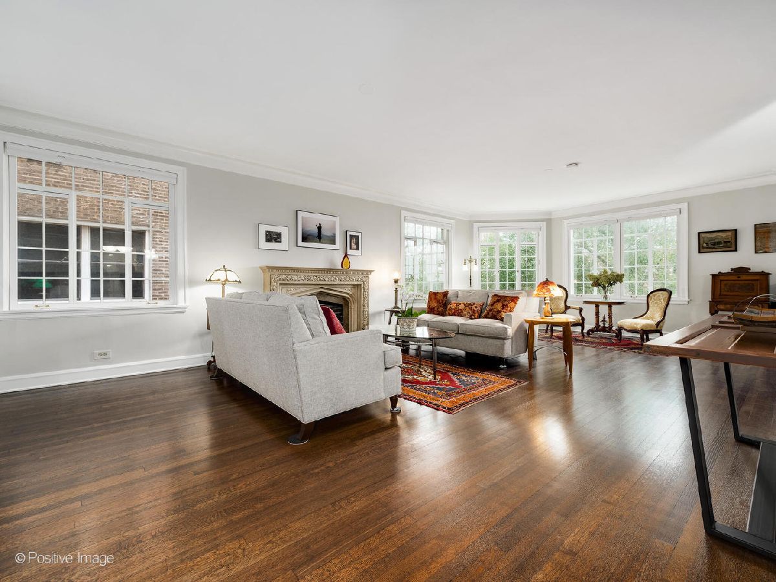
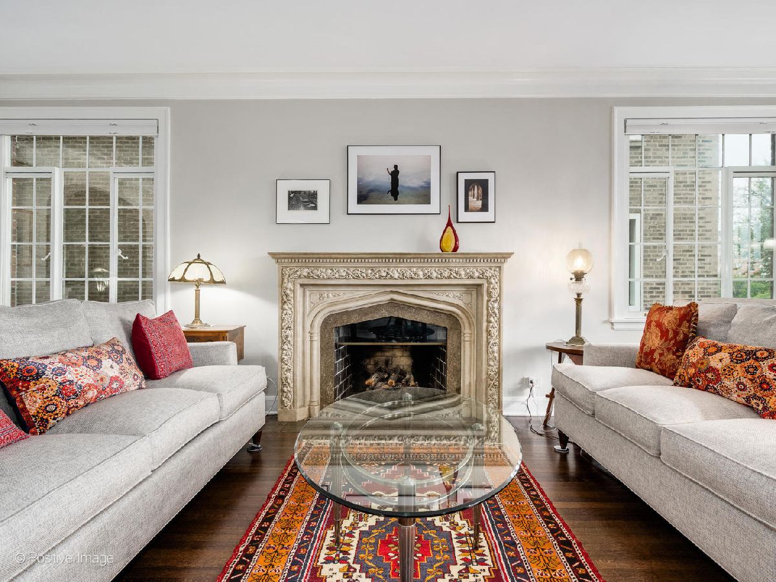
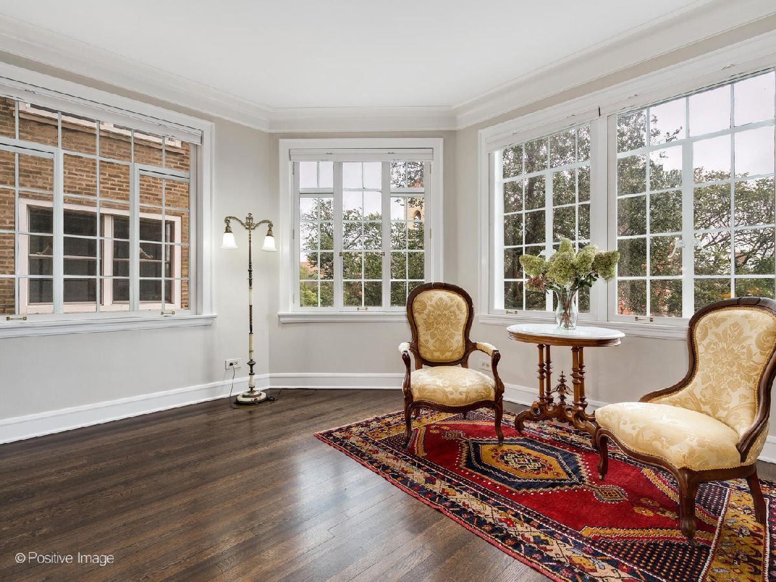
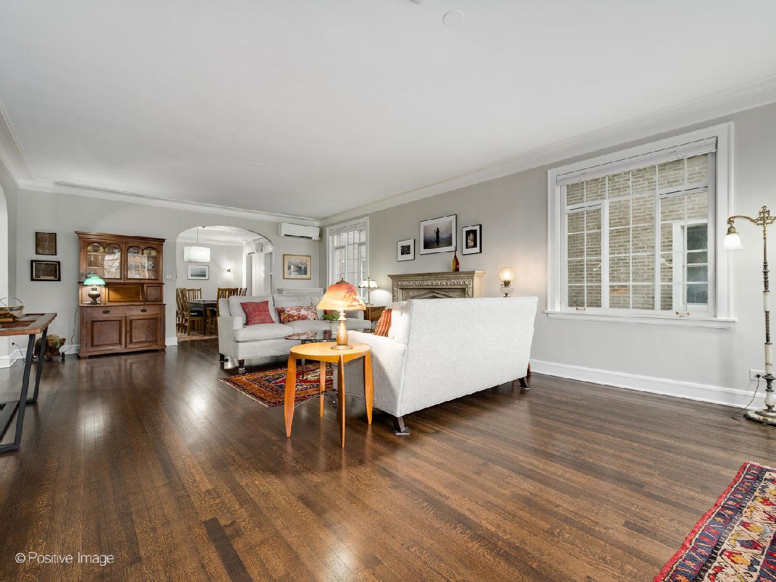
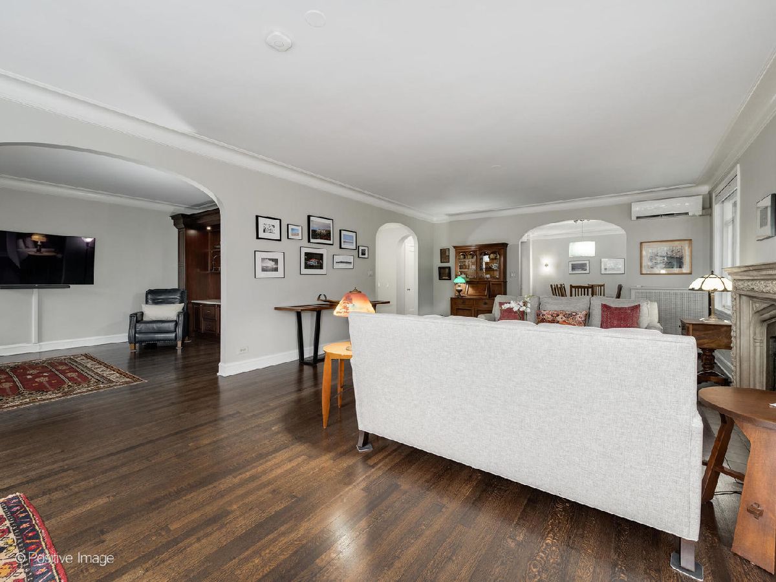






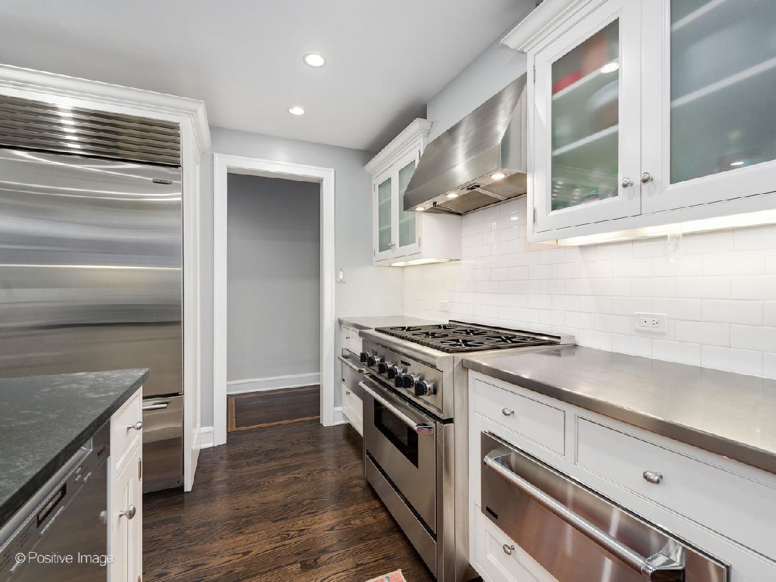



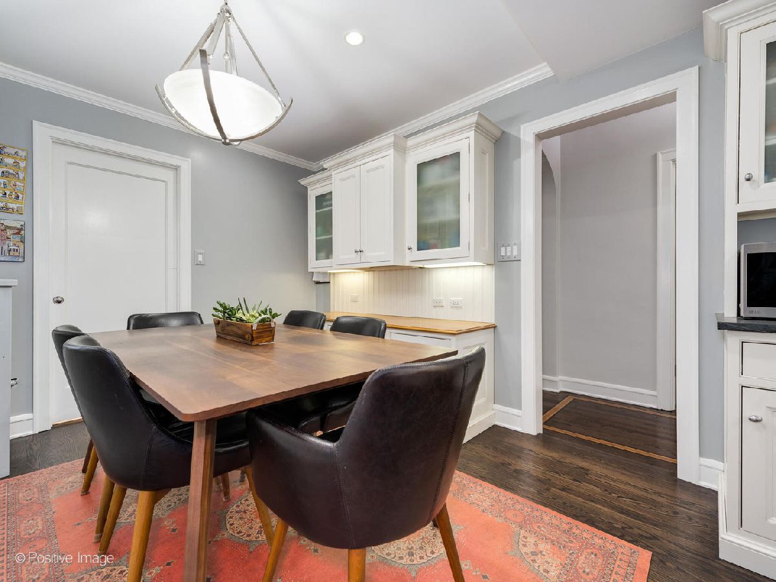














Room Specifics
Total Bedrooms: 2
Bedrooms Above Ground: 2
Bedrooms Below Ground: 0
Dimensions: —
Floor Type: —
Full Bathrooms: 3
Bathroom Amenities: —
Bathroom in Basement: 1
Rooms: —
Basement Description: Storage Space
Other Specifics
| 1 | |
| — | |
| — | |
| — | |
| — | |
| 00 | |
| — | |
| — | |
| — | |
| — | |
| Not in DB | |
| — | |
| — | |
| — | |
| — |
Tax History
| Year | Property Taxes |
|---|---|
| 2019 | $12,271 |
| 2023 | $8,528 |
Contact Agent
Nearby Similar Homes
Nearby Sold Comparables
Contact Agent
Listing Provided By
Jameson Sotheby's Intl Realty

