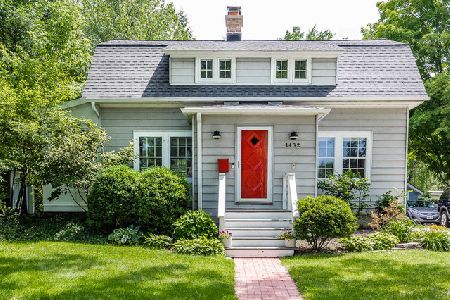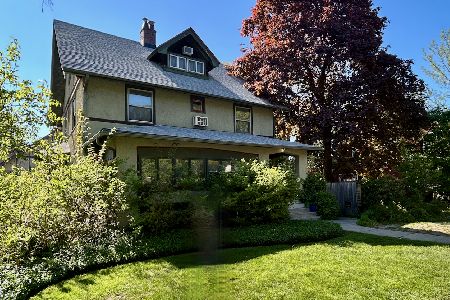1426 Dempster Street, Evanston, Illinois 60202
$600,000
|
Sold
|
|
| Status: | Closed |
| Sqft: | 2,500 |
| Cost/Sqft: | $240 |
| Beds: | 4 |
| Baths: | 3 |
| Year Built: | 1917 |
| Property Taxes: | $16,175 |
| Days On Market: | 2064 |
| Lot Size: | 0,19 |
Description
An Evanston classic! Gorgeous,spacious and beautifully maintained. Exposed woodwork,hardwood flooring,and a wood burning fireplace make this an inviting space to call home. There is almost 3000 square feet of living space on 3 floors plus a fully useable basement. The 1st flr family room opens to the generous deck and extra wide yard. The cook's kitchen has a circular flow for serious cooking, entertaining and offers space for a breakfast table too. The 2nd flr offers 4 corner bedrooms including a 2 room master suite with treetop views and a remodeled bath. The 3rd floor offers endless possibilities not often found in homes at this price point. This private getaway could be used as an office,zen space,5th bedroom or easily combined with the adjacent attic space to double its size. The basement offers a workshop/laundry/ storage and playspace too. Also rarely found at this price point is 3 garage spaces! There is a 2 car detached garage and a 1 car attached garage that was originally heated. The uses for this extra space are endless. Art studio,work out space,gardening centers, etc... The impressive list of upgrades include the following newer systems: windows, roof, boiler,water heaters, steel structural support beam, fencing, stainless steel appliances,quartz counters,master bathroom,washer/dryer, many plumbing & electrical upgrades, and so much more! This sought after Washington School (K-5)/Nichols ( 6-8) home has a fabulous feel and offers space for everything and everyone. Complete list of upgrades and improvements under the additional information tab. ATTENTION COMMUTERS: Google says 13 minute walk to purple line,17 minute walk to Metra, or 5 minute Pace bus to downtown Evanston just outside your door. Don't be fooled by the busier street. Dempster is only 2 lanes and you can park on both sides. Only blocks to coffee, restaurants, & Valli Produce!
Property Specifics
| Single Family | |
| — | |
| American 4-Sq. | |
| 1917 | |
| Full | |
| — | |
| No | |
| 0.19 |
| Cook | |
| — | |
| — / Not Applicable | |
| None | |
| Lake Michigan | |
| Public Sewer | |
| 10738304 | |
| 10242030140000 |
Nearby Schools
| NAME: | DISTRICT: | DISTANCE: | |
|---|---|---|---|
|
Grade School
Washington Elementary School |
65 | — | |
|
Middle School
Nichols Middle School |
65 | Not in DB | |
|
High School
Evanston Twp High School |
202 | Not in DB | |
Property History
| DATE: | EVENT: | PRICE: | SOURCE: |
|---|---|---|---|
| 31 Aug, 2020 | Sold | $600,000 | MRED MLS |
| 27 Jun, 2020 | Under contract | $600,000 | MRED MLS |
| 6 Jun, 2020 | Listed for sale | $600,000 | MRED MLS |
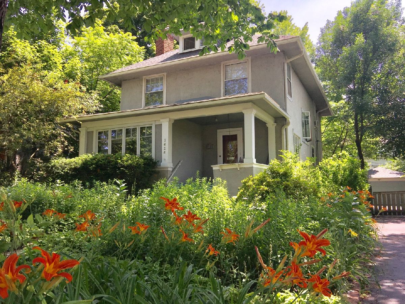
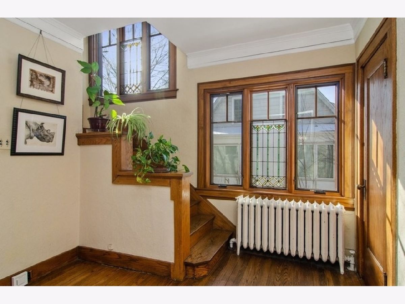
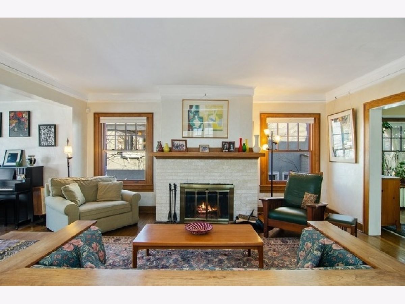
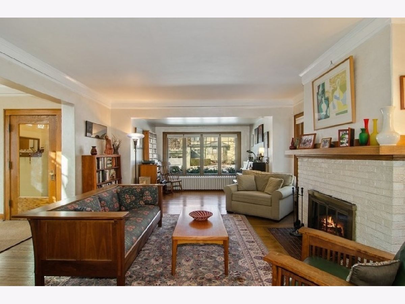
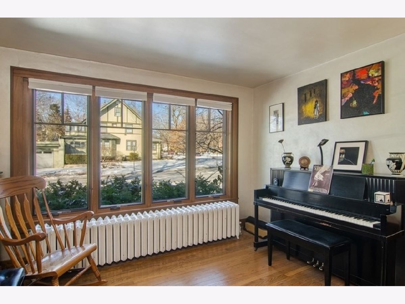
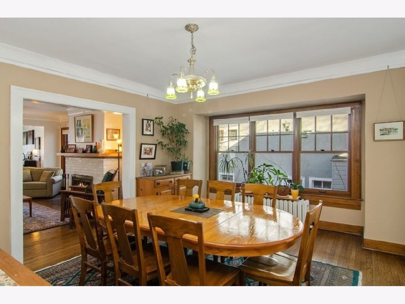
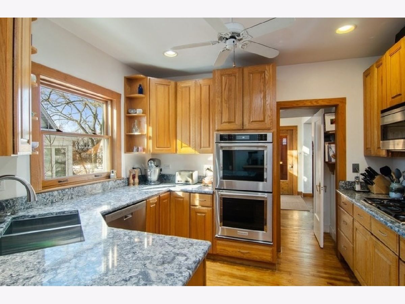
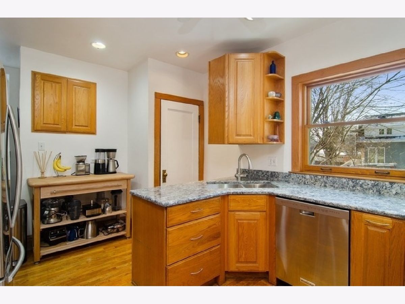
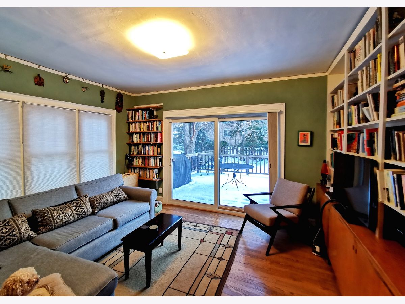
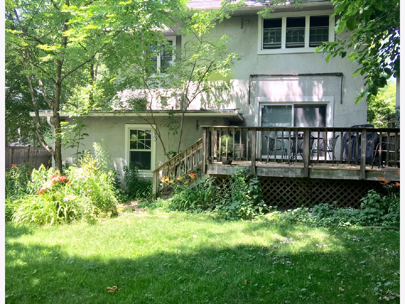
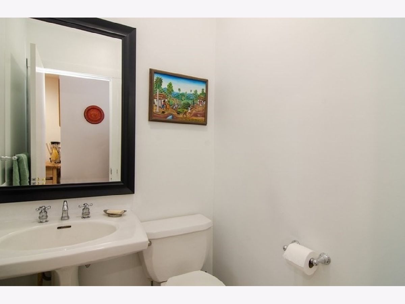
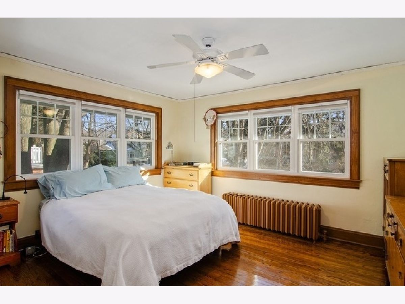
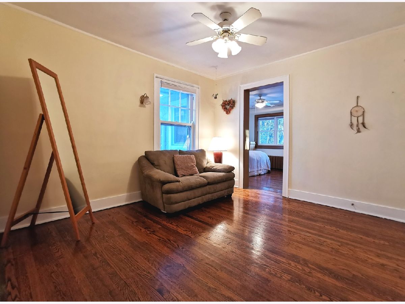
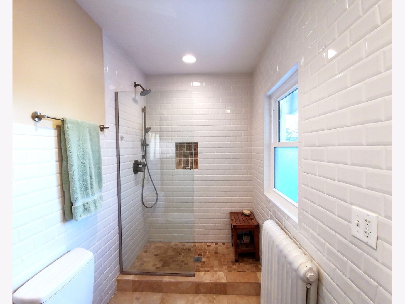
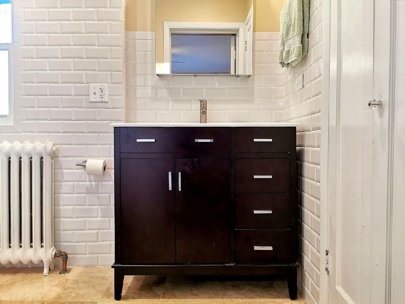
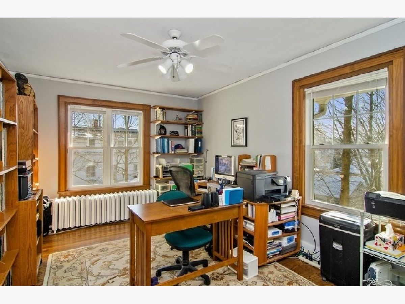
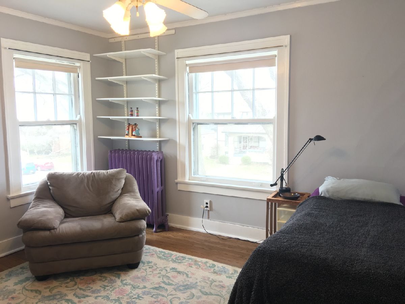
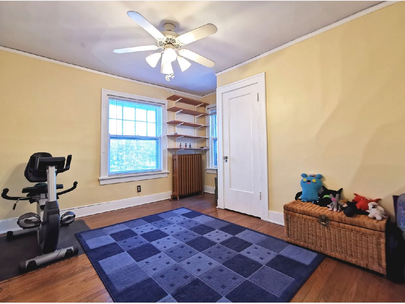
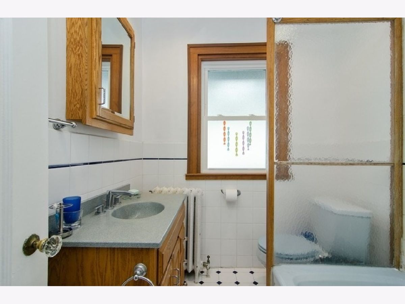
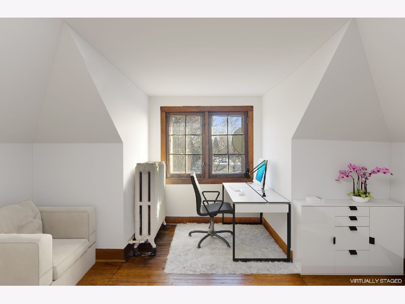
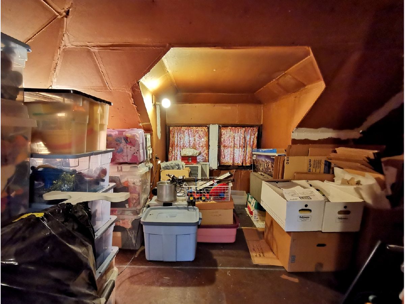
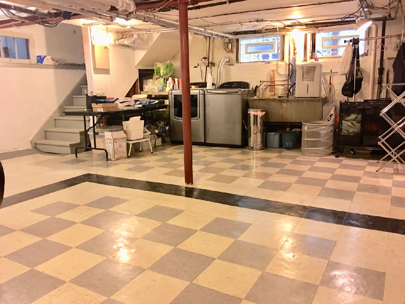
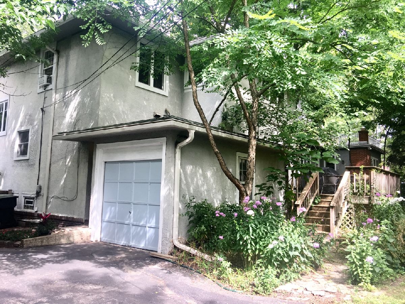
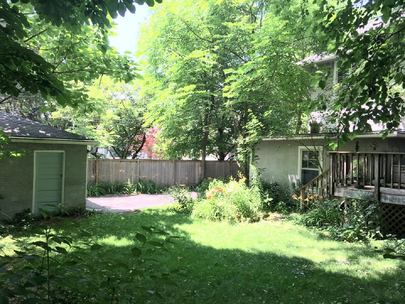
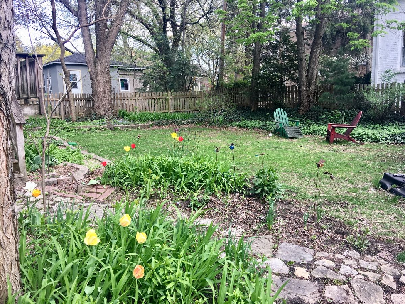
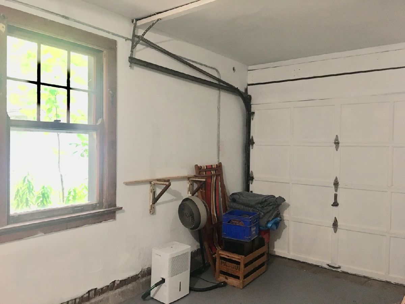
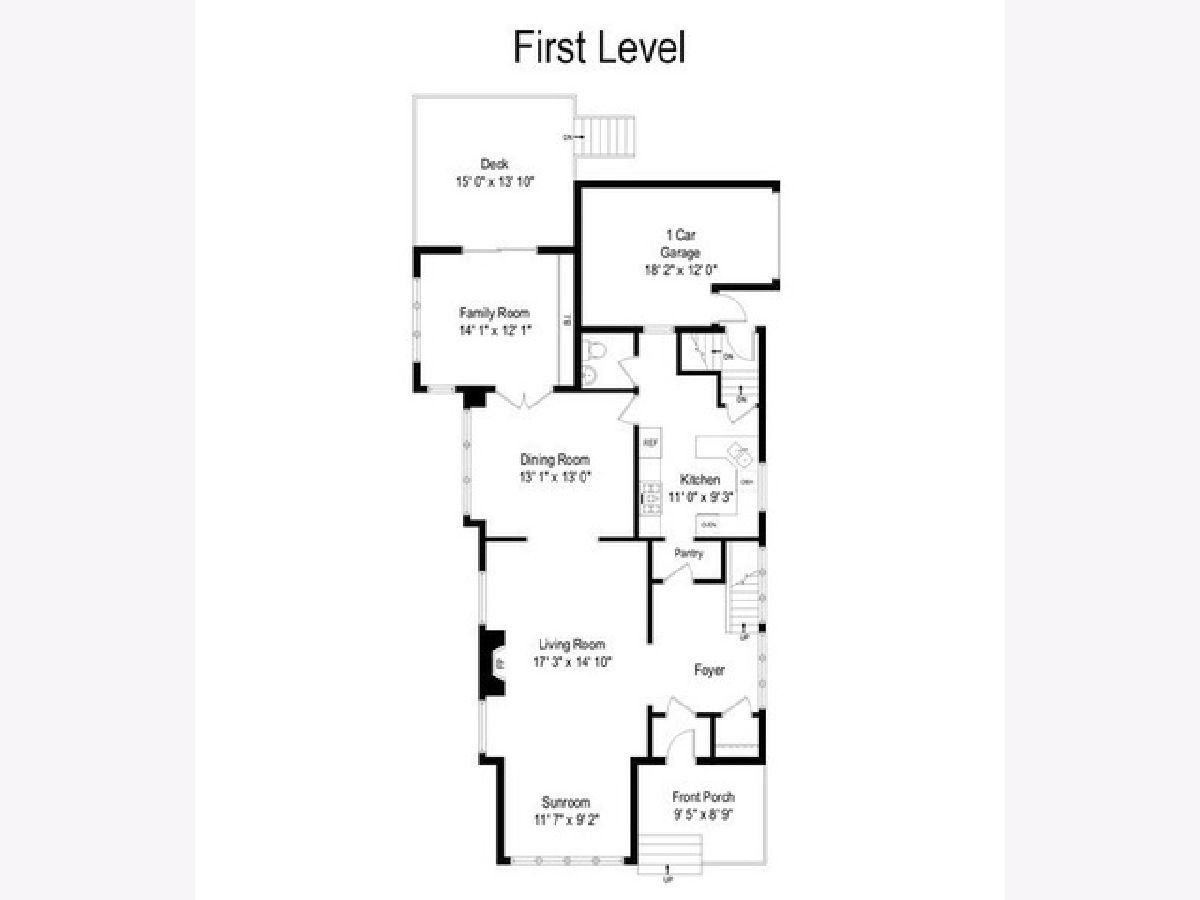
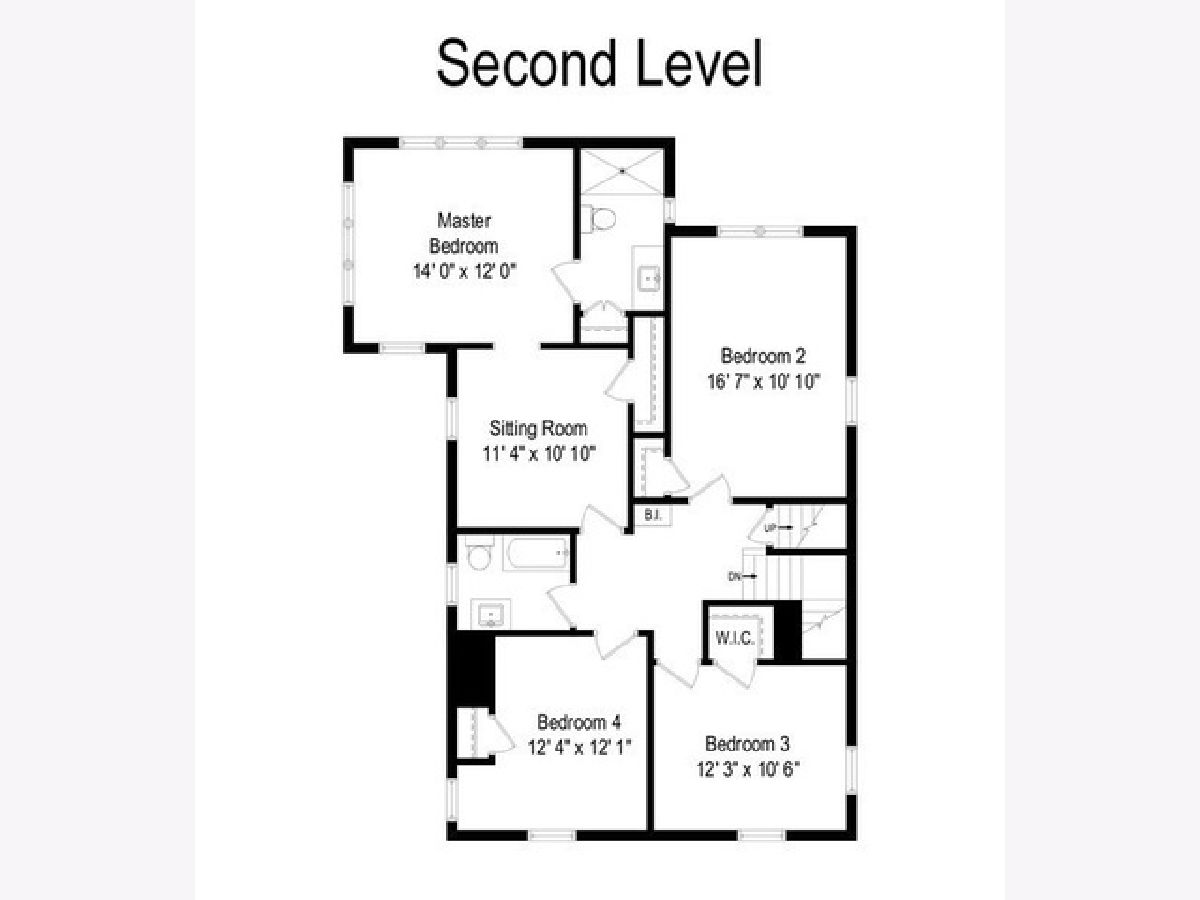
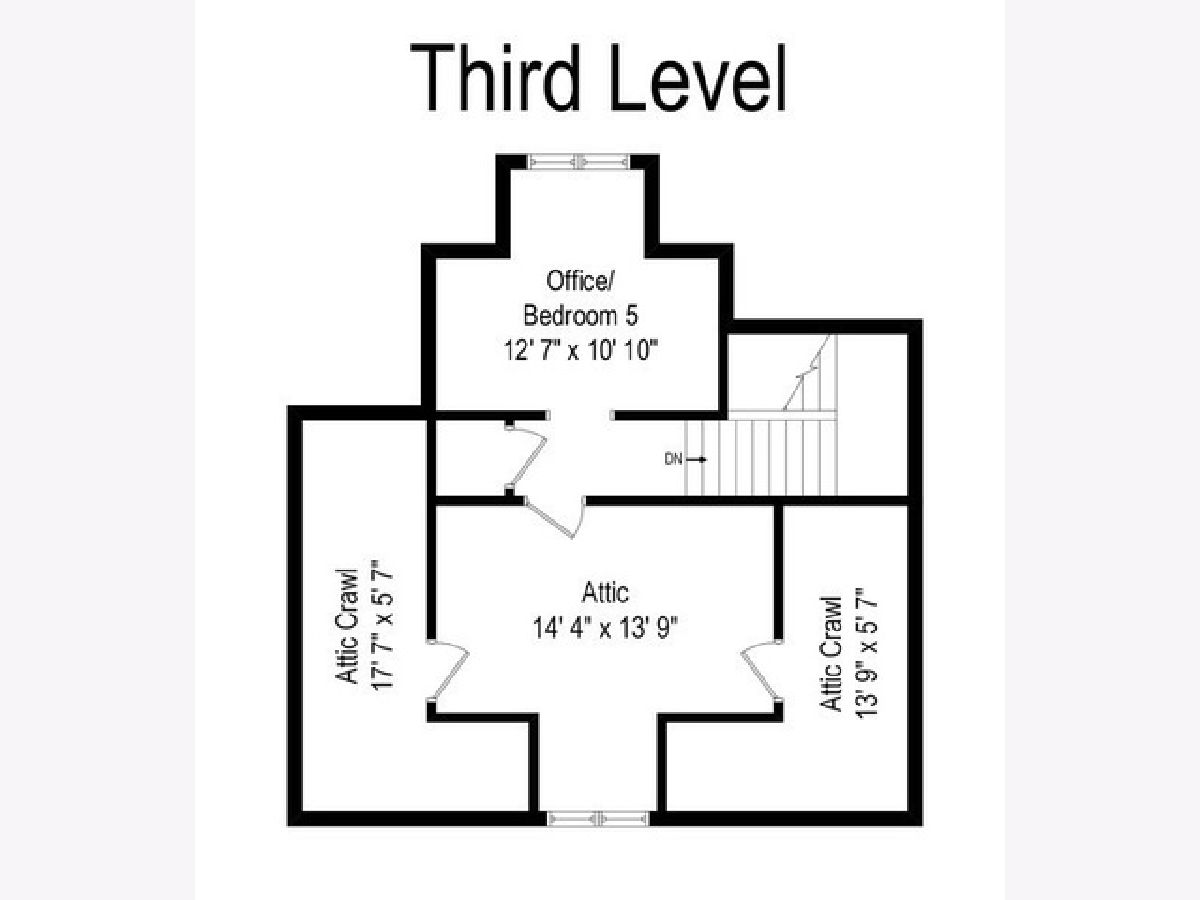
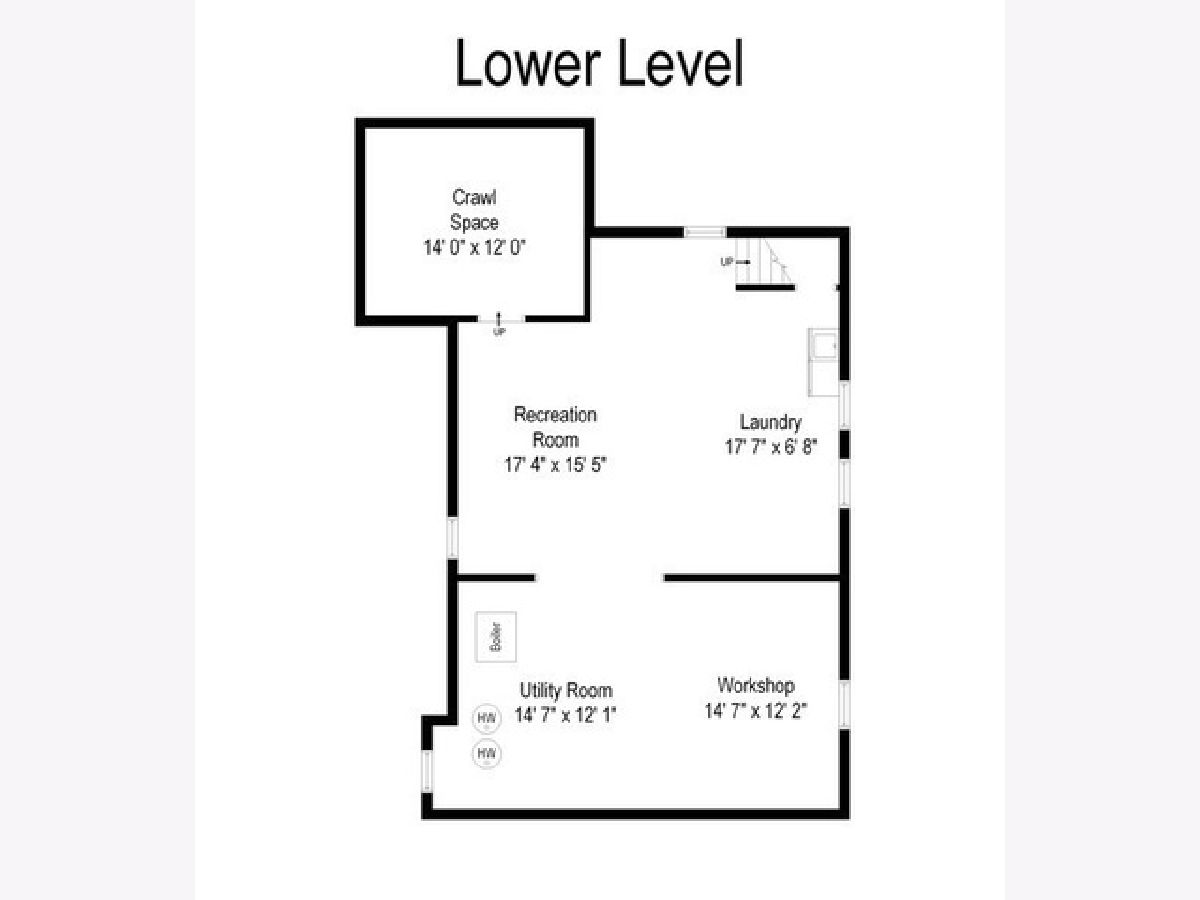
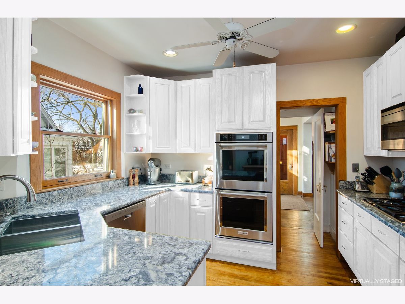
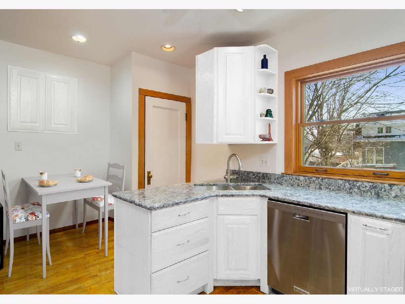
Room Specifics
Total Bedrooms: 4
Bedrooms Above Ground: 4
Bedrooms Below Ground: 0
Dimensions: —
Floor Type: Hardwood
Dimensions: —
Floor Type: Hardwood
Dimensions: —
Floor Type: Hardwood
Full Bathrooms: 3
Bathroom Amenities: —
Bathroom in Basement: 0
Rooms: Office,Sitting Room,Heated Sun Room,Foyer,Workshop
Basement Description: Unfinished
Other Specifics
| 3 | |
| — | |
| Asphalt,Side Drive | |
| Deck | |
| Fenced Yard | |
| 65 X 130 | |
| Interior Stair | |
| Full | |
| Hardwood Floors | |
| Double Oven, Microwave, Dishwasher, Refrigerator, Washer, Dryer, Cooktop, Built-In Oven, Range Hood | |
| Not in DB | |
| Curbs, Sidewalks, Street Lights, Street Paved | |
| — | |
| — | |
| Wood Burning |
Tax History
| Year | Property Taxes |
|---|---|
| 2020 | $16,175 |
Contact Agent
Nearby Similar Homes
Nearby Sold Comparables
Contact Agent
Listing Provided By
Jameson Sotheby's International Realty







