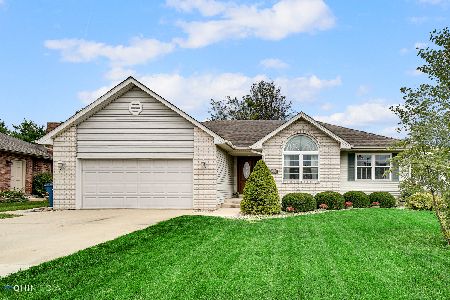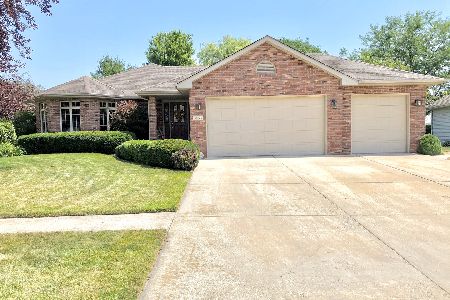1426 Hunters Run Drive, Bourbonnais, Illinois 60914
$299,000
|
Sold
|
|
| Status: | Closed |
| Sqft: | 1,824 |
| Cost/Sqft: | $164 |
| Beds: | 3 |
| Baths: | 2 |
| Year Built: | 1994 |
| Property Taxes: | $6,290 |
| Days On Market: | 678 |
| Lot Size: | 0,00 |
Description
Spacious 3 BR 2 BA ranch with full basement in Hunters Run Subd. ~ Front entry foyer with ceramic tile, 6x10, greets you & opens to the Lg living rm with vaulted ceilings, skylights & gas log fireplace ~ New LVT flooring in living rm, dining rm & kitchen, w/5 yr transferrable warranty ~ Eat-in kitchen offers dining table space & breakfast bar, granite counter tops, newer sliding patio doors w/self-contained blinds lead to back deck ~ Separate dining room currently used for home office ~ Main bedroom has private bath with whirlpool tub & separate shower, double sink vanity ~ All bedrooms w/new carpeting ~ 6-panel solid wood doors ~ Most rooms on first floor freshly painted ~ Bsmt partially finished w/family room plus lg unfinished area for storage or could be finished for more living space -- great workout area!! ~ HE Furnace & Central Air 6-7 yrs old ~ HWH 50 gal gas ~ Roof 5-6 yr, tearoff w/ 30 yr shingles ~ Lg backyard has deck & vinyl fencing by Osterhof - 1 yr Choice Home Warranty provided by seller - Contingent on seller finding suitable housing
Property Specifics
| Single Family | |
| — | |
| — | |
| 1994 | |
| — | |
| — | |
| No | |
| — |
| Kankakee | |
| Hunters Run | |
| 0 / Not Applicable | |
| — | |
| — | |
| — | |
| 12006972 | |
| 17091530402300 |
Property History
| DATE: | EVENT: | PRICE: | SOURCE: |
|---|---|---|---|
| 5 Jun, 2024 | Sold | $299,000 | MRED MLS |
| 19 Apr, 2024 | Under contract | $299,500 | MRED MLS |
| — | Last price change | $324,900 | MRED MLS |
| 16 Mar, 2024 | Listed for sale | $324,900 | MRED MLS |
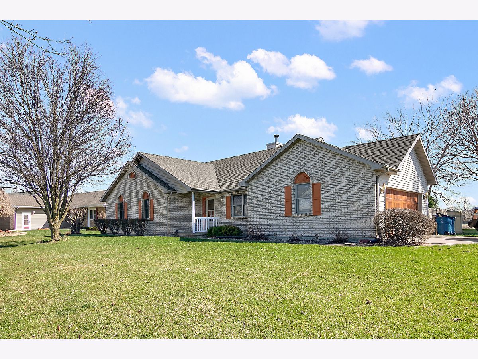
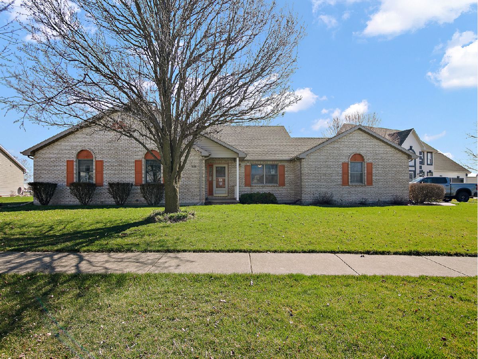
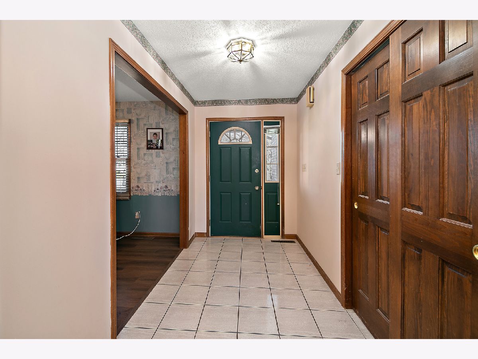
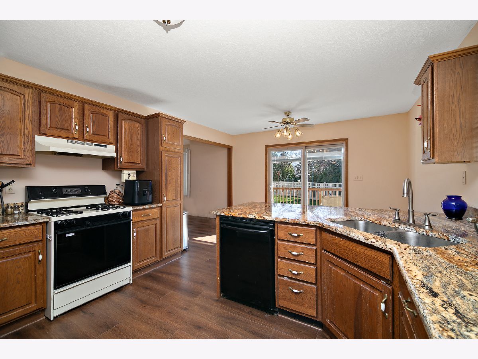
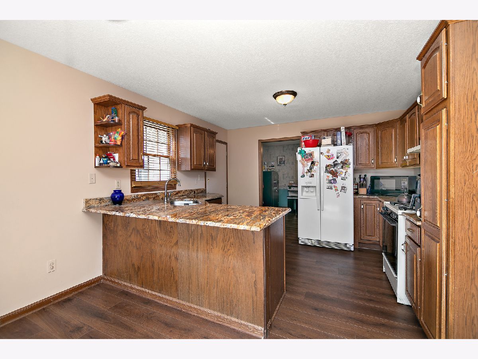
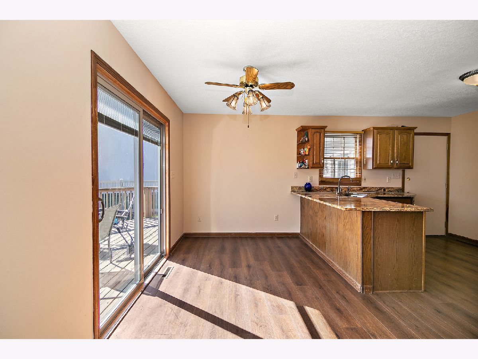
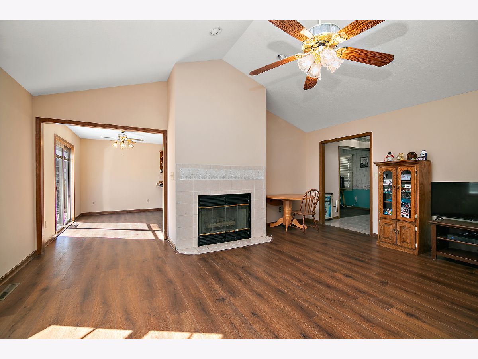
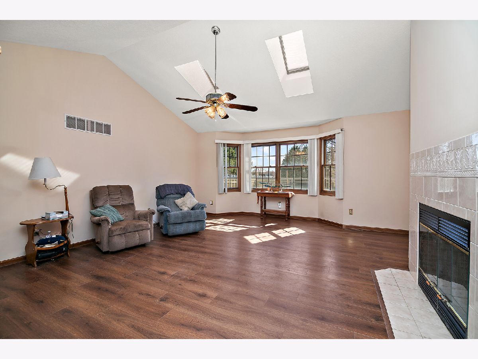
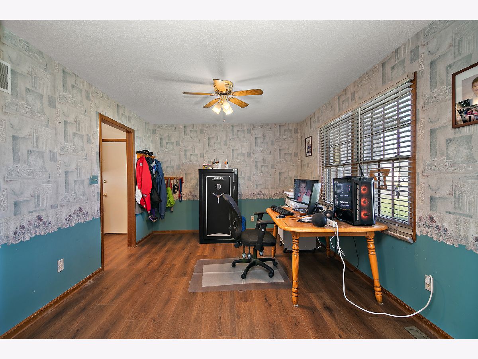
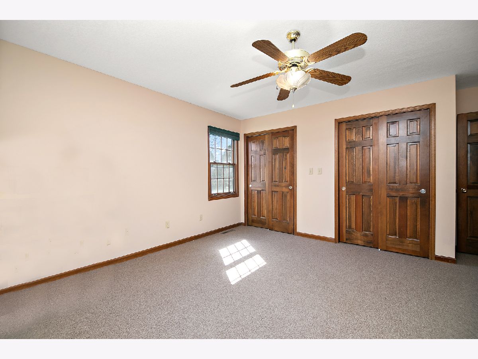
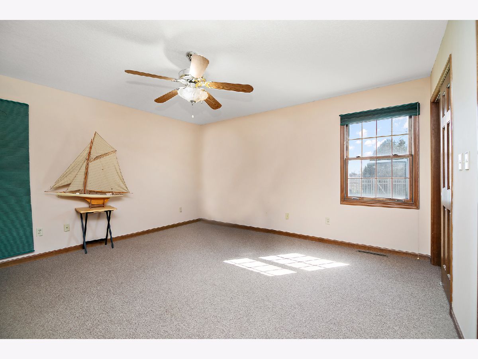
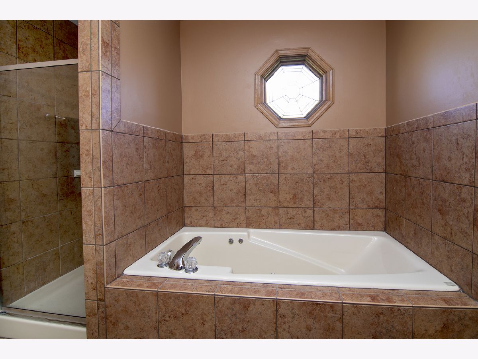
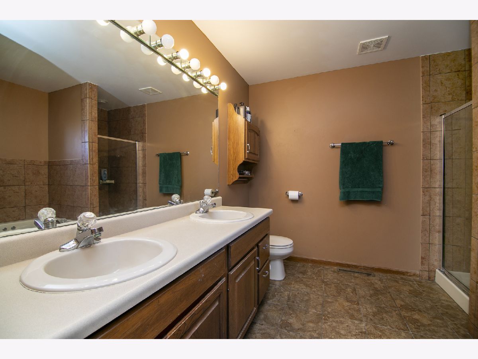
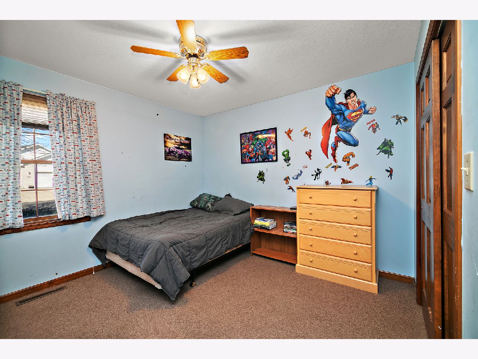
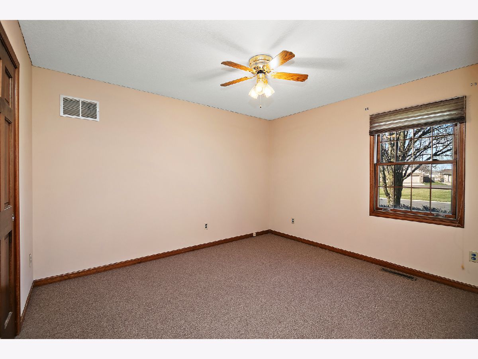
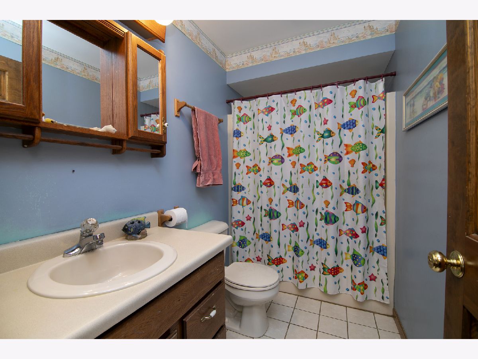
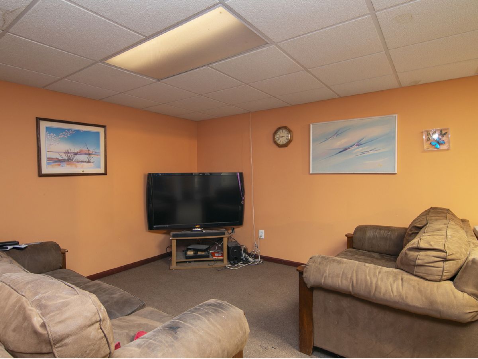
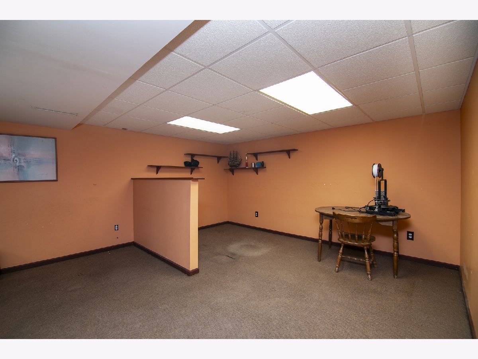
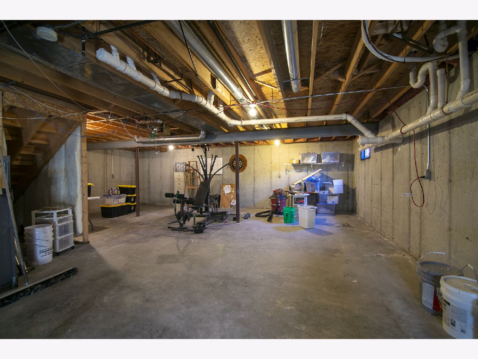
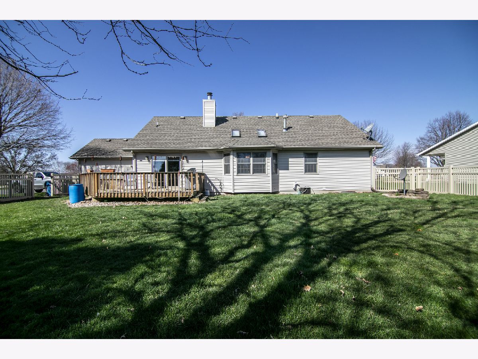
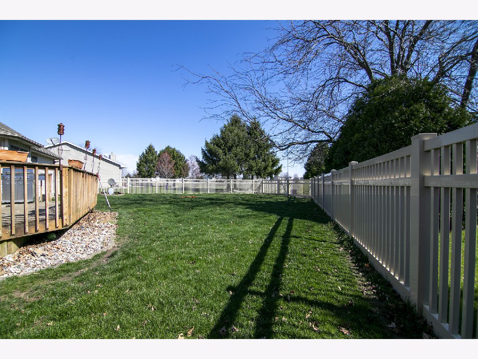
Room Specifics
Total Bedrooms: 3
Bedrooms Above Ground: 3
Bedrooms Below Ground: 0
Dimensions: —
Floor Type: —
Dimensions: —
Floor Type: —
Full Bathrooms: 2
Bathroom Amenities: Whirlpool,Separate Shower,Double Sink
Bathroom in Basement: 0
Rooms: —
Basement Description: Partially Finished,Egress Window,Rec/Family Area
Other Specifics
| 2 | |
| — | |
| Concrete | |
| — | |
| — | |
| 56.58X121.94X148.10X5X162. | |
| — | |
| — | |
| — | |
| — | |
| Not in DB | |
| — | |
| — | |
| — | |
| — |
Tax History
| Year | Property Taxes |
|---|---|
| 2024 | $6,290 |
Contact Agent
Nearby Similar Homes
Nearby Sold Comparables
Contact Agent
Listing Provided By
Berkshire Hathaway HomeServices Speckman Realty







