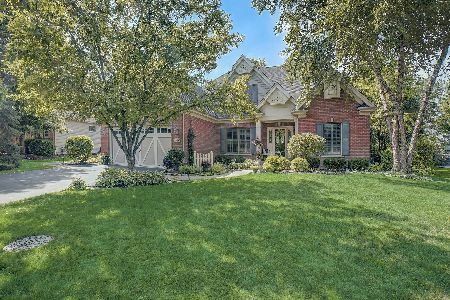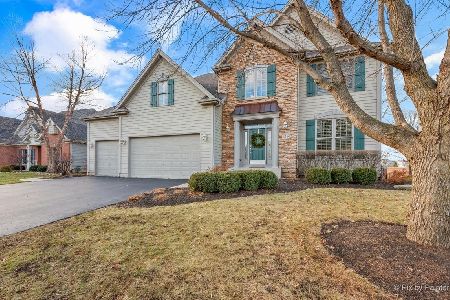1426 Seaton Street, Elburn, Illinois 60119
$390,450
|
Sold
|
|
| Status: | Closed |
| Sqft: | 2,724 |
| Cost/Sqft: | $147 |
| Beds: | 4 |
| Baths: | 3 |
| Year Built: | 2004 |
| Property Taxes: | $10,995 |
| Days On Market: | 3918 |
| Lot Size: | 0,19 |
Description
STUNNING WITH INCREDIBLE VIEWS! This high quality construction with an eye for detail is sure to please! HdWd, elaborate mill work with crown & wainscotting, plantation shutters, wd beamed vaulted family room, custom ceilings, 1st floor master, 3 car tandem, W/B FP, stamped concrete patio with nature views, amazing landscaping complete this home. New furnace & hot water heater too!
Property Specifics
| Single Family | |
| — | |
| Traditional | |
| 2004 | |
| Partial | |
| — | |
| Yes | |
| 0.19 |
| Kane | |
| Blackberry Creek | |
| 213 / Annual | |
| None | |
| Public | |
| Public Sewer | |
| 08913156 | |
| 1108406004 |
Nearby Schools
| NAME: | DISTRICT: | DISTANCE: | |
|---|---|---|---|
|
Grade School
Blackberry Creek Elementary Scho |
302 | — | |
|
Middle School
Kaneland Middle School |
302 | Not in DB | |
|
High School
Kaneland Senior High School |
302 | Not in DB | |
Property History
| DATE: | EVENT: | PRICE: | SOURCE: |
|---|---|---|---|
| 7 Jun, 2010 | Sold | $375,000 | MRED MLS |
| 15 May, 2010 | Under contract | $389,900 | MRED MLS |
| — | Last price change | $410,000 | MRED MLS |
| 15 Mar, 2010 | Listed for sale | $415,000 | MRED MLS |
| 15 Jun, 2015 | Sold | $390,450 | MRED MLS |
| 13 May, 2015 | Under contract | $399,900 | MRED MLS |
| 4 May, 2015 | Listed for sale | $399,900 | MRED MLS |
| 30 Nov, 2023 | Sold | $570,000 | MRED MLS |
| 28 Aug, 2023 | Under contract | $559,900 | MRED MLS |
| 23 Aug, 2023 | Listed for sale | $559,900 | MRED MLS |
Room Specifics
Total Bedrooms: 4
Bedrooms Above Ground: 4
Bedrooms Below Ground: 0
Dimensions: —
Floor Type: Carpet
Dimensions: —
Floor Type: Carpet
Dimensions: —
Floor Type: Carpet
Full Bathrooms: 3
Bathroom Amenities: Separate Shower,Double Sink,Double Shower
Bathroom in Basement: 0
Rooms: Eating Area,Exercise Room,Foyer,Recreation Room,Workshop
Basement Description: Partially Finished,Crawl
Other Specifics
| 3 | |
| Concrete Perimeter | |
| Asphalt | |
| Patio | |
| Irregular Lot,Landscaped,Water View | |
| 66X125X96X125 | |
| Full,Unfinished | |
| Full | |
| Vaulted/Cathedral Ceilings, Skylight(s), Hardwood Floors, First Floor Bedroom, First Floor Laundry, First Floor Full Bath | |
| Range, Microwave, Dishwasher, Refrigerator, Washer, Dryer, Disposal | |
| Not in DB | |
| Sidewalks, Street Lights, Street Paved | |
| — | |
| — | |
| Wood Burning, Gas Starter |
Tax History
| Year | Property Taxes |
|---|---|
| 2010 | $9,875 |
| 2015 | $10,995 |
| 2023 | $11,483 |
Contact Agent
Nearby Similar Homes
Nearby Sold Comparables
Contact Agent
Listing Provided By
Residential Real Estate Svcs





