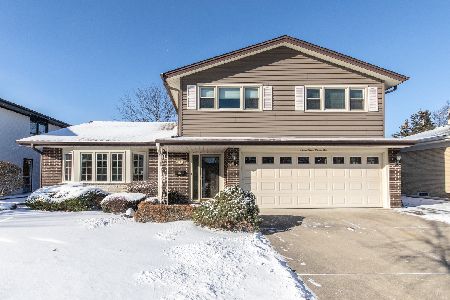1426 Vernon Avenue, Park Ridge, Illinois 60068
$820,000
|
Sold
|
|
| Status: | Closed |
| Sqft: | 5,085 |
| Cost/Sqft: | $177 |
| Beds: | 5 |
| Baths: | 6 |
| Year Built: | 2001 |
| Property Taxes: | $25,100 |
| Days On Market: | 3514 |
| Lot Size: | 0,00 |
Description
5085 sq feet plus 2500 sq ft additional in the finished basement. Brick Georgian with grace, style and appointed with amenities that everyone can appreciate. Large Gourmet kitchen with over sized center island, large bay eat in area plus granite counter-tops and cherry cabinets. Kitchen opens to family room that features vaulted ceiling, fireplace and hardwood flooring. First floor office recently painted. hardwood flooring in dining room and kitchen area. Finished basement with bath as well as a fireplace makes this area a perfect retreat and place for the entire family. Bedrooms with direct access to bath areas for privacy plus offer generous walk-in closets. Master Bath features heated flooring. Large side yard, 3 car side load garage and a beautiful patio make quite the statement on the executive style home. Allowance for your choice...
Property Specifics
| Single Family | |
| — | |
| Georgian | |
| 2001 | |
| Full | |
| GEORGIAN | |
| No | |
| — |
| Cook | |
| Manor | |
| 0 / Not Applicable | |
| None | |
| Lake Michigan | |
| Public Sewer | |
| 09270251 | |
| 09222060120000 |
Nearby Schools
| NAME: | DISTRICT: | DISTANCE: | |
|---|---|---|---|
|
Grade School
Franklin Elementary School |
64 | — | |
|
Middle School
Emerson Middle School |
64 | Not in DB | |
|
High School
Maine South High School |
207 | Not in DB | |
Property History
| DATE: | EVENT: | PRICE: | SOURCE: |
|---|---|---|---|
| 17 Oct, 2016 | Sold | $820,000 | MRED MLS |
| 15 Sep, 2016 | Under contract | $899,000 | MRED MLS |
| — | Last price change | $955,000 | MRED MLS |
| 27 Jun, 2016 | Listed for sale | $955,000 | MRED MLS |
Room Specifics
Total Bedrooms: 5
Bedrooms Above Ground: 5
Bedrooms Below Ground: 0
Dimensions: —
Floor Type: Carpet
Dimensions: —
Floor Type: Carpet
Dimensions: —
Floor Type: Carpet
Dimensions: —
Floor Type: —
Full Bathrooms: 6
Bathroom Amenities: —
Bathroom in Basement: 1
Rooms: Bedroom 5,Exercise Room,Gallery,Loft,Recreation Room
Basement Description: Finished
Other Specifics
| 3 | |
| Concrete Perimeter | |
| Concrete | |
| Patio | |
| Corner Lot | |
| 87 X 138 | |
| Unfinished | |
| Full | |
| Vaulted/Cathedral Ceilings, Skylight(s), Bar-Wet, Heated Floors, First Floor Laundry | |
| Double Oven, Range, Microwave, Dishwasher, Refrigerator, Washer, Dryer, Stainless Steel Appliance(s) | |
| Not in DB | |
| — | |
| — | |
| — | |
| Gas Starter |
Tax History
| Year | Property Taxes |
|---|---|
| 2016 | $25,100 |
Contact Agent
Nearby Similar Homes
Nearby Sold Comparables
Contact Agent
Listing Provided By
Baird & Warner










