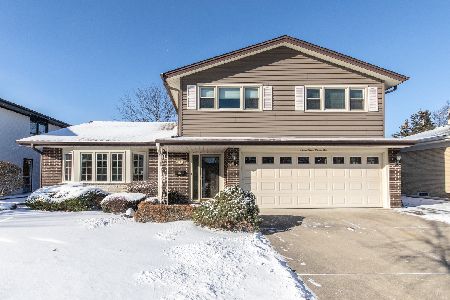2037 De Cook Avenue, Park Ridge, Illinois 60068
$1,249,000
|
Sold
|
|
| Status: | Closed |
| Sqft: | 7,093 |
| Cost/Sqft: | $176 |
| Beds: | 5 |
| Baths: | 6 |
| Year Built: | 2004 |
| Property Taxes: | $23,861 |
| Days On Market: | 1453 |
| Lot Size: | 0,26 |
Description
This Home has been Curated by Seasoned Professionals. It is true craftsmanship that is Best Seen in Person. The pictures do not depict the essence and beauty of this home. It has been Beautifully Designed and built with an open concept from the kitchen to the great room to the exterior deck which is south facing. The deck is a maintenance free Trex, which is surrounded by a beautifully landscaped backyard, watered from a 9 zone sprinkler system. The great room is large with a fireplace, built-in book shelves and a home run which controls the whole house audio throughout the home as well as the rear deck. The kitchen is large with plenty of counter space as well as cabinets. The walk in pantry has custom shelving with pull outs. All Viking Appliances as well as a large island. The dining area has Palladium windows which capture the first light in the morning for an exceptional morning experience. There is a first floor en-suite bedroom which can easily be turned into a two room en-suite should you decide to place the study in another area. The second floor has 4 bedrooms. Each one is spacious with with large walk-in closets that are custom built. The Master Bedroom is The Escape. Lock the doors behind you and enjoy all of the amenities this room has to offer. One never needs to leave as it is designed to be nicer than staying at the Four Seasons. The Master Bathroom is more of a Spa Experience. Come and see for yourself. The second floor also has a sizable landing which is perfect for a baby grand piano or a sitting area for the family members. The lower level has a wine cellar which can hold up to 820 bottles of your finest wine. The wine cellar is thermally sealed and built from All-Heart Redwood. This lower area also includes a wet bar for great entertaining as well as a fireplace. The lower level also includes a large workout room where electric and plumbing have been input for a sauna. There is a full bathroom next to the workout room. This home combines Smart Technology, a Whole House Air Purification System which creates a controlled indoor environment. High End Mechanicals. Radiant Heated Floors (hydronic) which warms your floors, your feet, your whole home as well as your garage "VERY ECONOMICALLY"..! Whole House Audio system fills your house with music. You can listen to 6 different zones throughout the home. Or you can place up to 16 work at home stations as the lower level is wired to accommodate this. Internet wired throughout the home for WiFi as well as cable. There are 3 stone fireplaces in this home as well as 3 wet bars. One of each on each floor. 5 spacious bedrooms total with 5 1/2 beautifully appointed bathrooms. There is a 3 car attached garage which has radiant heated floors as well as being finished with a high end epoxy coating. Being heated adds to the luxury of stepping into a warm vehicle during those cold winter months. The laundry room is large with both washer and dryers placed upon pedestals. Plenty of cabinet space, a high end, epoxy resin, deep sink as well as a pull out ironing board complete with its own electric and lighting. Central Vac throughout the home as well. The Roof is New. Skylights New. Copper Flashing New. Gutters & Downspouts New. Mechanicals very recent. This is as close to New Construction as you can get without paying a $2.5M Price Tag.
Property Specifics
| Single Family | |
| — | |
| — | |
| 2004 | |
| — | |
| — | |
| No | |
| 0.26 |
| Cook | |
| — | |
| — / Not Applicable | |
| — | |
| — | |
| — | |
| 11327003 | |
| 09222060100000 |
Nearby Schools
| NAME: | DISTRICT: | DISTANCE: | |
|---|---|---|---|
|
Grade School
Franklin Elementary School |
64 | — | |
|
Middle School
Emerson Middle School |
64 | Not in DB | |
|
High School
Maine South High School |
207 | Not in DB | |
Property History
| DATE: | EVENT: | PRICE: | SOURCE: |
|---|---|---|---|
| 28 Apr, 2022 | Sold | $1,249,000 | MRED MLS |
| 31 Mar, 2022 | Under contract | $1,249,000 | MRED MLS |
| 17 Feb, 2022 | Listed for sale | $1,249,000 | MRED MLS |
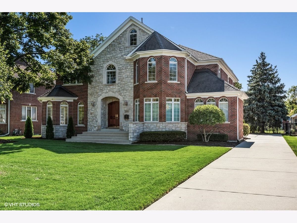
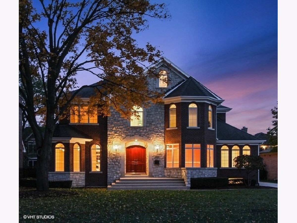
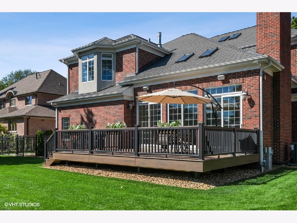
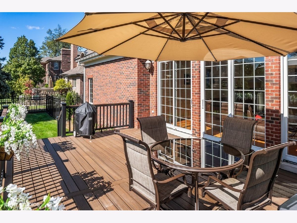
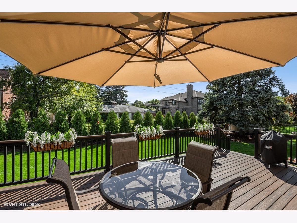
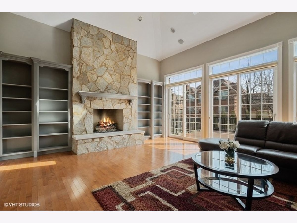
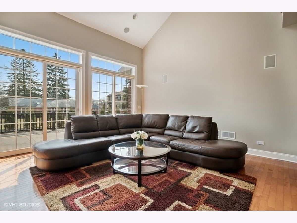
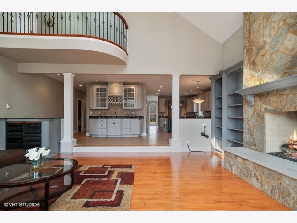
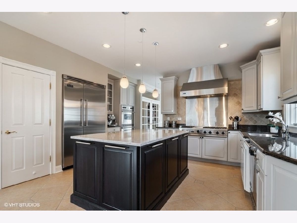
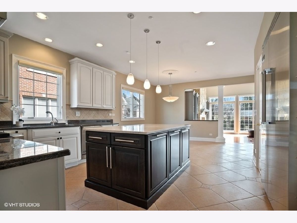
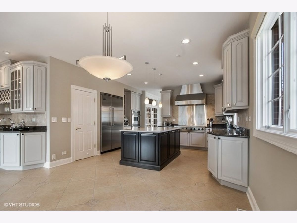
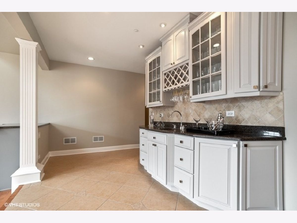
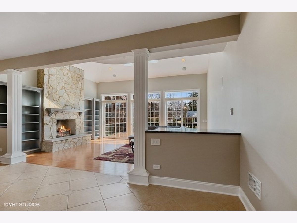
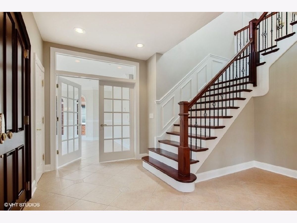
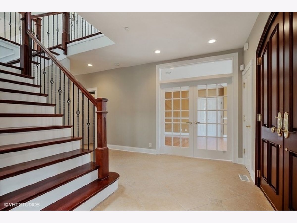
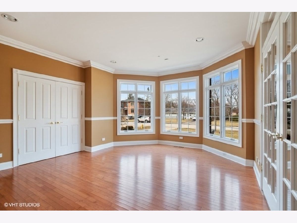
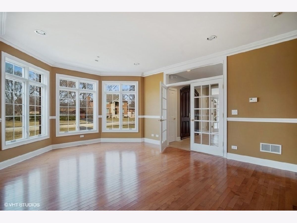
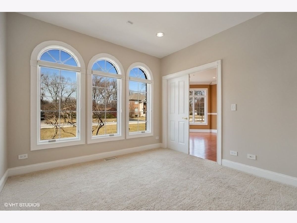
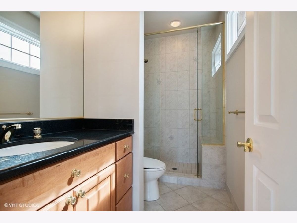
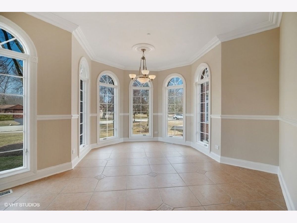
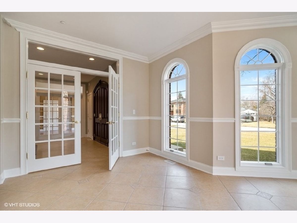
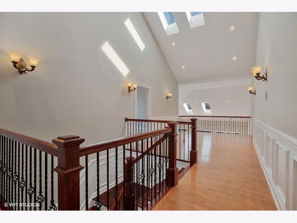
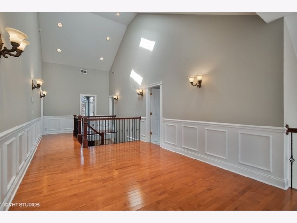
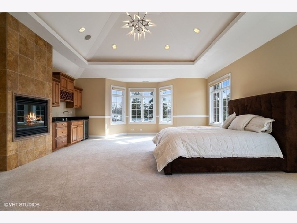
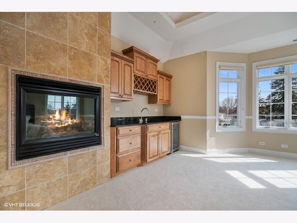
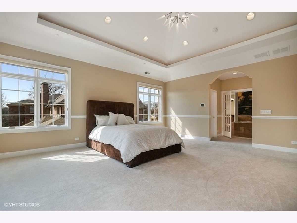
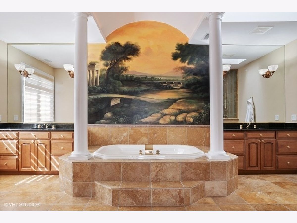
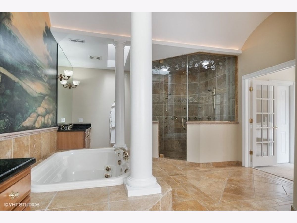
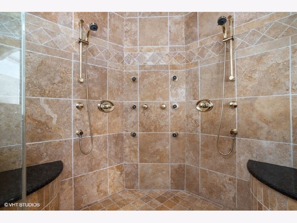
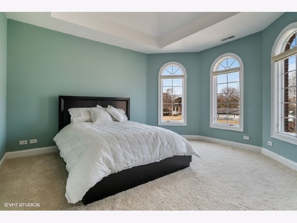
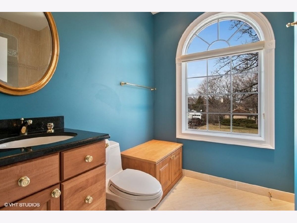
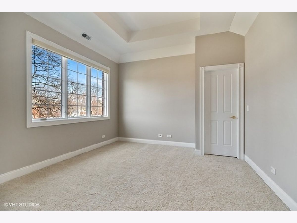
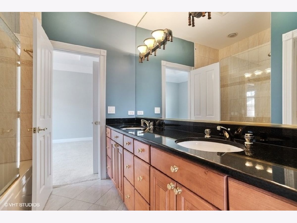
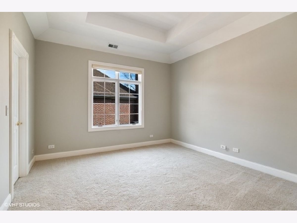
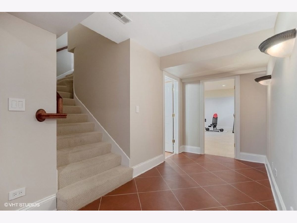
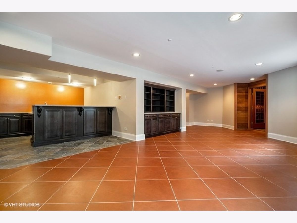
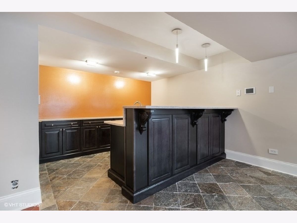
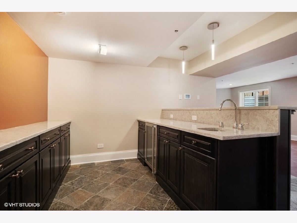
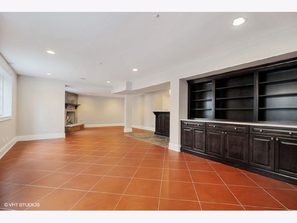
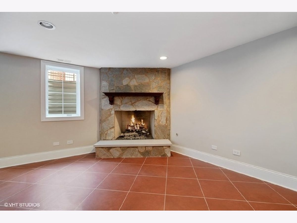
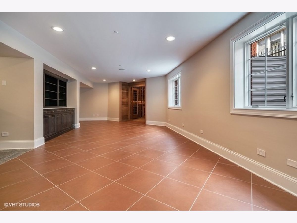
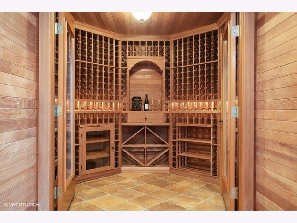
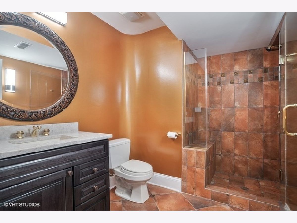
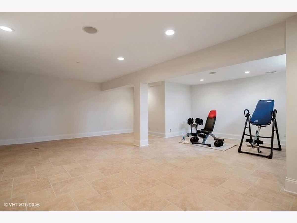
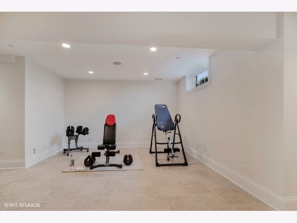
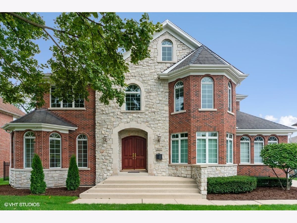
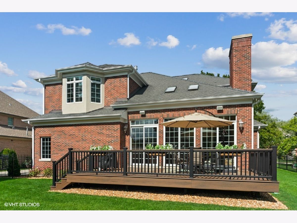
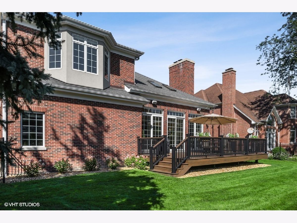
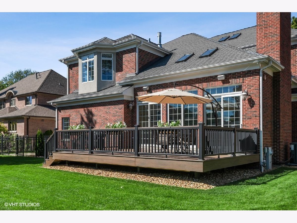
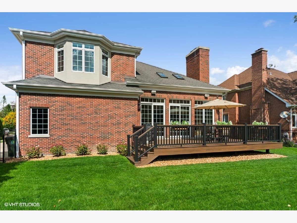
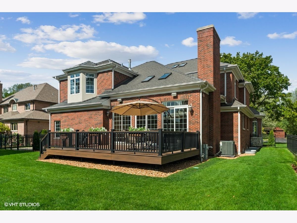
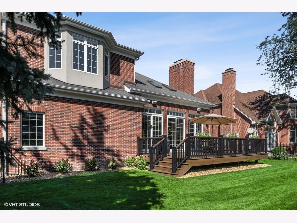
Room Specifics
Total Bedrooms: 5
Bedrooms Above Ground: 5
Bedrooms Below Ground: 0
Dimensions: —
Floor Type: —
Dimensions: —
Floor Type: —
Dimensions: —
Floor Type: —
Dimensions: —
Floor Type: —
Full Bathrooms: 6
Bathroom Amenities: Whirlpool
Bathroom in Basement: 1
Rooms: —
Basement Description: Finished
Other Specifics
| 3 | |
| — | |
| Concrete | |
| — | |
| — | |
| 80X144 | |
| — | |
| — | |
| — | |
| — | |
| Not in DB | |
| — | |
| — | |
| — | |
| — |
Tax History
| Year | Property Taxes |
|---|---|
| 2022 | $23,861 |
Contact Agent
Nearby Similar Homes
Nearby Sold Comparables
Contact Agent
Listing Provided By
Keller Williams Realty Ptnr,LL





