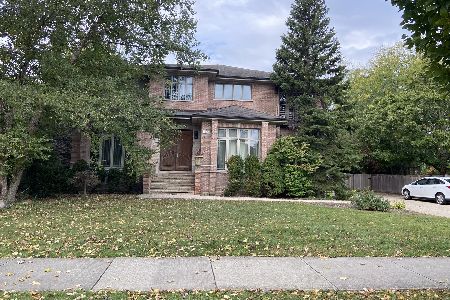2016 Manor Lane, Park Ridge, Illinois 60068
$872,800
|
Sold
|
|
| Status: | Closed |
| Sqft: | 4,203 |
| Cost/Sqft: | $226 |
| Beds: | 5 |
| Baths: | 7 |
| Year Built: | 2004 |
| Property Taxes: | $21,631 |
| Days On Market: | 2671 |
| Lot Size: | 0,24 |
Description
Magnificent Custom Stone & Brick 6 Bedroom /6 1/2 Bathroom Colonial. No details have been missed with 10 ft ceilings, Brazilian cherry wood floors, exquisite mill work, 8" trim, Crown molding, 8 ft custom doors, and custom blinds throughout. 1st floor bedroom/office, gourmet kitchen with 42" cabinets, island, granite countertops, high end SS appliances, and Thermador cook-top. Each bedroom has its own bathroom finished in natural stone, marble, and granite with Grohe and Toto fixtures. Master Suite has luxurious Jacuzzi bath with fountain feature, walk-in shower with dual shower heads and steamer. Walk-in closets, 2nd floor laundry room, bonus room for storage or play area above the garage, full finished basement with bedroom and bath, wet bar, additional storage, and radiant heated floors. 6 skylights, 3 fireplaces, security and sprinkler systems, built-in speakers and intercom, professionally landscaped, and lighted walk way and yard. Close to schools, shopping, Metra, and hospital.
Property Specifics
| Single Family | |
| — | |
| Colonial | |
| 2004 | |
| Full | |
| CUSTOM | |
| No | |
| 0.24 |
| Cook | |
| The Manor | |
| 0 / Not Applicable | |
| None | |
| Lake Michigan | |
| Public Sewer | |
| 10094317 | |
| 09222060230000 |
Nearby Schools
| NAME: | DISTRICT: | DISTANCE: | |
|---|---|---|---|
|
Grade School
Franklin Elementary School |
64 | — | |
|
Middle School
Emerson Middle School |
64 | Not in DB | |
|
High School
Maine South High School |
207 | Not in DB | |
Property History
| DATE: | EVENT: | PRICE: | SOURCE: |
|---|---|---|---|
| 27 Feb, 2019 | Sold | $872,800 | MRED MLS |
| 7 Feb, 2019 | Under contract | $949,850 | MRED MLS |
| 26 Sep, 2018 | Listed for sale | $949,850 | MRED MLS |
Room Specifics
Total Bedrooms: 6
Bedrooms Above Ground: 5
Bedrooms Below Ground: 1
Dimensions: —
Floor Type: Hardwood
Dimensions: —
Floor Type: Hardwood
Dimensions: —
Floor Type: Hardwood
Dimensions: —
Floor Type: —
Dimensions: —
Floor Type: —
Full Bathrooms: 7
Bathroom Amenities: Whirlpool,Separate Shower,Steam Shower,Double Sink,Full Body Spray Shower,Double Shower
Bathroom in Basement: 1
Rooms: Bedroom 5,Eating Area,Bedroom 6,Bonus Room,Recreation Room,Foyer,Sitting Room,Storage,Walk In Closet
Basement Description: Finished,Exterior Access
Other Specifics
| 2 | |
| Concrete Perimeter | |
| Brick | |
| Deck, Brick Paver Patio, Storms/Screens | |
| Fenced Yard,Landscaped | |
| 80 X130 | |
| Pull Down Stair | |
| Full | |
| Skylight(s), Hardwood Floors, Heated Floors, First Floor Bedroom, Second Floor Laundry, First Floor Full Bath | |
| Double Oven, Microwave, Dishwasher, High End Refrigerator, Washer, Dryer, Disposal, Stainless Steel Appliance(s), Wine Refrigerator, Cooktop, Range Hood | |
| Not in DB | |
| Sidewalks, Street Lights, Street Paved | |
| — | |
| — | |
| Gas Log, Gas Starter |
Tax History
| Year | Property Taxes |
|---|---|
| 2019 | $21,631 |
Contact Agent
Nearby Similar Homes
Nearby Sold Comparables
Contact Agent
Listing Provided By
Lucid Realty, Inc.










