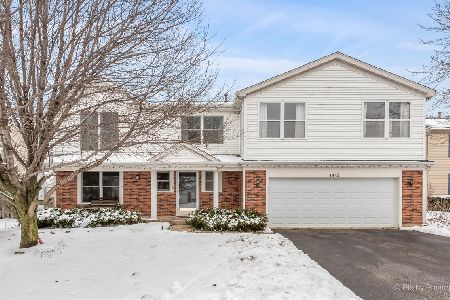1427 Blue Heron Drive, Crystal Lake, Illinois 60014
$420,000
|
Sold
|
|
| Status: | Closed |
| Sqft: | 2,275 |
| Cost/Sqft: | $185 |
| Beds: | 4 |
| Baths: | 3 |
| Year Built: | 1991 |
| Property Taxes: | $9,138 |
| Days On Market: | 721 |
| Lot Size: | 0,19 |
Description
Come to be Impressed both inside and out! Expanded 5 bedroom home on a mature landscaped fenced-in interior lot ~ 30x17 family room with fireplace (as-is) with sliders leading to the yard ~ Kitchen with Corian countertops / large pantry / all appliances ~ Sunny breakfast area with sliders leading to the patio ~ Formal dining room ~ Living room currently being used as an office ~ Main floor laundry room ~ Second floor boasts four spacious bedrooms including a private master suite with bay window /vaulted ceiling / updated private bath / WIC ~ Secondary bedrooms with closet space galore ~ Full finished basement with 5th bedroom / rec room / lots of storage / crawl space ~ Inviting fenced in backyard with storage shed / stamped concrete walk-way ~ All the major items are newer Furnace(2015) A/C (2018) Fence (2021) Siding(2022 )Stove (2022) Roof(2015) All windows have been replaced ~ Walk to the park ~ Great Crystal Lake Schools ~ Shows great!
Property Specifics
| Single Family | |
| — | |
| — | |
| 1991 | |
| — | |
| CUSTOM | |
| No | |
| 0.19 |
| — | |
| Woodscreek | |
| 50 / Annual | |
| — | |
| — | |
| — | |
| 11988049 | |
| 1813428006 |
Nearby Schools
| NAME: | DISTRICT: | DISTANCE: | |
|---|---|---|---|
|
Grade School
Woods Creek Elementary School |
47 | — | |
|
Middle School
Lundahl Middle School |
47 | Not in DB | |
|
High School
Crystal Lake South High School |
155 | Not in DB | |
Property History
| DATE: | EVENT: | PRICE: | SOURCE: |
|---|---|---|---|
| 10 Apr, 2024 | Sold | $420,000 | MRED MLS |
| 9 Mar, 2024 | Under contract | $420,000 | MRED MLS |
| 28 Feb, 2024 | Listed for sale | $420,000 | MRED MLS |
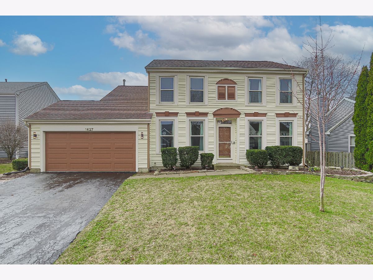
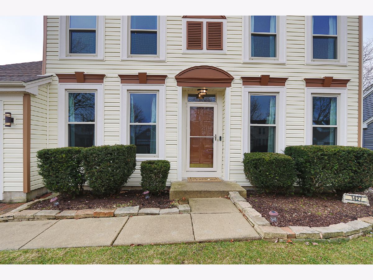
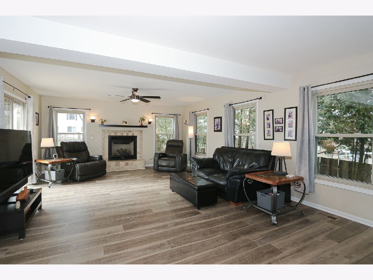
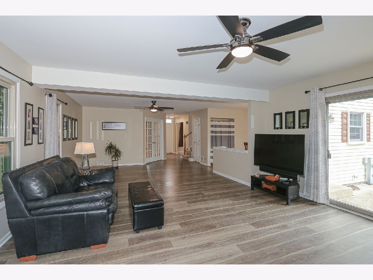
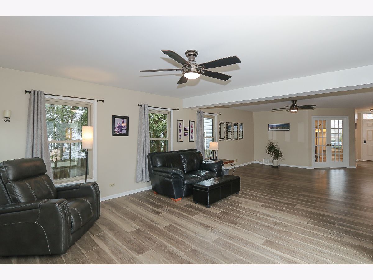
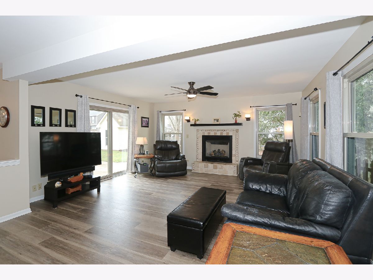
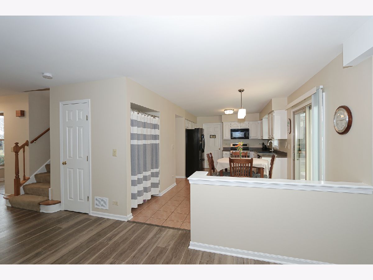
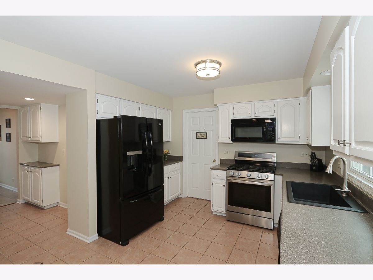
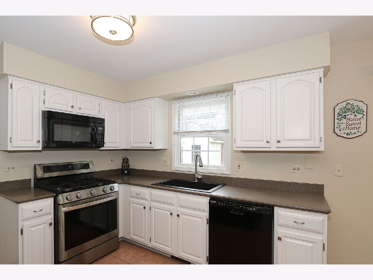
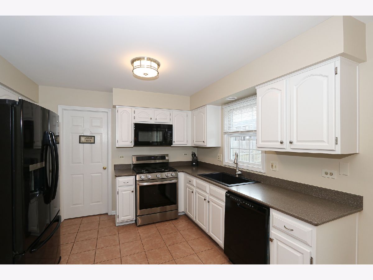
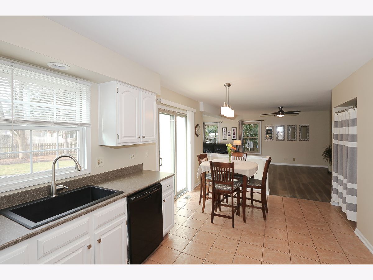
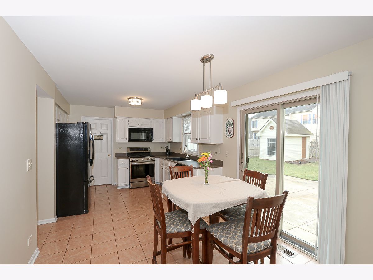
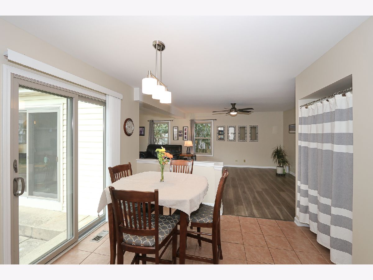
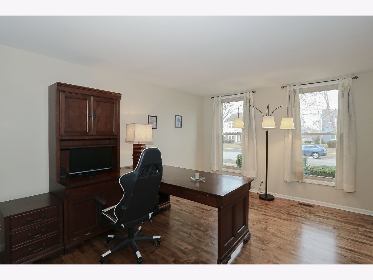
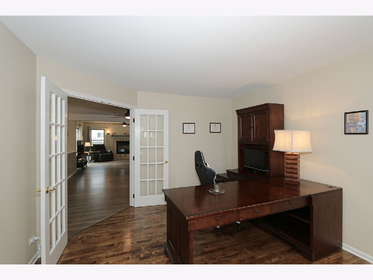
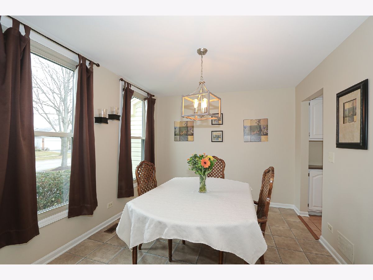
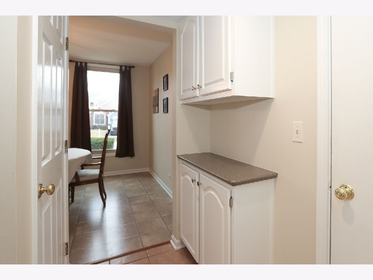
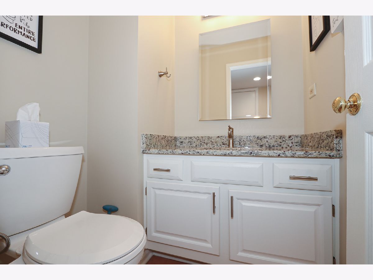
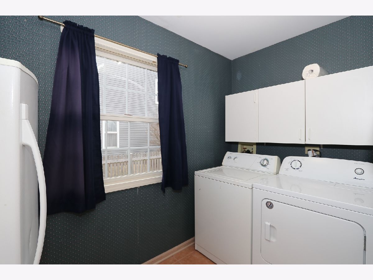
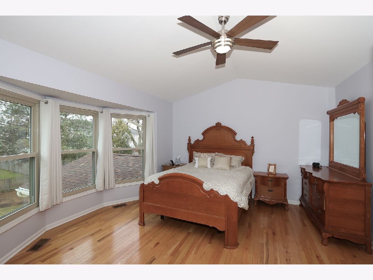
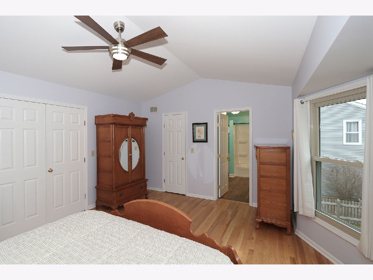
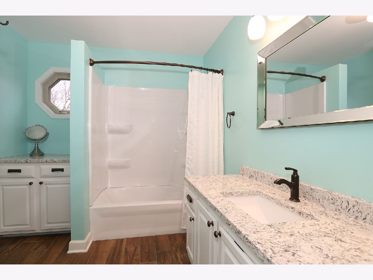
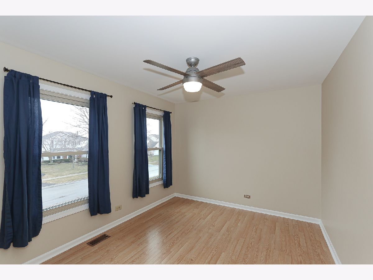
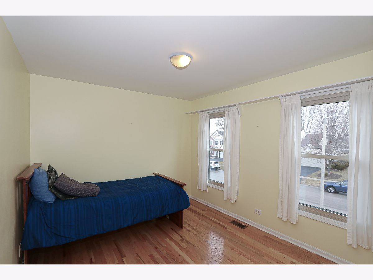
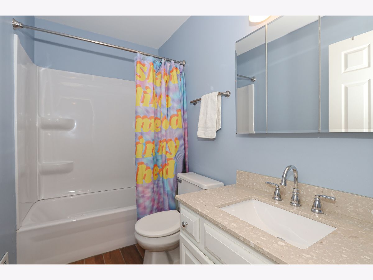
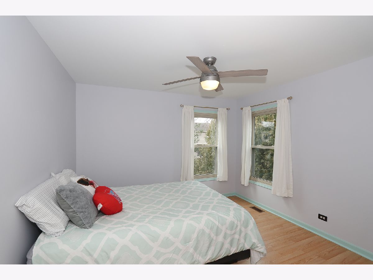
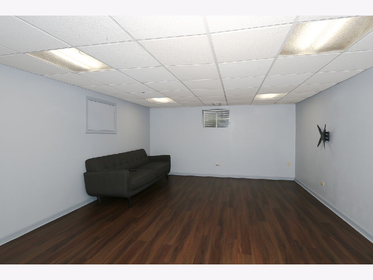
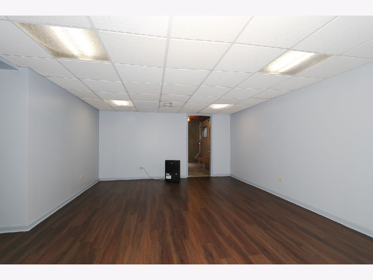
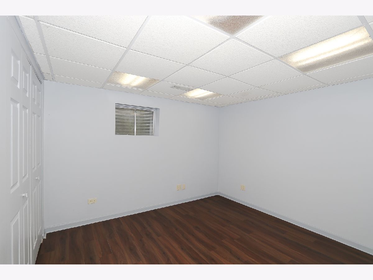
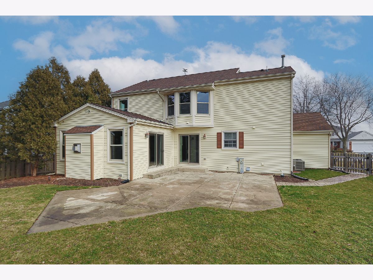
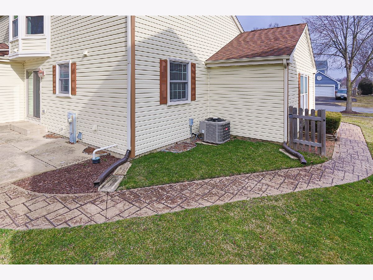
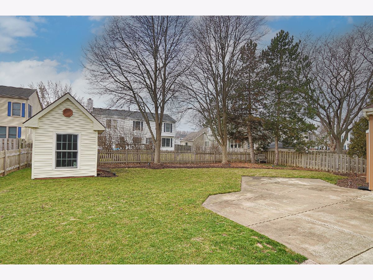
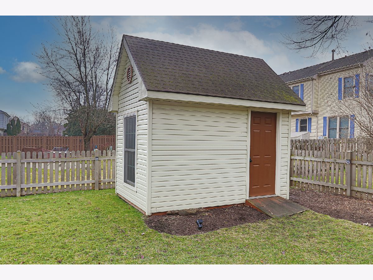
Room Specifics
Total Bedrooms: 5
Bedrooms Above Ground: 4
Bedrooms Below Ground: 1
Dimensions: —
Floor Type: —
Dimensions: —
Floor Type: —
Dimensions: —
Floor Type: —
Dimensions: —
Floor Type: —
Full Bathrooms: 3
Bathroom Amenities: Double Sink
Bathroom in Basement: 0
Rooms: —
Basement Description: Finished
Other Specifics
| 2 | |
| — | |
| Asphalt | |
| — | |
| — | |
| 70 X 120 | |
| — | |
| — | |
| — | |
| — | |
| Not in DB | |
| — | |
| — | |
| — | |
| — |
Tax History
| Year | Property Taxes |
|---|---|
| 2024 | $9,138 |
Contact Agent
Nearby Similar Homes
Nearby Sold Comparables
Contact Agent
Listing Provided By
RE/MAX Suburban




