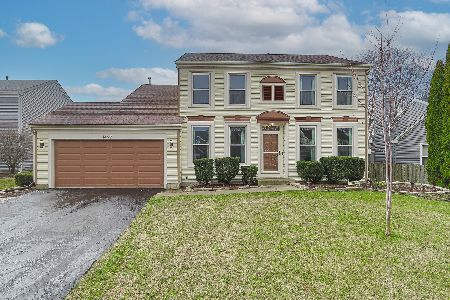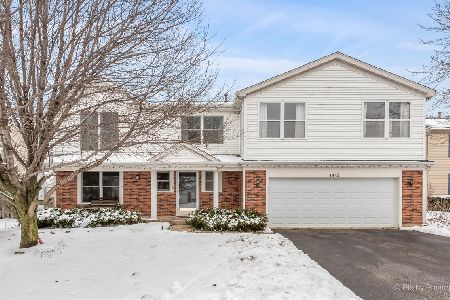1430 Blue Heron Drive, Crystal Lake, Illinois 60014
$310,000
|
Sold
|
|
| Status: | Closed |
| Sqft: | 3,015 |
| Cost/Sqft: | $104 |
| Beds: | 4 |
| Baths: | 3 |
| Year Built: | 1992 |
| Property Taxes: | $7,604 |
| Days On Market: | 1563 |
| Lot Size: | 0,19 |
Description
Welcome to this charming Crystal Lake home! Walk into a foyer with formal dining to your right and a cozy living room to your left. At the back of the home, you'll find a large, eat-in kitchen with sliding door that opens up to beautiful paver patio and yard. The home backs up to the Woodscreek Park and walking/running paths. The kitchen is open to the family room, which has a fireplace. Gorgeous windows throughout keep the home light and bright. Other first floor features: First floor half bath discreetly tucked away, Laundry/Mudroom off of kitchen, Convenient butler's pantry between kitchen & dining room. Upstairs you'll find 4 bedrooms and 2 full bathrooms. Large primary bedroom with cathedral ceiling & walk-in closet, en-suite bathroom that includes dressing/make-up area. Primary bedroom has large windows overlooking the back yard and park. The second full bathroom is in the hallway upstairs. Full, carpeted basement with high ceilings adds loads of extra living space. A 2 car attached garage completes this lovely home! Cosmetic updates will make this house amazing! Being sold As-Is.
Property Specifics
| Single Family | |
| — | |
| — | |
| 1992 | |
| Full | |
| — | |
| No | |
| 0.19 |
| Mc Henry | |
| — | |
| — / Not Applicable | |
| None | |
| Lake Michigan | |
| Public Sewer | |
| 11265827 | |
| 1813426009 |
Nearby Schools
| NAME: | DISTRICT: | DISTANCE: | |
|---|---|---|---|
|
Grade School
Woods Creek Elementary School |
47 | — | |
|
Middle School
Lundahl Middle School |
47 | Not in DB | |
|
High School
Crystal Lake South High School |
155 | Not in DB | |
Property History
| DATE: | EVENT: | PRICE: | SOURCE: |
|---|---|---|---|
| 17 Dec, 2021 | Sold | $310,000 | MRED MLS |
| 10 Nov, 2021 | Under contract | $315,000 | MRED MLS |
| 8 Nov, 2021 | Listed for sale | $315,000 | MRED MLS |





















Room Specifics
Total Bedrooms: 4
Bedrooms Above Ground: 4
Bedrooms Below Ground: 0
Dimensions: —
Floor Type: Carpet
Dimensions: —
Floor Type: Carpet
Dimensions: —
Floor Type: Carpet
Full Bathrooms: 3
Bathroom Amenities: —
Bathroom in Basement: 0
Rooms: Other Room
Basement Description: Unfinished
Other Specifics
| 2 | |
| Concrete Perimeter | |
| — | |
| Patio | |
| — | |
| 120X70 | |
| — | |
| Full | |
| — | |
| Range, Microwave, Dishwasher, Refrigerator, Washer, Dryer, Gas Cooktop | |
| Not in DB | |
| Park, Curbs, Sidewalks, Street Paved | |
| — | |
| — | |
| — |
Tax History
| Year | Property Taxes |
|---|---|
| 2021 | $7,604 |
Contact Agent
Nearby Similar Homes
Nearby Sold Comparables
Contact Agent
Listing Provided By
Baird & Warner







