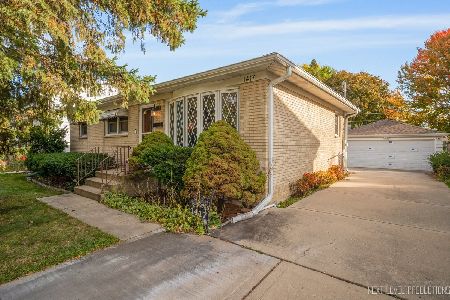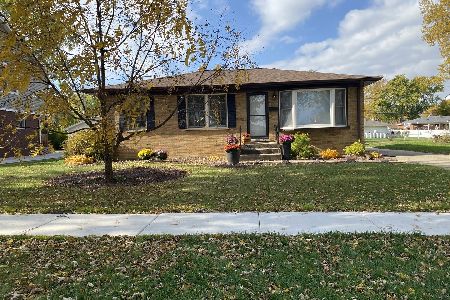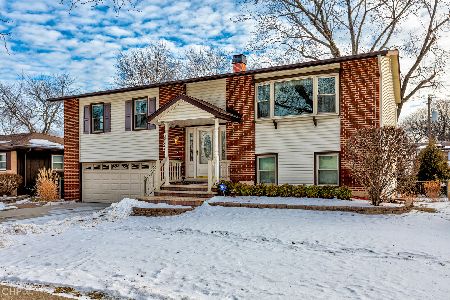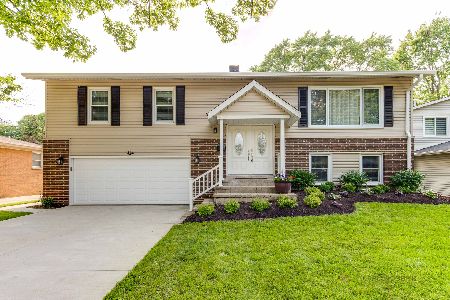1431 Chestnut Drive, Mount Prospect, Illinois 60056
$275,000
|
Sold
|
|
| Status: | Closed |
| Sqft: | 1,144 |
| Cost/Sqft: | $240 |
| Beds: | 2 |
| Baths: | 2 |
| Year Built: | 1964 |
| Property Taxes: | $5,427 |
| Days On Market: | 3692 |
| Lot Size: | 0,17 |
Description
Curb appeal! Remarkable rehabbed Mount Prospect 1 story 3 bedrooms/2 bathrooms full finished basement single family house featuring: hardwood floors throughout first floor, large living room, combo dining room, chair rail, kitchen with eat-in area, granite counter-tops, backsplash, new GE appliance package, slow closer draws, spacious family room, down stairs bathroom, laundry room with side by side washer/drier, utility closet with additional storage space, landscaped front and back yard, patio with stone payers, 2 car garage. This property will not last!
Property Specifics
| Single Family | |
| — | |
| — | |
| 1964 | |
| Full | |
| — | |
| No | |
| 0.17 |
| Cook | |
| — | |
| 0 / Not Applicable | |
| None | |
| Public | |
| Public Sewer | |
| 09084431 | |
| 08143080160000 |
Nearby Schools
| NAME: | DISTRICT: | DISTANCE: | |
|---|---|---|---|
|
High School
Prospect High School |
214 | Not in DB | |
Property History
| DATE: | EVENT: | PRICE: | SOURCE: |
|---|---|---|---|
| 12 Jan, 2016 | Sold | $275,000 | MRED MLS |
| 16 Nov, 2015 | Under contract | $274,900 | MRED MLS |
| 11 Nov, 2015 | Listed for sale | $274,900 | MRED MLS |
Room Specifics
Total Bedrooms: 3
Bedrooms Above Ground: 2
Bedrooms Below Ground: 1
Dimensions: —
Floor Type: Hardwood
Dimensions: —
Floor Type: Carpet
Full Bathrooms: 2
Bathroom Amenities: —
Bathroom in Basement: 0
Rooms: Storage
Basement Description: Finished
Other Specifics
| 2 | |
| — | |
| Asphalt | |
| — | |
| — | |
| 66X124X64X126 | |
| — | |
| None | |
| Hardwood Floors, First Floor Bedroom | |
| Range, Microwave, Dishwasher, Refrigerator, Washer, Dryer, Stainless Steel Appliance(s) | |
| Not in DB | |
| — | |
| — | |
| — | |
| — |
Tax History
| Year | Property Taxes |
|---|---|
| 2016 | $5,427 |
Contact Agent
Nearby Similar Homes
Nearby Sold Comparables
Contact Agent
Listing Provided By
@properties











