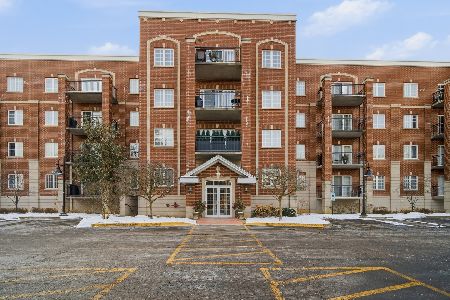1427 Milwaukee Avenue, Libertyville, Illinois 60048
$390,000
|
Sold
|
|
| Status: | Closed |
| Sqft: | 0 |
| Cost/Sqft: | — |
| Beds: | 3 |
| Baths: | 3 |
| Year Built: | 2002 |
| Property Taxes: | $6,450 |
| Days On Market: | 3610 |
| Lot Size: | 0,00 |
Description
*** END UNIT LOCATION & Walking Distance to Town & Train *** 3 Bedroom Townhome offers Open Floor Plan/Beautiful Hardwood Floors and Finished Basement with Rec Room/Cedar Closet/Storage Areas & Den/Office * Kitchen w/breakfast area/Granite Counters & SS Appliances * NEW Microwave/Faucet/Under Cabinet Lighting * 3 Sets of Sliding Doors open to Large Deck & Backyard * Additional Features Include NEW Shower Fixtures/Ceiling Fans w/lights & Window Treatments thru-out * Attached Garage offers Built-in Shelving * Enjoy nearby Adler Park/Pool and Independence Grove Forest Preserve * A Very Nice Place to call Home!
Property Specifics
| Condos/Townhomes | |
| 2 | |
| — | |
| 2002 | |
| Full | |
| — | |
| No | |
| — |
| Lake | |
| Prairie View | |
| 325 / Monthly | |
| Insurance,Exterior Maintenance,Lawn Care,Scavenger,Snow Removal | |
| Public | |
| Public Sewer | |
| 09181028 | |
| 11161001000000 |
Nearby Schools
| NAME: | DISTRICT: | DISTANCE: | |
|---|---|---|---|
|
Grade School
Adler Park School |
70 | — | |
|
Middle School
Highland Middle School |
70 | Not in DB | |
|
High School
Libertyville High School |
128 | Not in DB | |
Property History
| DATE: | EVENT: | PRICE: | SOURCE: |
|---|---|---|---|
| 24 Apr, 2014 | Sold | $374,000 | MRED MLS |
| 12 Mar, 2014 | Under contract | $389,000 | MRED MLS |
| 4 Dec, 2013 | Listed for sale | $389,000 | MRED MLS |
| 17 May, 2016 | Sold | $390,000 | MRED MLS |
| 2 Apr, 2016 | Under contract | $399,000 | MRED MLS |
| 31 Mar, 2016 | Listed for sale | $399,000 | MRED MLS |
| 27 Jan, 2023 | Sold | $423,500 | MRED MLS |
| 21 Jan, 2023 | Under contract | $435,000 | MRED MLS |
| 25 Oct, 2022 | Listed for sale | $435,000 | MRED MLS |
Room Specifics
Total Bedrooms: 3
Bedrooms Above Ground: 3
Bedrooms Below Ground: 0
Dimensions: —
Floor Type: Carpet
Dimensions: —
Floor Type: Carpet
Full Bathrooms: 3
Bathroom Amenities: Whirlpool,Separate Shower
Bathroom in Basement: 0
Rooms: Den,Recreation Room
Basement Description: Finished
Other Specifics
| 2 | |
| Concrete Perimeter | |
| Asphalt | |
| Deck, Storms/Screens, End Unit | |
| Landscaped | |
| COMMON | |
| — | |
| Full | |
| Skylight(s), Hardwood Floors, Second Floor Laundry, Laundry Hook-Up in Unit, Storage | |
| Range, Microwave, Dishwasher, Refrigerator, Washer, Dryer, Disposal | |
| Not in DB | |
| — | |
| — | |
| — | |
| Gas Log, Gas Starter |
Tax History
| Year | Property Taxes |
|---|---|
| 2014 | $5,851 |
| 2016 | $6,450 |
| 2023 | $8,968 |
Contact Agent
Nearby Similar Homes
Nearby Sold Comparables
Contact Agent
Listing Provided By
Kreuser & Seiler LTD




