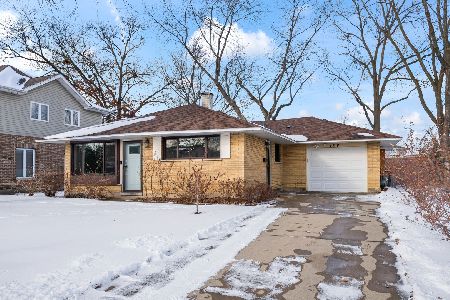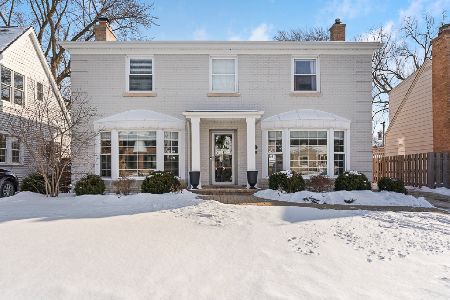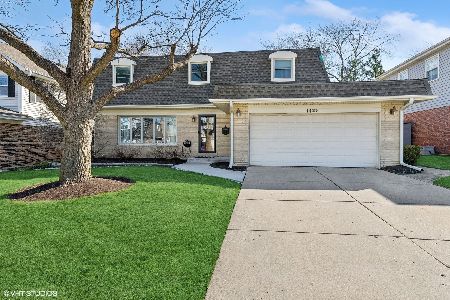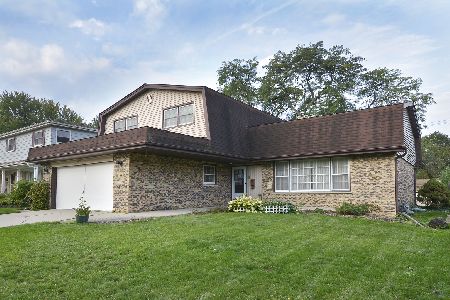1427 Walnut Avenue, Arlington Heights, Illinois 60004
$515,000
|
Sold
|
|
| Status: | Closed |
| Sqft: | 2,900 |
| Cost/Sqft: | $189 |
| Beds: | 5 |
| Baths: | 4 |
| Year Built: | 1970 |
| Property Taxes: | $13,617 |
| Days On Market: | 2790 |
| Lot Size: | 0,00 |
Description
Location, great curb appeal and lots of updates! Rarely available 5-bedroom colonial is in sought-after neighborhood and Move In ready! Meticulously maintained. Hardwood floors in the spacious Living Room and Dining Room. Cook up a storm and enjoy your company in the Kitchen with SS appl, 42" high quality cabinets finished with crown molding, Quartz counters. Family room with gas fireplace and sliding door for easy access to backyard. All bedrooms are on the 2nd floor including TWO master suites. Mudroom/laundry are conveniently located on the 1st floor. Finished basement has a large rec area perfect for game day, birthday parties and kids' sleepovers; the unfinished area provides lots of storage. Backyard is a perfect spot for an outdoor gathering. Award winning schools Olive/Thomas/Hersey. Close to DTAH METRA, shopping, dining, theatre. See Special Feature Sheet under Additional Info Tab for complete list of updates.
Property Specifics
| Single Family | |
| — | |
| Colonial | |
| 1970 | |
| Partial | |
| — | |
| No | |
| — |
| Cook | |
| — | |
| 0 / Not Applicable | |
| None | |
| Lake Michigan | |
| Public Sewer | |
| 09986275 | |
| 03194020040000 |
Nearby Schools
| NAME: | DISTRICT: | DISTANCE: | |
|---|---|---|---|
|
Grade School
Olive-mary Stitt School |
25 | — | |
|
Middle School
Thomas Middle School |
25 | Not in DB | |
|
High School
John Hersey High School |
214 | Not in DB | |
Property History
| DATE: | EVENT: | PRICE: | SOURCE: |
|---|---|---|---|
| 14 Aug, 2018 | Sold | $515,000 | MRED MLS |
| 10 Jul, 2018 | Under contract | $549,000 | MRED MLS |
| 15 Jun, 2018 | Listed for sale | $549,000 | MRED MLS |
Room Specifics
Total Bedrooms: 5
Bedrooms Above Ground: 5
Bedrooms Below Ground: 0
Dimensions: —
Floor Type: Hardwood
Dimensions: —
Floor Type: Hardwood
Dimensions: —
Floor Type: Hardwood
Dimensions: —
Floor Type: —
Full Bathrooms: 4
Bathroom Amenities: Separate Shower,Double Sink
Bathroom in Basement: 0
Rooms: Bedroom 5,Recreation Room,Foyer,Storage
Basement Description: Partially Finished
Other Specifics
| 2 | |
| Block | |
| Concrete | |
| Patio, Porch | |
| — | |
| 60X132X60X132 | |
| Pull Down Stair | |
| Full | |
| Vaulted/Cathedral Ceilings, Hardwood Floors, Solar Tubes/Light Tubes, First Floor Laundry | |
| Range, Microwave, Dishwasher, Refrigerator, Disposal, Stainless Steel Appliance(s) | |
| Not in DB | |
| Sidewalks, Street Lights, Street Paved | |
| — | |
| — | |
| Gas Log |
Tax History
| Year | Property Taxes |
|---|---|
| 2018 | $13,617 |
Contact Agent
Nearby Similar Homes
Nearby Sold Comparables
Contact Agent
Listing Provided By
Baird & Warner











