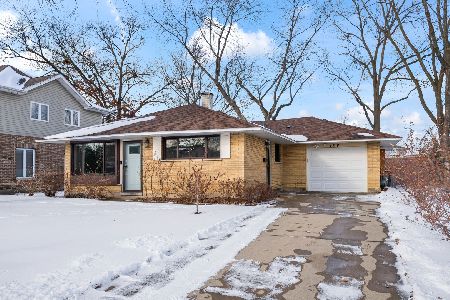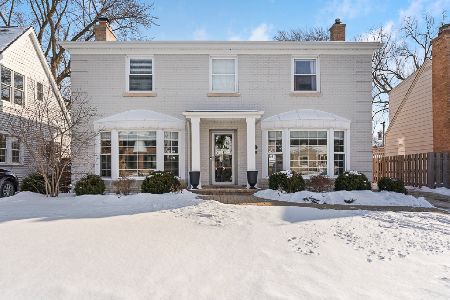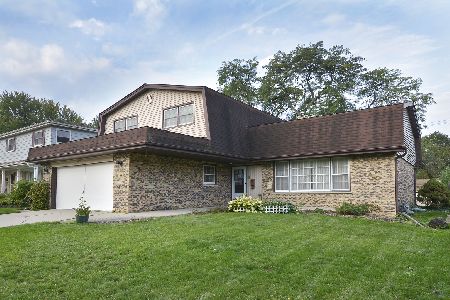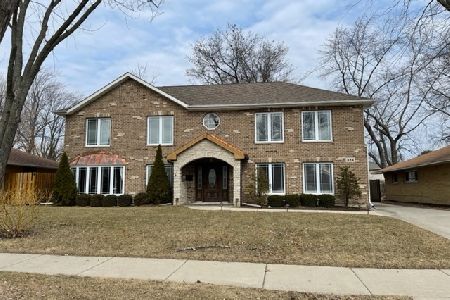1432 Walnut Avenue, Arlington Heights, Illinois 60004
$390,000
|
Sold
|
|
| Status: | Closed |
| Sqft: | 2,400 |
| Cost/Sqft: | $167 |
| Beds: | 4 |
| Baths: | 3 |
| Year Built: | 1969 |
| Property Taxes: | $9,761 |
| Days On Market: | 2426 |
| Lot Size: | 0,20 |
Description
WOW!! Hard to find 4 full bedrooms and 2 1/2 bath colonial in the STELLAR sought after schools including Olive, Thomas and Hersey! Fantastic location, backing to the open area! Updated and fresh kitchen, complete with stainless steel appliances (2015), painted cabinets and granite countertops. Exceptional floor plan including a spacious foyer, generous living room and desirable formal dining room. Updated windows (2016), updated Furnace/Air (2015) and closet space galore! Glorious family room leads to the back patio, with lush landscaping. Exceptional updated bathrooms, newer hardwood flooring, big, finished basement with newer carpet (2018), updated washer/dryer (2018) and attached 2 car garage! Welcome Home!
Property Specifics
| Single Family | |
| — | |
| Colonial | |
| 1969 | |
| Partial | |
| COLONIAL | |
| No | |
| 0.2 |
| Cook | |
| Northwest Highlands | |
| 0 / Not Applicable | |
| None | |
| Lake Michigan | |
| Sewer-Storm | |
| 10403135 | |
| 03194010310000 |
Nearby Schools
| NAME: | DISTRICT: | DISTANCE: | |
|---|---|---|---|
|
Grade School
Olive-mary Stitt School |
25 | — | |
|
Middle School
Thomas Middle School |
25 | Not in DB | |
|
High School
John Hersey High School |
214 | Not in DB | |
Property History
| DATE: | EVENT: | PRICE: | SOURCE: |
|---|---|---|---|
| 3 Sep, 2019 | Sold | $390,000 | MRED MLS |
| 13 Jul, 2019 | Under contract | $399,999 | MRED MLS |
| 14 Jun, 2019 | Listed for sale | $399,999 | MRED MLS |
Room Specifics
Total Bedrooms: 4
Bedrooms Above Ground: 4
Bedrooms Below Ground: 0
Dimensions: —
Floor Type: Carpet
Dimensions: —
Floor Type: Carpet
Dimensions: —
Floor Type: Carpet
Full Bathrooms: 3
Bathroom Amenities: —
Bathroom in Basement: 0
Rooms: Recreation Room
Basement Description: Finished
Other Specifics
| 2 | |
| Concrete Perimeter | |
| Concrete | |
| Patio | |
| — | |
| 66X132 | |
| — | |
| Full | |
| Hardwood Floors | |
| Range, Microwave, Dishwasher, Refrigerator, Washer, Dryer | |
| Not in DB | |
| Pool, Sidewalks, Street Lights, Street Paved | |
| — | |
| — | |
| Wood Burning |
Tax History
| Year | Property Taxes |
|---|---|
| 2019 | $9,761 |
Contact Agent
Nearby Similar Homes
Nearby Sold Comparables
Contact Agent
Listing Provided By
@properties











