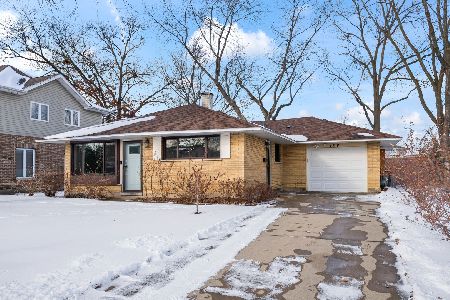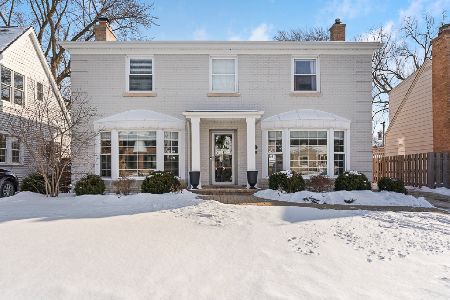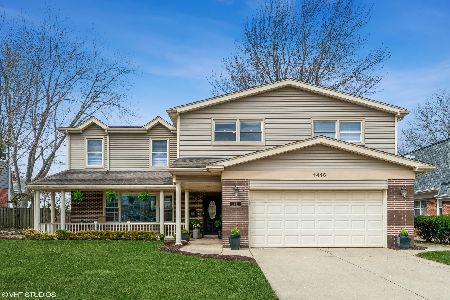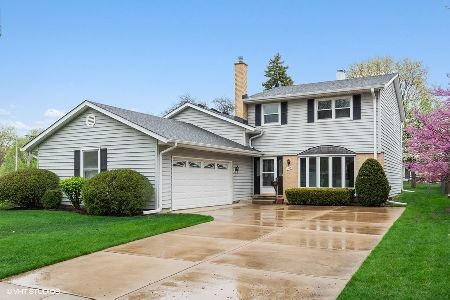1428 Walnut Avenue, Arlington Heights, Illinois 60004
$386,000
|
Sold
|
|
| Status: | Closed |
| Sqft: | 2,184 |
| Cost/Sqft: | $183 |
| Beds: | 4 |
| Baths: | 3 |
| Year Built: | 1969 |
| Property Taxes: | $11,267 |
| Days On Market: | 1574 |
| Lot Size: | 0,20 |
Description
Spacious, nearly 2200 square foot home with 4 bedrooms, including a primary bedroom with private full bathroom. Oversized 2 1/2 car attached garage off of separate laundry room with sink and storage closet. Main floor has fresh new carpeted living room and separate dining room. Eat in kitchen is newly remodeled in 2020 with high end stainless steel appliances and center island. Adjacent to the kitchen is a carpeted family room with fireplace and powder room. Huge lot with open area beyond has a shed and patio off of family room slidng glass doors. Excellent school district with Hersey High School. Midway between dynamic downtown Arlington Heights Central Business District and Northpoint Shopping areas. House is in good condition and sold As Is.
Property Specifics
| Single Family | |
| — | |
| — | |
| 1969 | |
| Full | |
| — | |
| No | |
| 0.2 |
| Cook | |
| Northwest Highlands | |
| — / Not Applicable | |
| None | |
| Lake Michigan | |
| Public Sewer | |
| 11245520 | |
| 03194010250000 |
Nearby Schools
| NAME: | DISTRICT: | DISTANCE: | |
|---|---|---|---|
|
Grade School
Olive-mary Stitt School |
25 | — | |
|
Middle School
Thomas Middle School |
25 | Not in DB | |
|
High School
John Hersey High School |
214 | Not in DB | |
Property History
| DATE: | EVENT: | PRICE: | SOURCE: |
|---|---|---|---|
| 3 Dec, 2021 | Sold | $386,000 | MRED MLS |
| 4 Nov, 2021 | Under contract | $400,000 | MRED MLS |
| — | Last price change | $419,900 | MRED MLS |
| 13 Oct, 2021 | Listed for sale | $419,900 | MRED MLS |
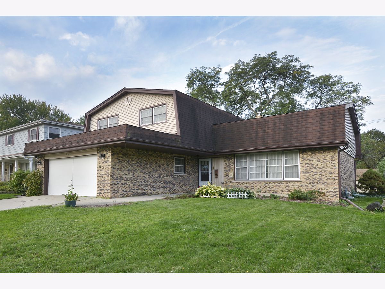
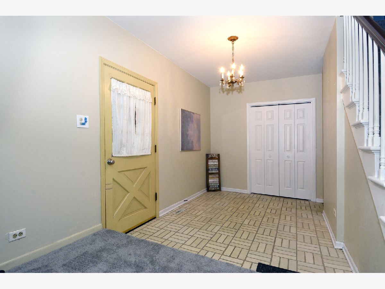
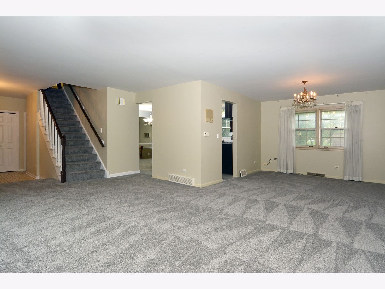
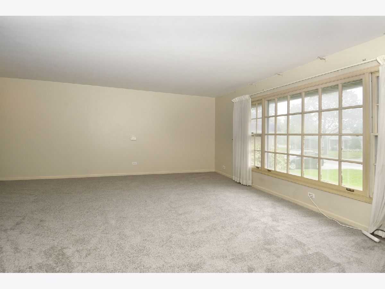
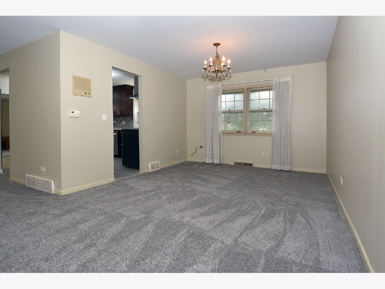
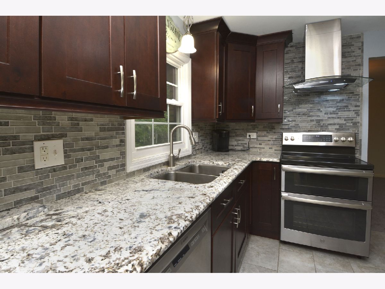
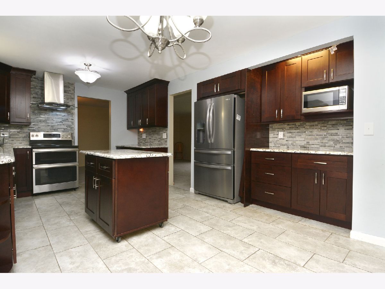
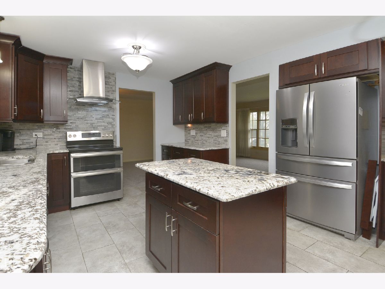
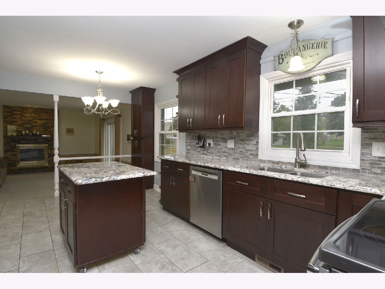
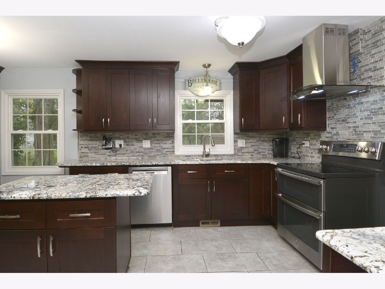
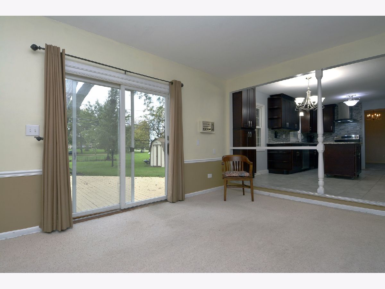
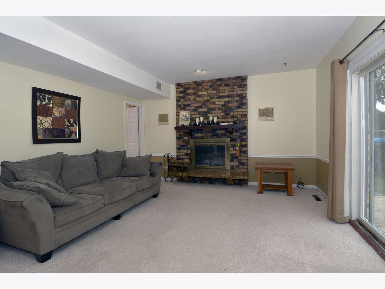
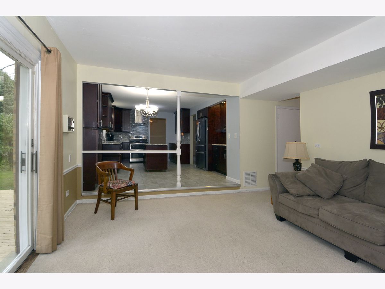
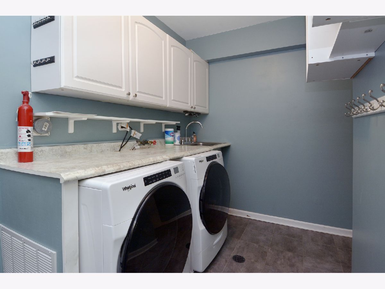
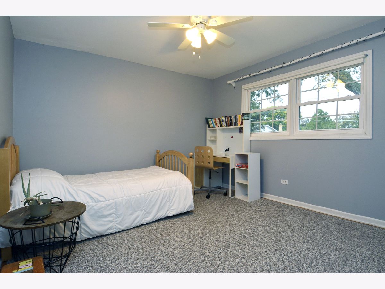
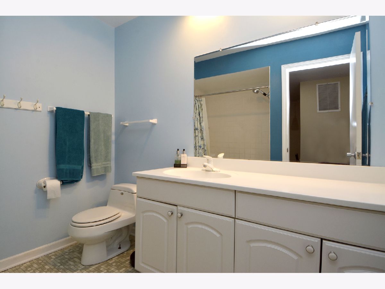
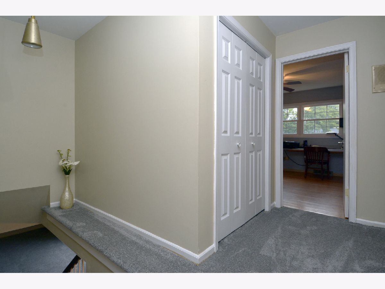
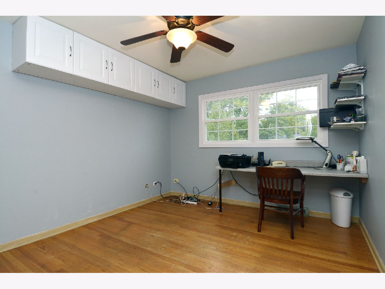
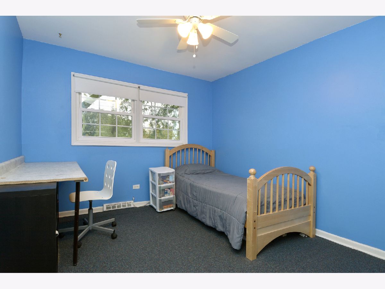
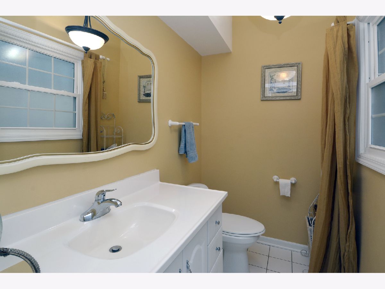
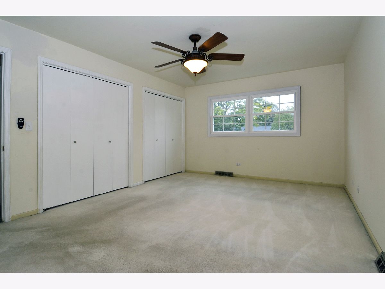
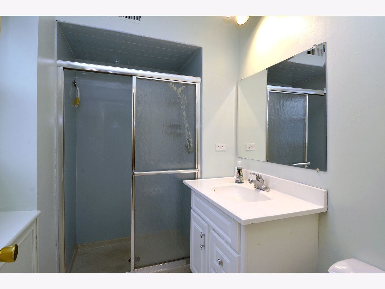
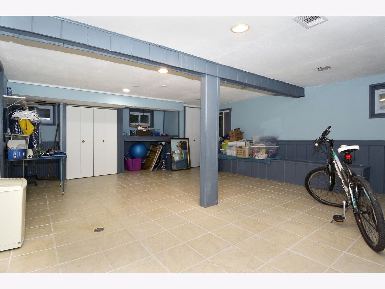
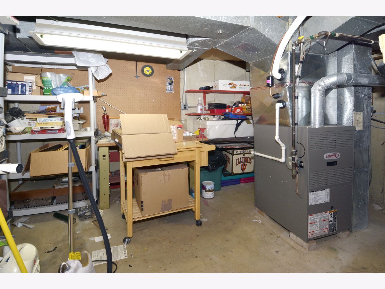
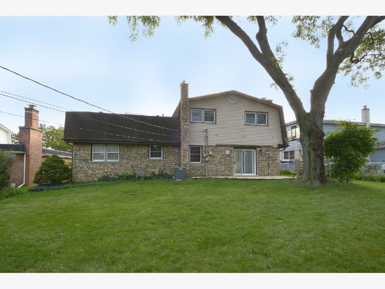
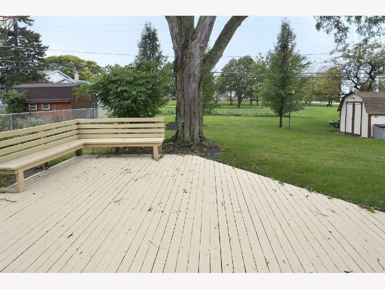
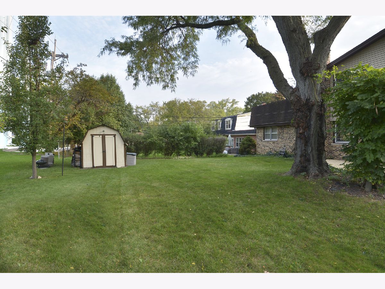
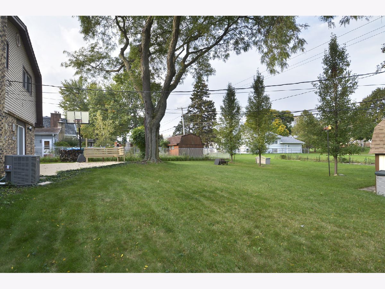
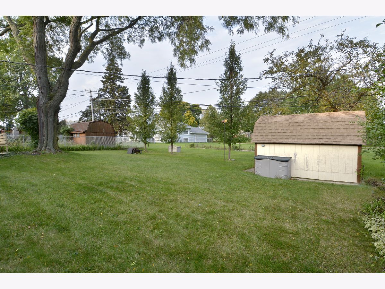
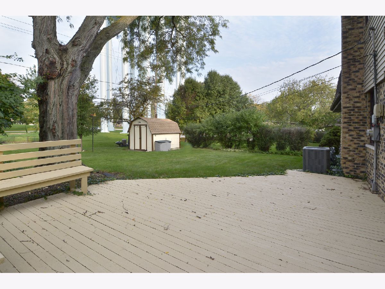
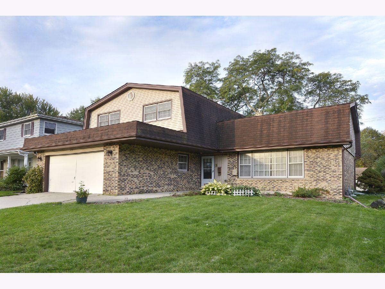
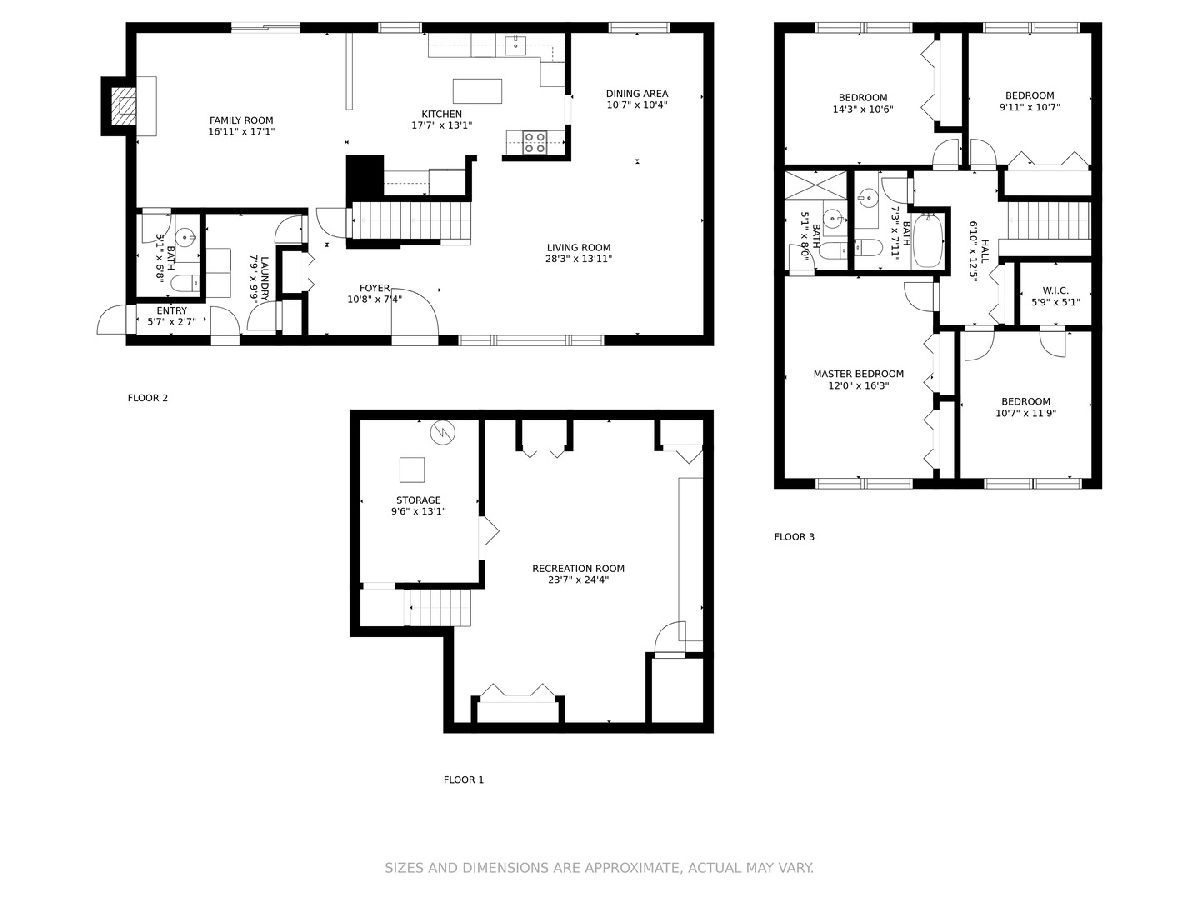
Room Specifics
Total Bedrooms: 4
Bedrooms Above Ground: 4
Bedrooms Below Ground: 0
Dimensions: —
Floor Type: Hardwood
Dimensions: —
Floor Type: Hardwood
Dimensions: —
Floor Type: Hardwood
Full Bathrooms: 3
Bathroom Amenities: —
Bathroom in Basement: 0
Rooms: Foyer,Recreation Room,Storage
Basement Description: Partially Finished
Other Specifics
| 2.5 | |
| — | |
| Concrete | |
| Patio | |
| — | |
| 66 X 132 | |
| — | |
| Full | |
| First Floor Laundry, Walk-In Closet(s) | |
| Double Oven, Microwave, Dishwasher, Refrigerator, High End Refrigerator, Washer, Dryer, Disposal, Stainless Steel Appliance(s), Range Hood | |
| Not in DB | |
| Park, Curbs, Sidewalks, Street Lights, Street Paved | |
| — | |
| — | |
| Wood Burning |
Tax History
| Year | Property Taxes |
|---|---|
| 2021 | $11,267 |
Contact Agent
Nearby Similar Homes
Nearby Sold Comparables
Contact Agent
Listing Provided By
Keller Williams ONEChicago

