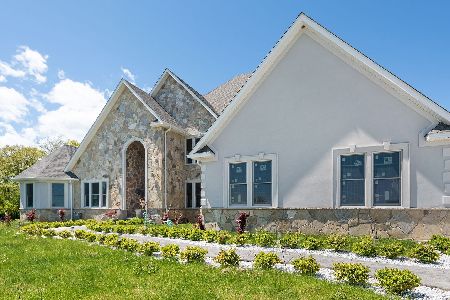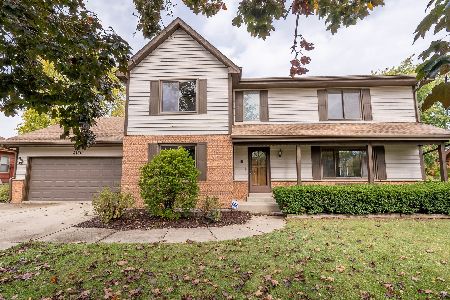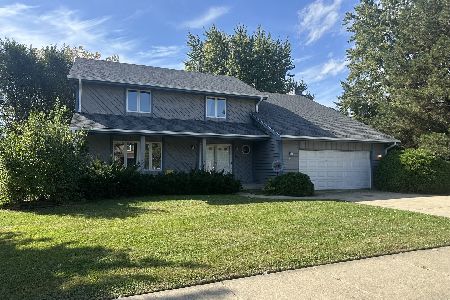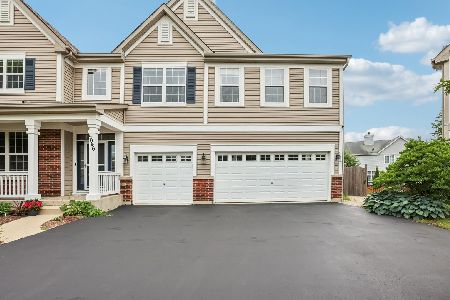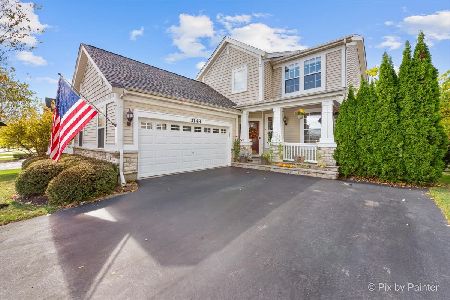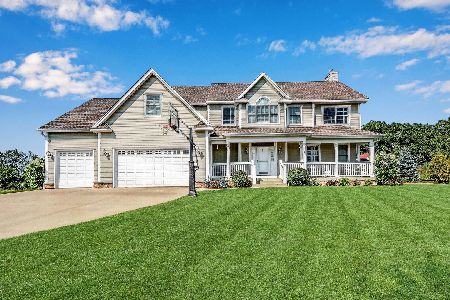14270 Shelley Lane, Wadsworth, Illinois 60083
$480,000
|
Sold
|
|
| Status: | Closed |
| Sqft: | 3,777 |
| Cost/Sqft: | $129 |
| Beds: | 5 |
| Baths: | 4 |
| Year Built: | 1989 |
| Property Taxes: | $11,754 |
| Days On Market: | 1444 |
| Lot Size: | 1,25 |
Description
Looking for your own plot of land? Not too big, but big enough to give you some room to breathe and a bit of privacy? This 5 Bedroom / 3-1/2 Bathroom home has the perfect solution. Over 1.25 acres located at the end of a deadend street, adjacent to Lake County Forest Preserve property, you not only have privacy but stunning year-round views! The feature room in this home is the huge 4-Season Room - a fabulous spot for your friends and family to gather whether it is a warm Summer day and it becomes a screened porch, or when you head out to a cozy heated Solarium in the colder months. You can enjoy the natural vista that surrounds you no matter what the season or weather. This is a custom-built home with quality construction and finishes throughout, including lots of hardwood floors, quality cabinetry, built-in bookcases and simply lots of space. The mechanicals are what every homeowner wants: two HVAC systems, a tankless hot water heater, and a whole house generator. Your garage needs are met with a 3-Car Garage measuring 38' x 25'. Outside there is plenty of room to play, garden and enjoy a sunny day. Plus two patio spaces and a built-in fire pit. This home is impeccably maintained and truly move-in ready. Just minutes from I94 and Route 41. Loads of dining and shopping options in the surrounding area. There is a local Farmer's Market, the Shanty Restaurant (famously on Diner's, Drive-Ins and Dives!), easy access to the DesPlaines River Trail, the Waukegan Savanna Forest Preserve and Van Buren Woods. Just a few miles from the Illinois Beach State Park, and just minutes from the Wisconsin border. With so much to offer, it is a must see property.
Property Specifics
| Single Family | |
| — | |
| Traditional | |
| 1989 | |
| Full | |
| — | |
| No | |
| 1.25 |
| Lake | |
| — | |
| 0 / Not Applicable | |
| None | |
| Private Well | |
| Septic-Private | |
| 11278659 | |
| 03354030050000 |
Nearby Schools
| NAME: | DISTRICT: | DISTANCE: | |
|---|---|---|---|
|
Grade School
Spaulding School |
56 | — | |
|
Middle School
Viking Middle School |
56 | Not in DB | |
|
High School
Warren Township High School |
121 | Not in DB | |
Property History
| DATE: | EVENT: | PRICE: | SOURCE: |
|---|---|---|---|
| 18 Jan, 2022 | Sold | $480,000 | MRED MLS |
| 7 Dec, 2021 | Under contract | $489,000 | MRED MLS |
| 30 Nov, 2021 | Listed for sale | $489,000 | MRED MLS |
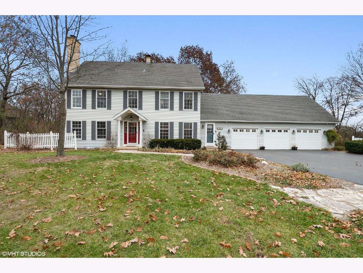
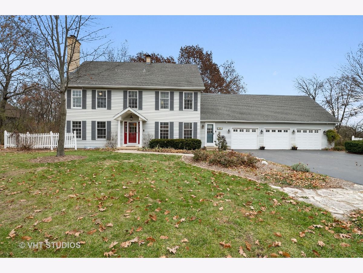
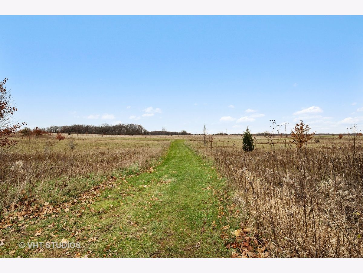
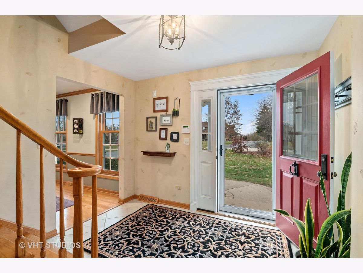
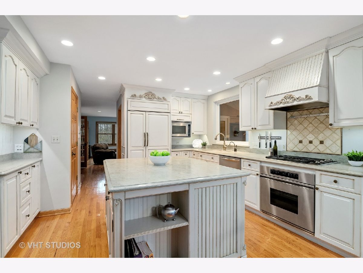
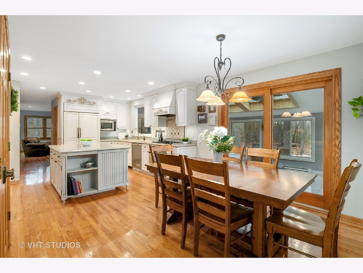
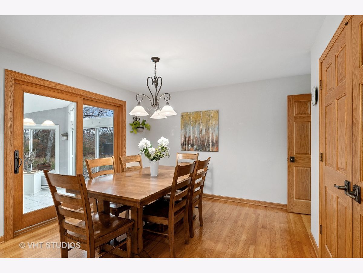
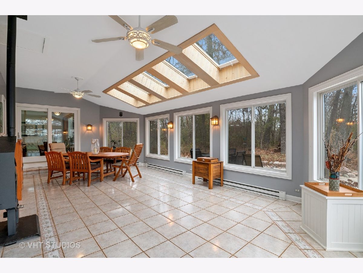
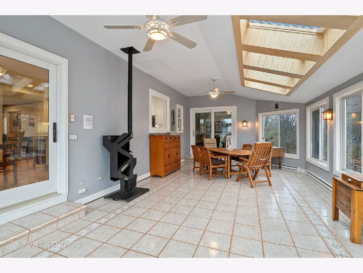
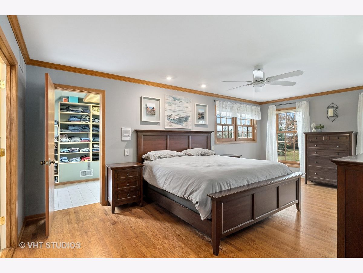
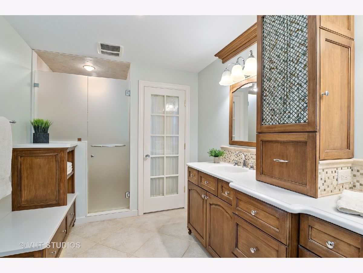
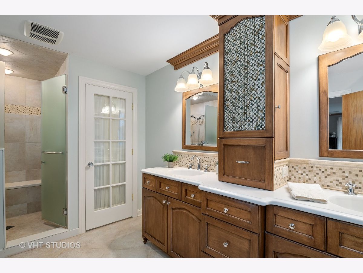
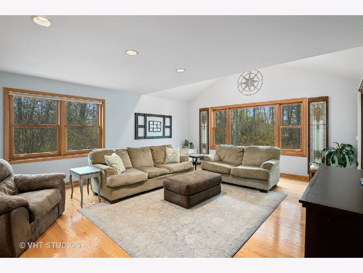
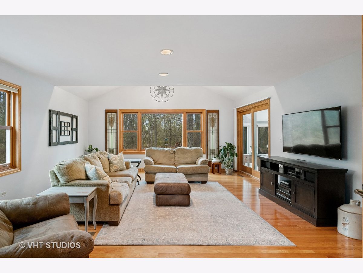
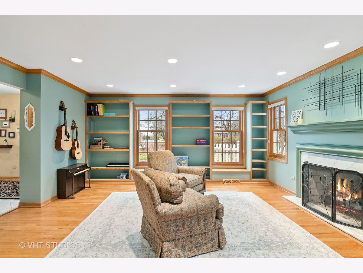
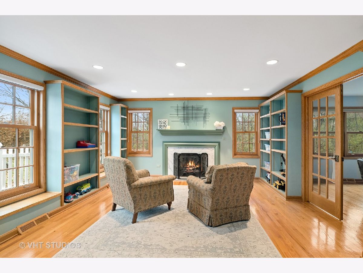
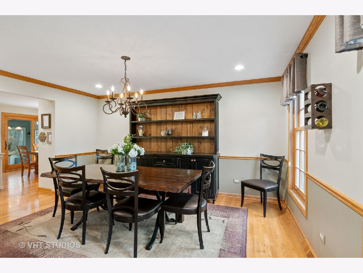
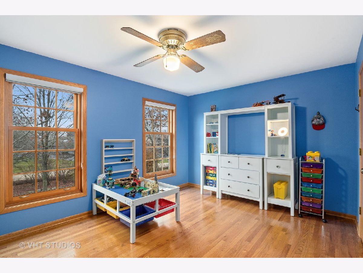
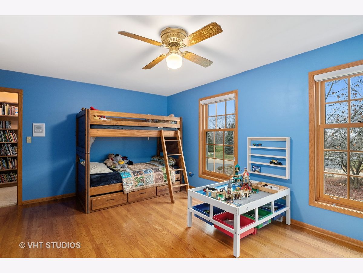
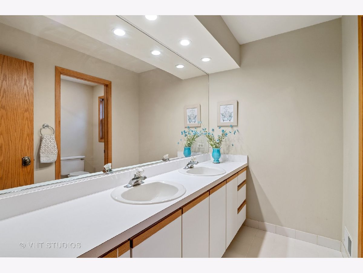
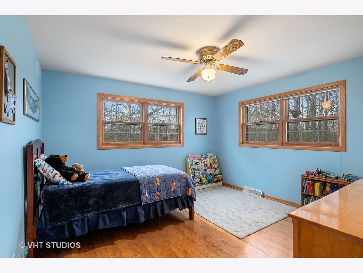
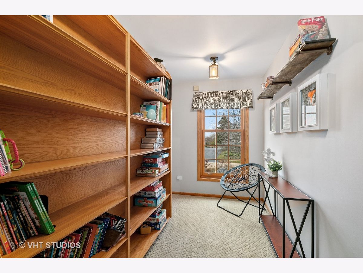
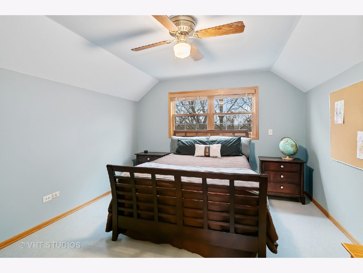
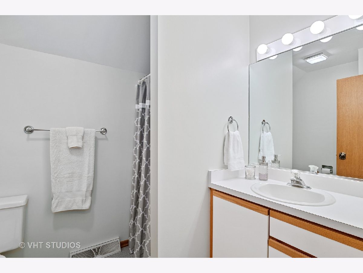
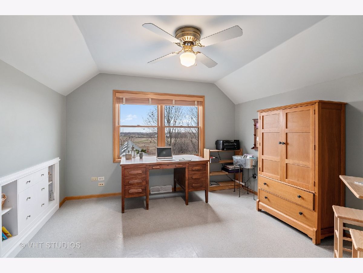
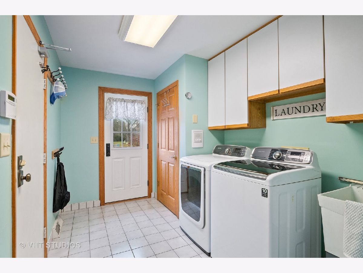
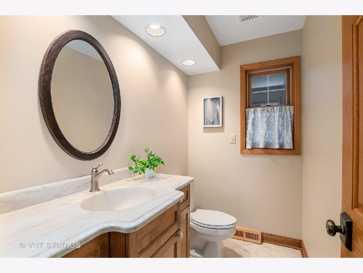
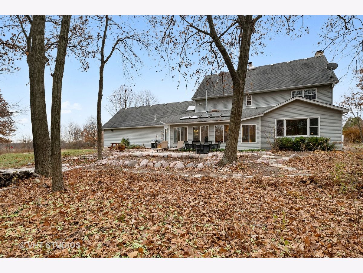
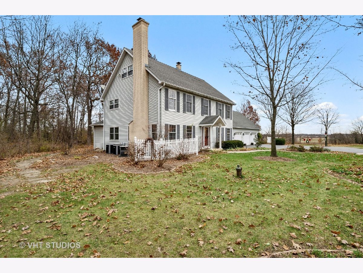
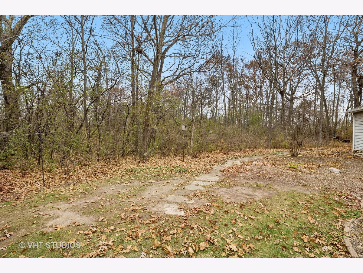
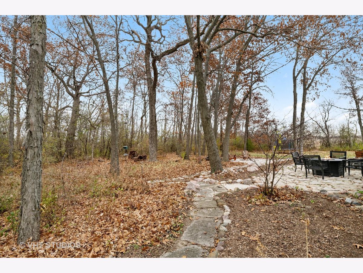
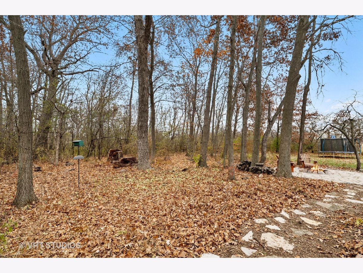
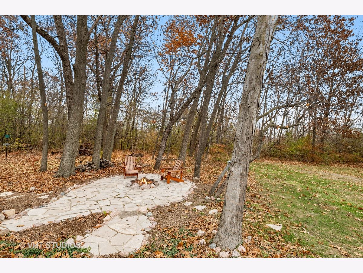
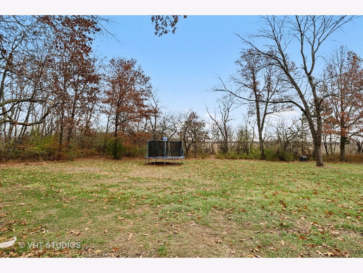
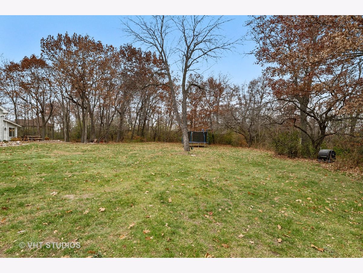
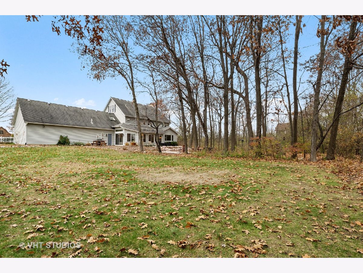
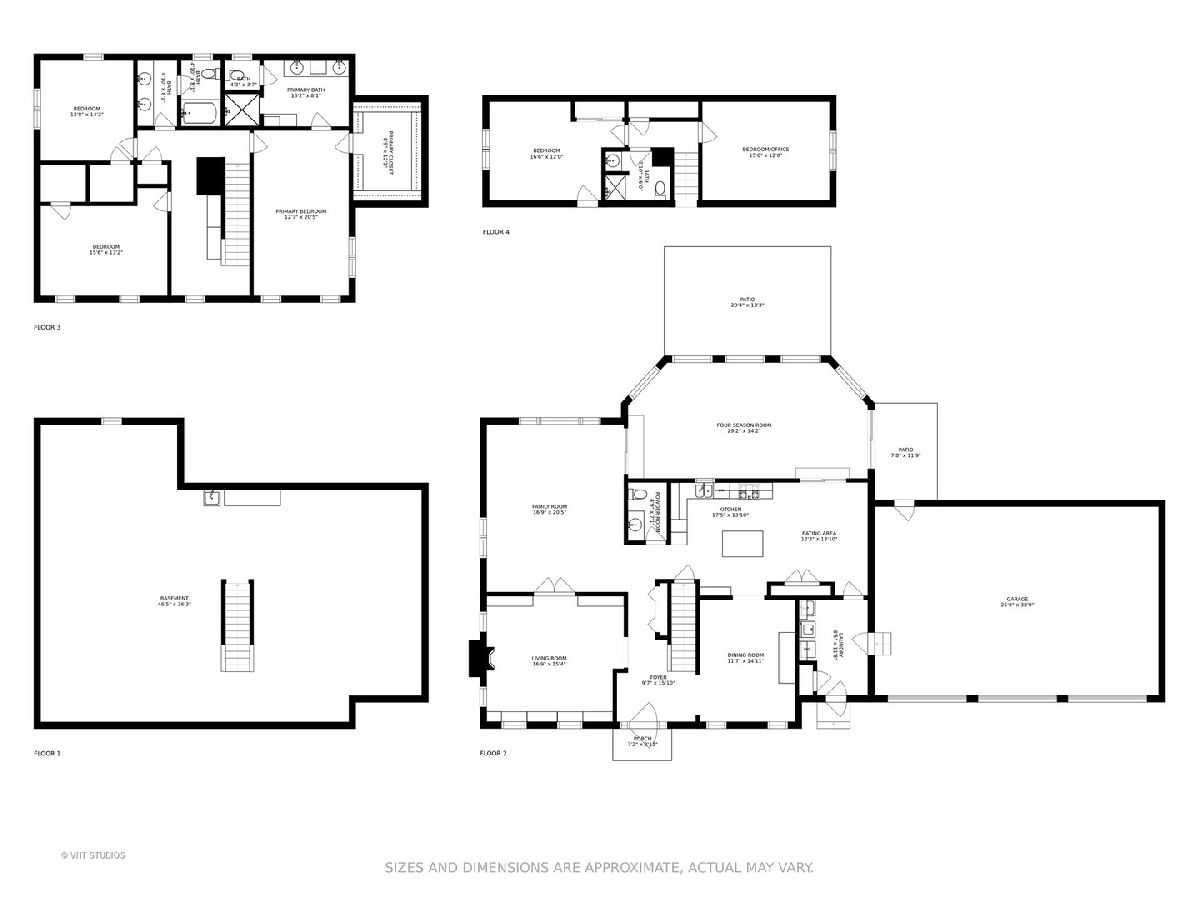
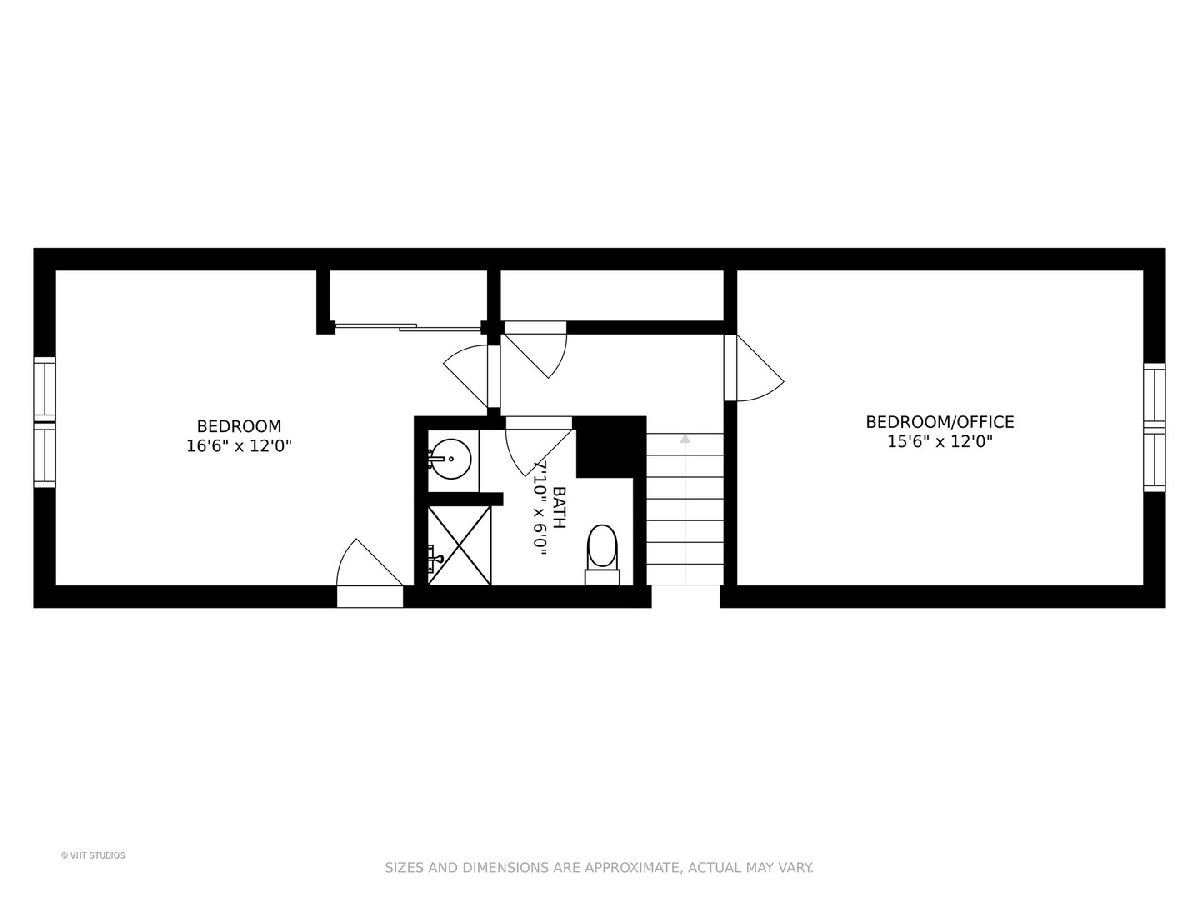
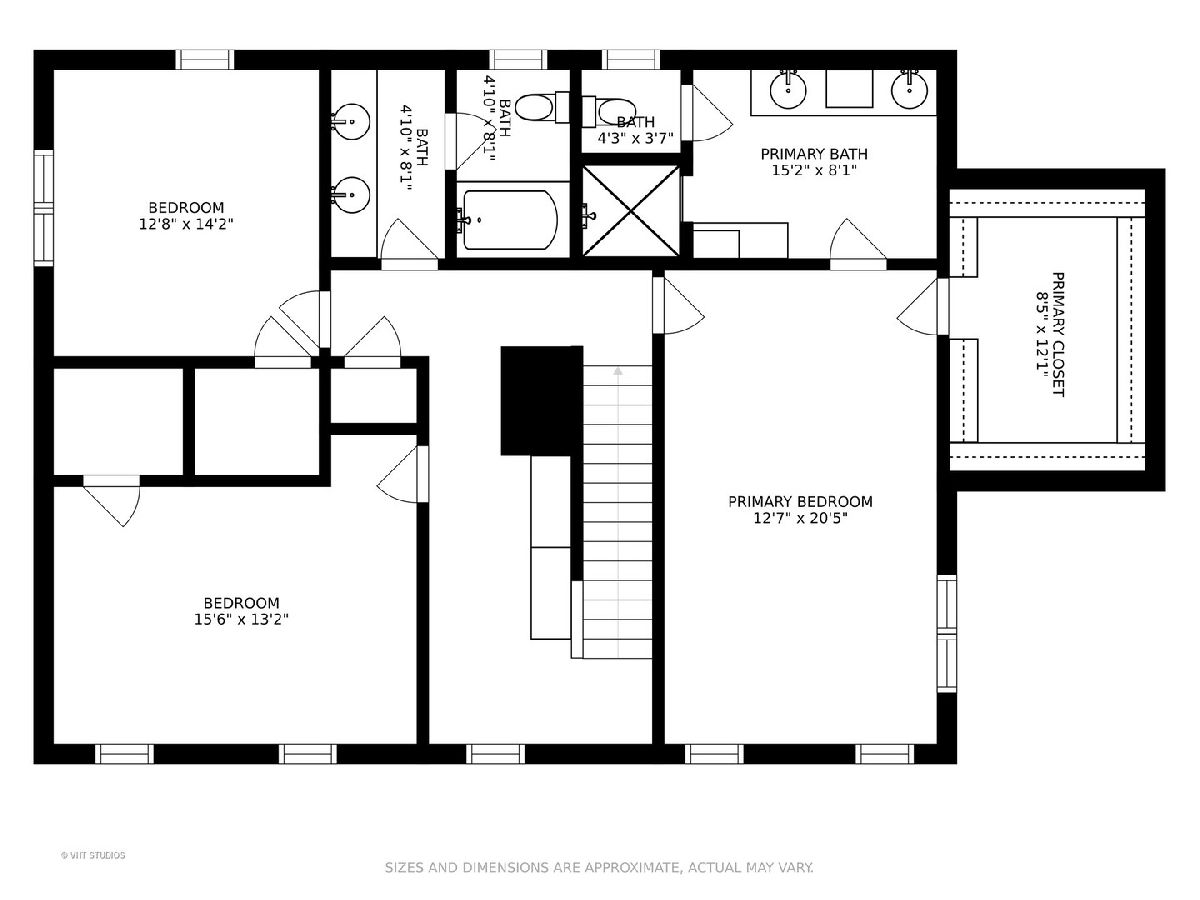
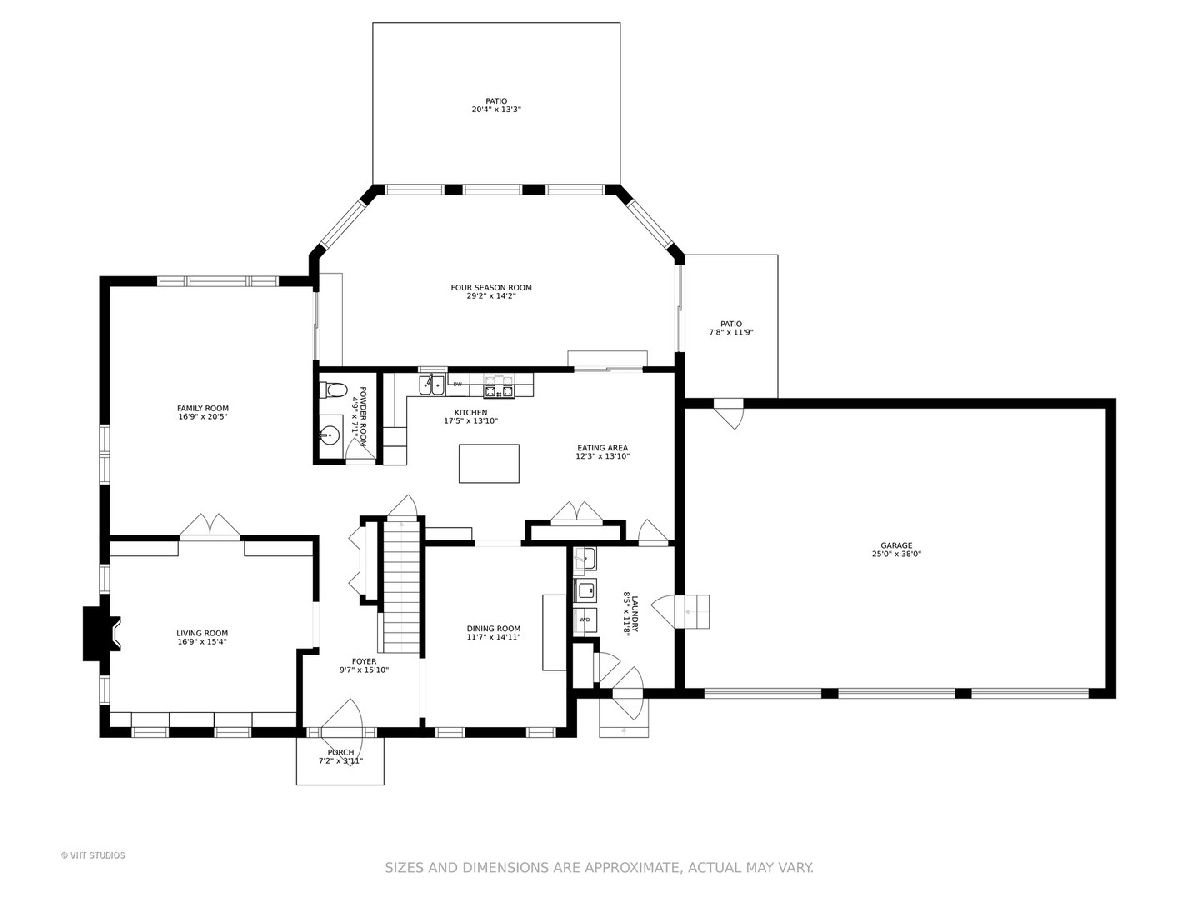
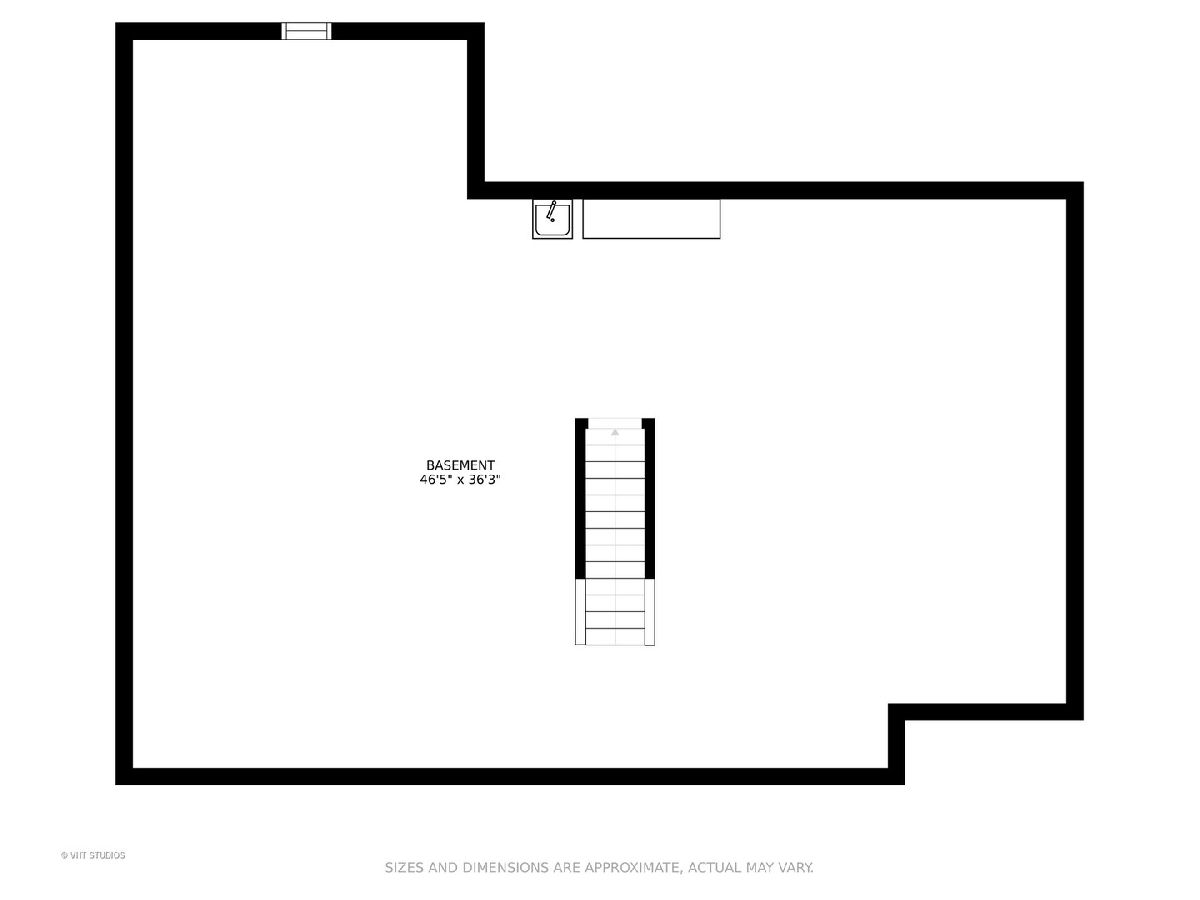
Room Specifics
Total Bedrooms: 5
Bedrooms Above Ground: 5
Bedrooms Below Ground: 0
Dimensions: —
Floor Type: Hardwood
Dimensions: —
Floor Type: Hardwood
Dimensions: —
Floor Type: Vinyl
Dimensions: —
Floor Type: —
Full Bathrooms: 4
Bathroom Amenities: —
Bathroom in Basement: 0
Rooms: Bedroom 5,Eating Area,Heated Sun Room,Foyer
Basement Description: Unfinished
Other Specifics
| 3 | |
| Concrete Perimeter | |
| Asphalt | |
| Patio, Porch, Porch Screened, Storms/Screens, Fire Pit | |
| Forest Preserve Adjacent,Wooded,Mature Trees,Backs to Open Grnd,Backs to Trees/Woods | |
| 129 X 139 X 60 X 250 X 147 | |
| — | |
| Full | |
| Vaulted/Cathedral Ceilings, Skylight(s), Hardwood Floors, Heated Floors, First Floor Laundry, Built-in Features, Walk-In Closet(s), Bookcases, Granite Counters | |
| Range, Microwave, Dishwasher, Refrigerator, High End Refrigerator, Washer, Dryer, Disposal, Cooktop, Range Hood | |
| Not in DB | |
| Park, Street Paved, Other | |
| — | |
| — | |
| Gas Log |
Tax History
| Year | Property Taxes |
|---|---|
| 2022 | $11,754 |
Contact Agent
Nearby Similar Homes
Nearby Sold Comparables
Contact Agent
Listing Provided By
Baird & Warner

