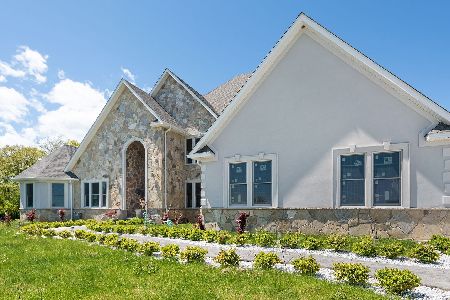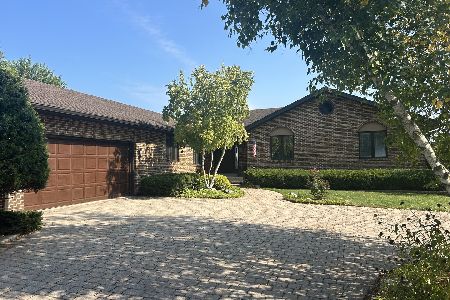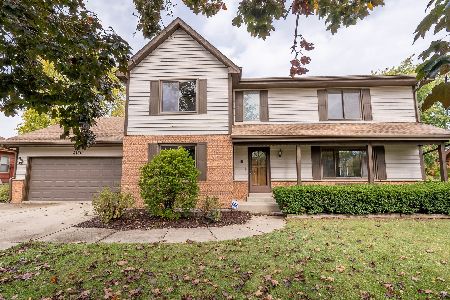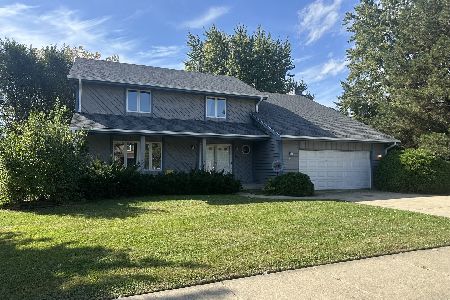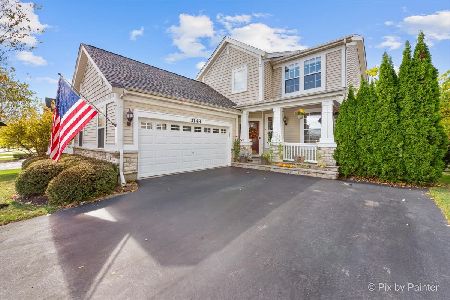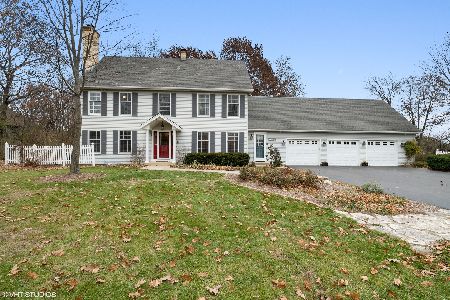38379 Burr Oak Lane, Wadsworth, Illinois 60083
$380,000
|
Sold
|
|
| Status: | Closed |
| Sqft: | 3,641 |
| Cost/Sqft: | $110 |
| Beds: | 4 |
| Baths: | 3 |
| Year Built: | 1991 |
| Property Taxes: | $11,947 |
| Days On Market: | 3365 |
| Lot Size: | 1,31 |
Description
ELEGANT EUROPEAN STYLE COUNTRY ESTATE Inspired by Orren Pickell Design Group. Outstanding design. You may see this style in Lake Forest, Barrington or Long Grove. One plus acre wooded cul-de-sac backing to the Wadsworth Savanna Forest Preserve. Savanna has walking trails. Two-story foyer with gleaming hardwood floors, stunning millwork, solid six panel oak doors and winding staircase. All trademarks of Pickell's creations. Formal sunken living room. Formal executive entertainment dining room overlooking woods. French doors to office/study. Incredible gourmet kitchen. Family room with wooded backdrop, vaulted cathedral ceiling, solid brick fireplace and bar area. Master bedroom with tray ceiling and elegant master bath. extra large walk in closet. Hall bath. Three more bedrooms. One could be huge playroom. Fully finished carpeted basement with wall of game room storage or study area. Brick patio. Outstanding Gurnee schools & Warren High
Property Specifics
| Single Family | |
| — | |
| — | |
| 1991 | |
| — | |
| EUROPEAN COUNTRY EST HOME | |
| No | |
| 1.31 |
| Lake | |
| Wadsworth Ridge | |
| 0 / Not Applicable | |
| — | |
| — | |
| — | |
| 09327741 | |
| 03354030040000 |
Nearby Schools
| NAME: | DISTRICT: | DISTANCE: | |
|---|---|---|---|
|
Grade School
Prairie Trail School |
56 | — | |
|
Middle School
Viking Middle School |
56 | Not in DB | |
|
High School
Warren Township High School |
121 | Not in DB | |
Property History
| DATE: | EVENT: | PRICE: | SOURCE: |
|---|---|---|---|
| 17 Jan, 2017 | Sold | $380,000 | MRED MLS |
| 24 Nov, 2016 | Under contract | $399,900 | MRED MLS |
| 27 Aug, 2016 | Listed for sale | $399,900 | MRED MLS |
Room Specifics
Total Bedrooms: 4
Bedrooms Above Ground: 4
Bedrooms Below Ground: 0
Dimensions: —
Floor Type: —
Dimensions: —
Floor Type: —
Dimensions: —
Floor Type: —
Full Bathrooms: 3
Bathroom Amenities: Whirlpool,Separate Shower,Double Sink
Bathroom in Basement: 0
Rooms: —
Basement Description: Finished
Other Specifics
| 3 | |
| — | |
| Asphalt | |
| — | |
| — | |
| 190 X 272 X 250 X 253 | |
| — | |
| — | |
| — | |
| — | |
| Not in DB | |
| — | |
| — | |
| — | |
| — |
Tax History
| Year | Property Taxes |
|---|---|
| 2017 | $11,947 |
Contact Agent
Nearby Similar Homes
Nearby Sold Comparables
Contact Agent
Listing Provided By
RE/MAX Vision 212

