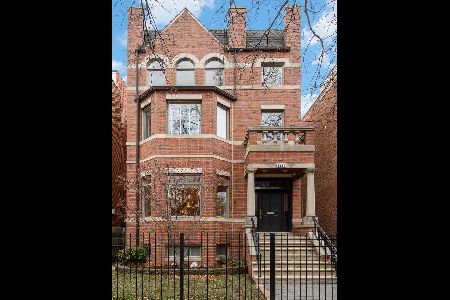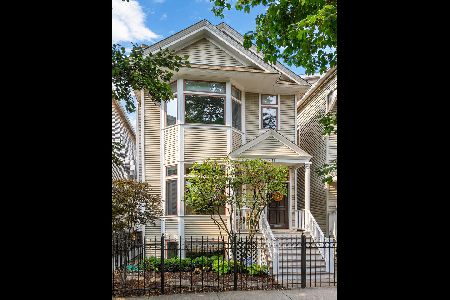1432 George Street, Lake View, Chicago, Illinois 60657
$1,875,000
|
Sold
|
|
| Status: | Closed |
| Sqft: | 5,000 |
| Cost/Sqft: | $375 |
| Beds: | 6 |
| Baths: | 5 |
| Year Built: | 2016 |
| Property Taxes: | $34,633 |
| Days On Market: | 612 |
| Lot Size: | 0,00 |
Description
Experience the epitome of modern luxury living in this immaculately maintained full masonry four floor home nestled within the esteemed Burley school district of Southport Corridor. Boasting 6 bedrooms and 4.1 bathrooms, this residence offers a seamless blend of contemporary design, thoughtful updates and timeless elegance within walking distance to three prestigious schools. Step inside to discover a completely open-concept layout, bathed in natural light streaming in from Western and Southern exposures. The expansive living space with true dining room features soaring 10' ceilings and oversized windows, complemented by beautiful crown molding, two fireplaces and oak hardwood flooring. The heart of the home lies in the chef's kitchen, equipped with top-of-the-line Thermador Professional appliances, immaculate custom cabinetry, oversized island with eat-in bar and incredible built-in storage including two pantries and a coffee bar. Adjacent is a cozy breakfast nook flowing into the spacious family room, with direct access to the patio. The fabulous patio is perfect for outdoor entertaining, relaxation and play complete with statement outdoor gas fireplace and gas hookup for grill. The bedroom level showcases a spa-quality primary suite, boasting a massive custom walk-in closet and a truly stunning bathroom with separate vanities, a makeup counter, a luxurious soaking tub, an enormous steam shower, heated floors, and a separate private water closet. Two additional spacious bedrooms on this level share a charming Jack and Jill bathroom, with the convenience of side-by side laundry on bedroom level! Ascend to the top floor to discover an additional bedroom, full bathroom, and a versatile recreation room with a built-in wet bar, perfect for entertaining or use as a home office. Two rooftop decks, complete with water, gas, electric, and AV connections, offer enchanting outdoor spaces with panoramic views. The lower level is perfection, featuring an additional built-in bar, heated floors, extra laundry hookup, and ample storage. Two more bedrooms and a full bathroom complete this level, offering versatility for use as a workout space, playroom, guest room or home office. Complete with a heated two-car garage and situated on a picturesque one-way street, this home embodies luxury living within a vibrant community. Enjoy the convenience of a walkable lifestyle with acclaimed restaurants, boutique shops, great parks, Whole Foods, Jewel Osco, Burley Elementary, Hawthorne Elementary and St. Alphonsus Academy & Center for the Arts all just steps from your front door. Whether you seek a cozy retreat or an entertainer's dream, this home on beloved George Street offers the ultimate in sophisticated urban living.
Property Specifics
| Single Family | |
| — | |
| — | |
| 2016 | |
| — | |
| — | |
| No | |
| — |
| Cook | |
| — | |
| 0 / Not Applicable | |
| — | |
| — | |
| — | |
| 12068605 | |
| 14291210330000 |
Nearby Schools
| NAME: | DISTRICT: | DISTANCE: | |
|---|---|---|---|
|
Grade School
Burley Elementary School |
299 | — | |
|
High School
Lake View High School |
299 | Not in DB | |
Property History
| DATE: | EVENT: | PRICE: | SOURCE: |
|---|---|---|---|
| 20 Jun, 2015 | Sold | $812,500 | MRED MLS |
| 29 May, 2015 | Under contract | $839,000 | MRED MLS |
| 28 Apr, 2015 | Listed for sale | $839,000 | MRED MLS |
| 20 Jun, 2015 | Sold | $812,500 | MRED MLS |
| 29 May, 2015 | Under contract | $839,000 | MRED MLS |
| 15 May, 2015 | Listed for sale | $839,000 | MRED MLS |
| 6 Apr, 2018 | Sold | $1,685,000 | MRED MLS |
| 10 Mar, 2018 | Under contract | $1,700,000 | MRED MLS |
| 24 Feb, 2018 | Listed for sale | $1,700,000 | MRED MLS |
| 30 Aug, 2024 | Sold | $1,875,000 | MRED MLS |
| 3 Jun, 2024 | Under contract | $1,875,000 | MRED MLS |
| 29 May, 2024 | Listed for sale | $1,875,000 | MRED MLS |
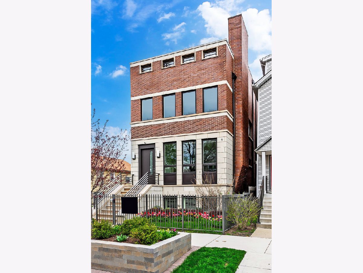
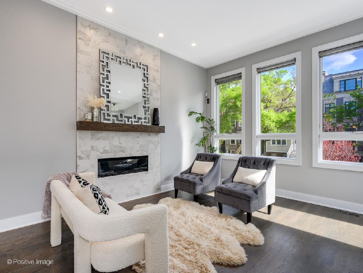
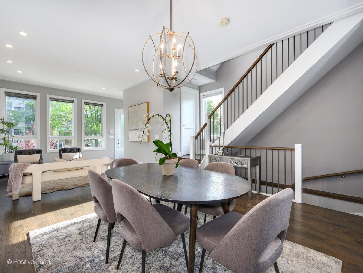
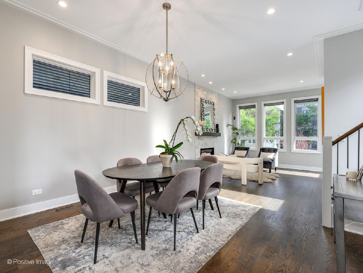
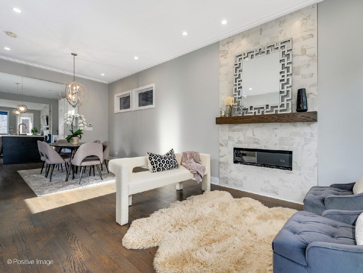
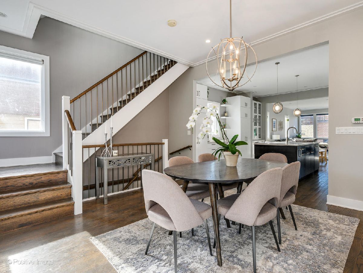
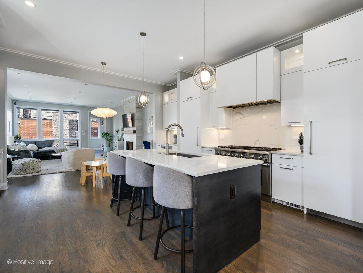
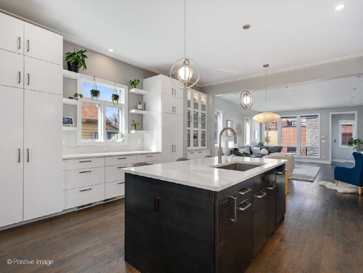
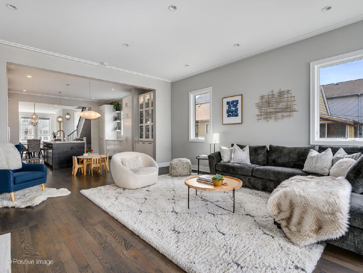
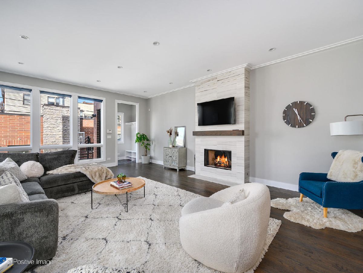
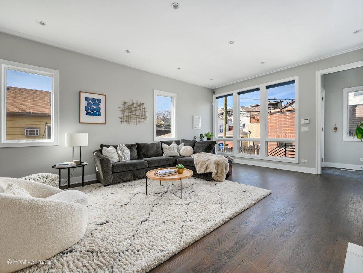
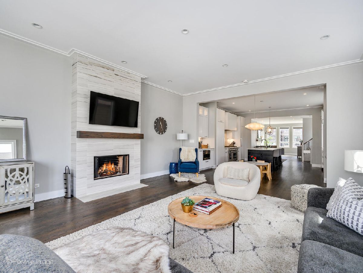
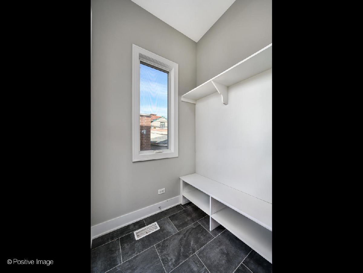
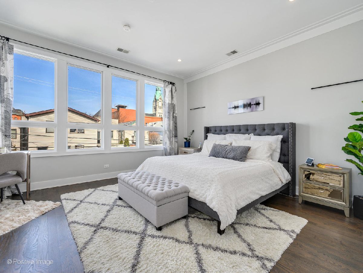
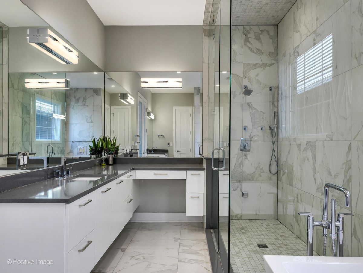
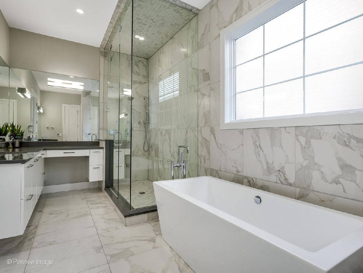
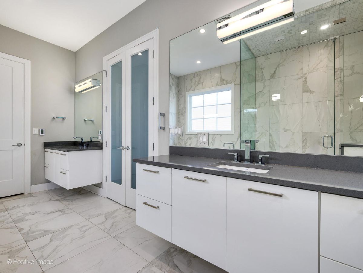
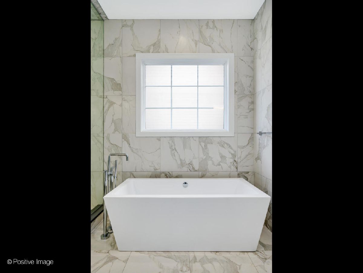
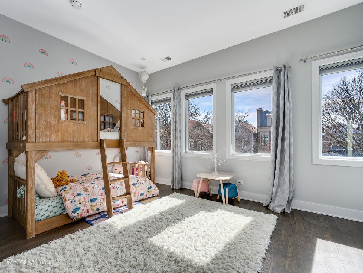
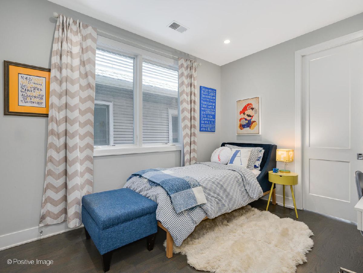
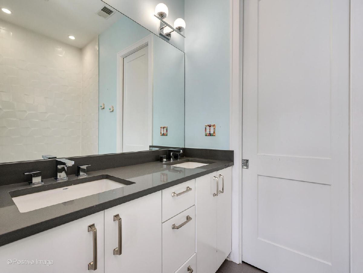
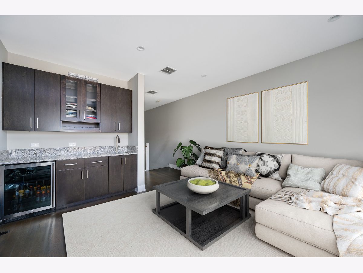
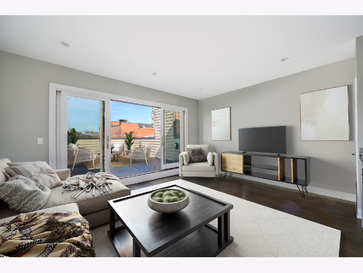
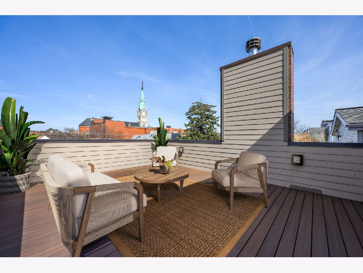
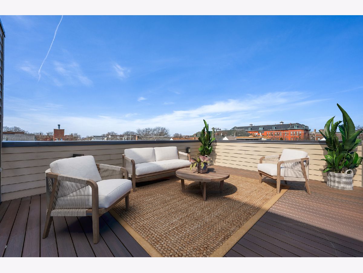
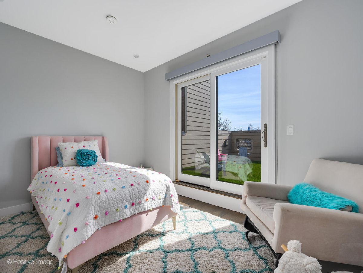
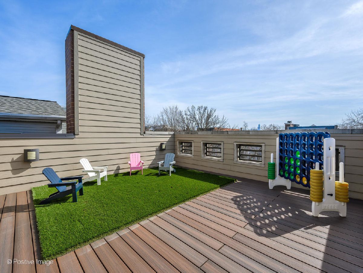
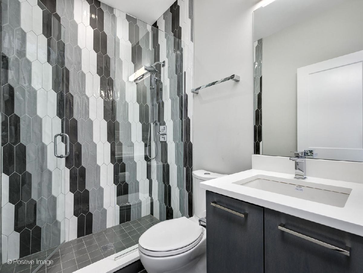
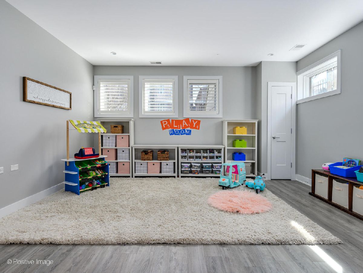
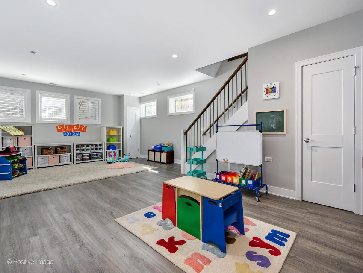
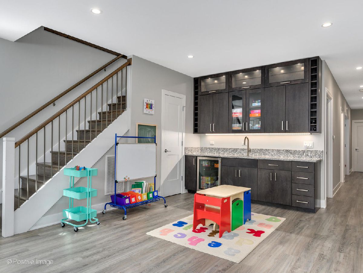
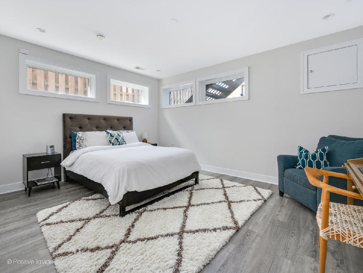
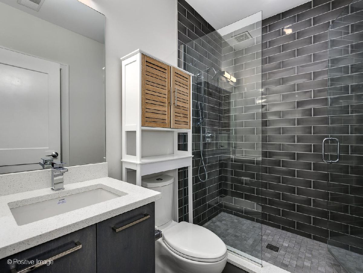
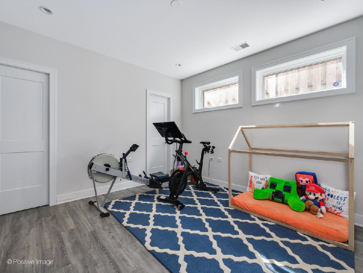
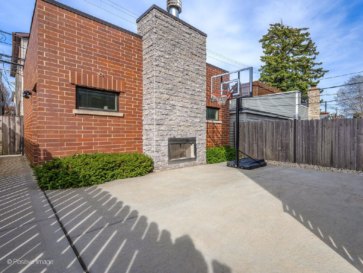
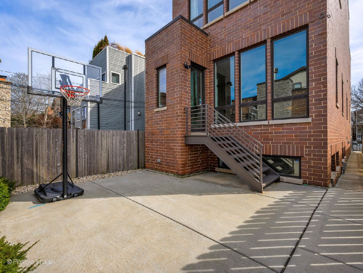
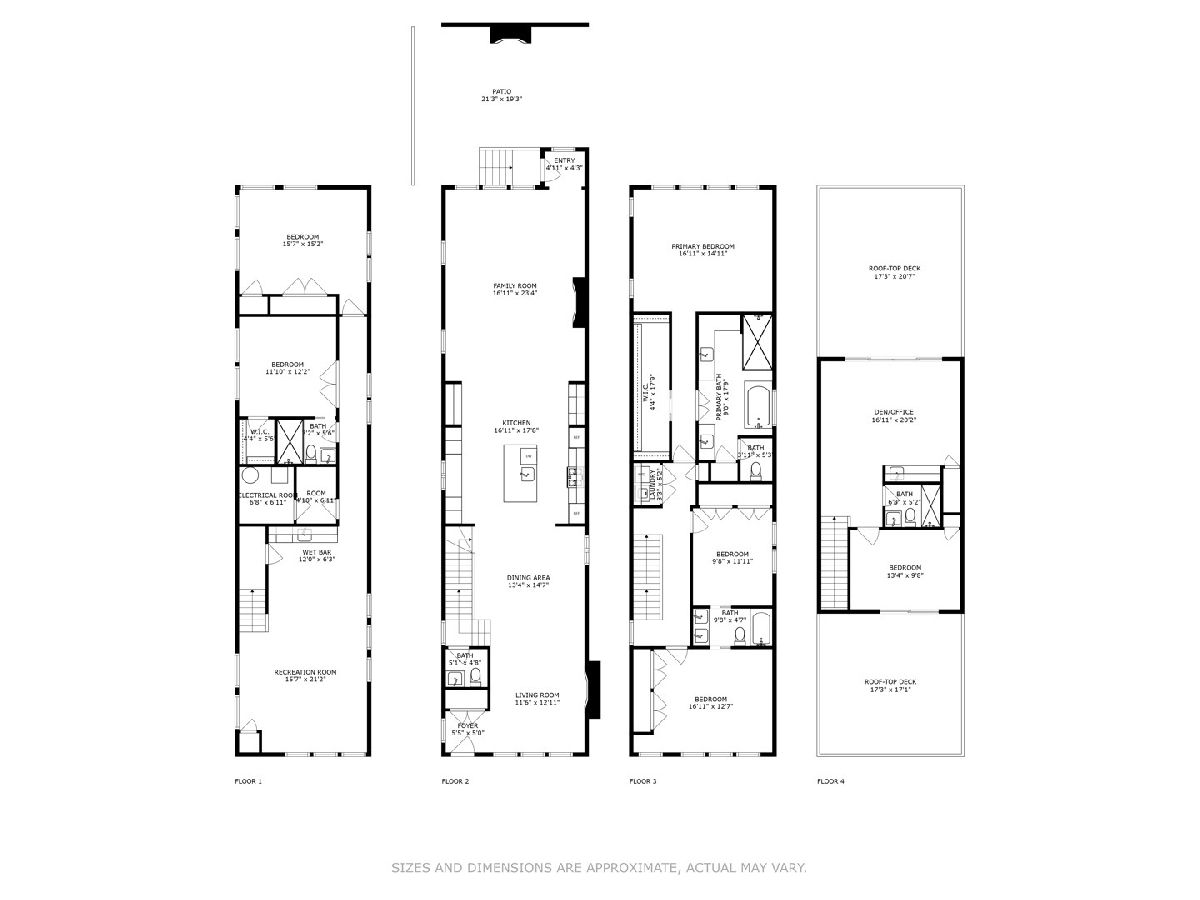
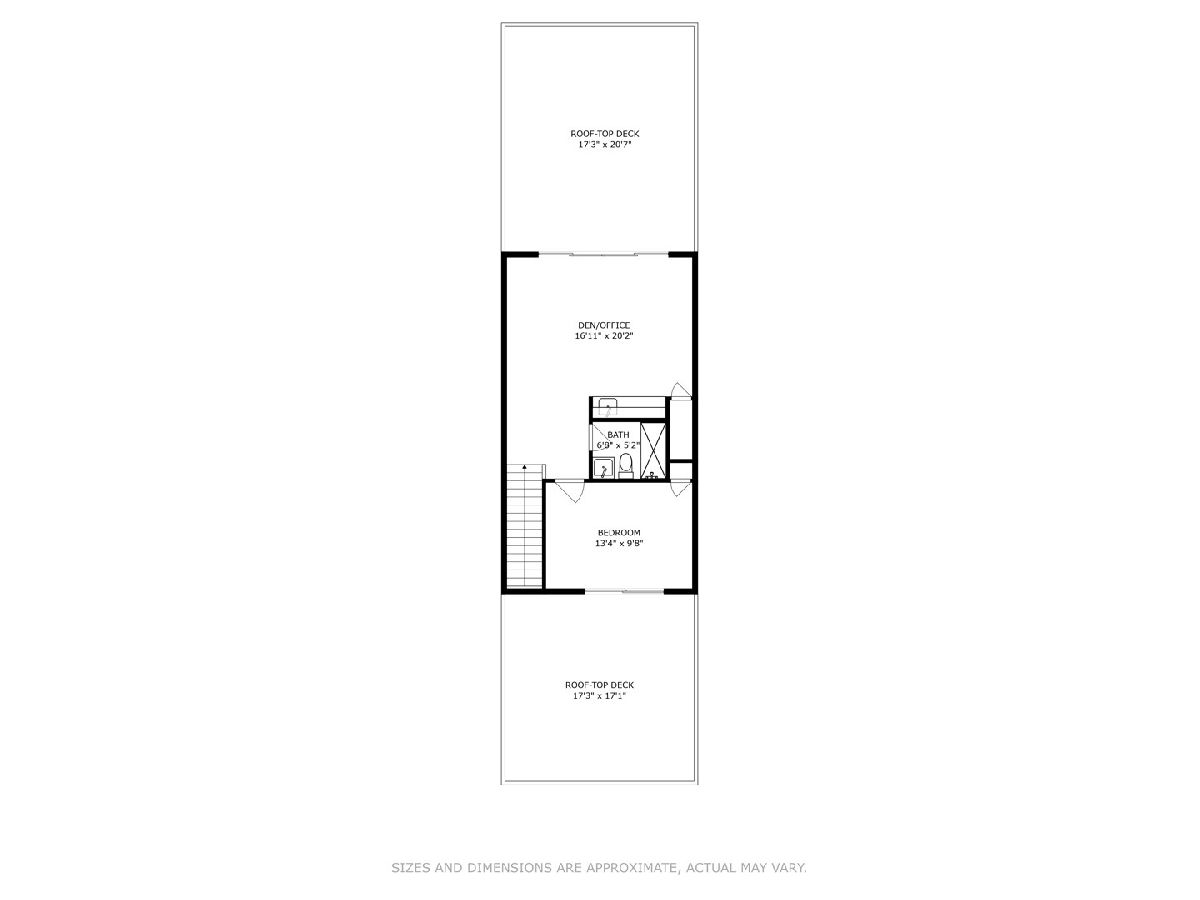
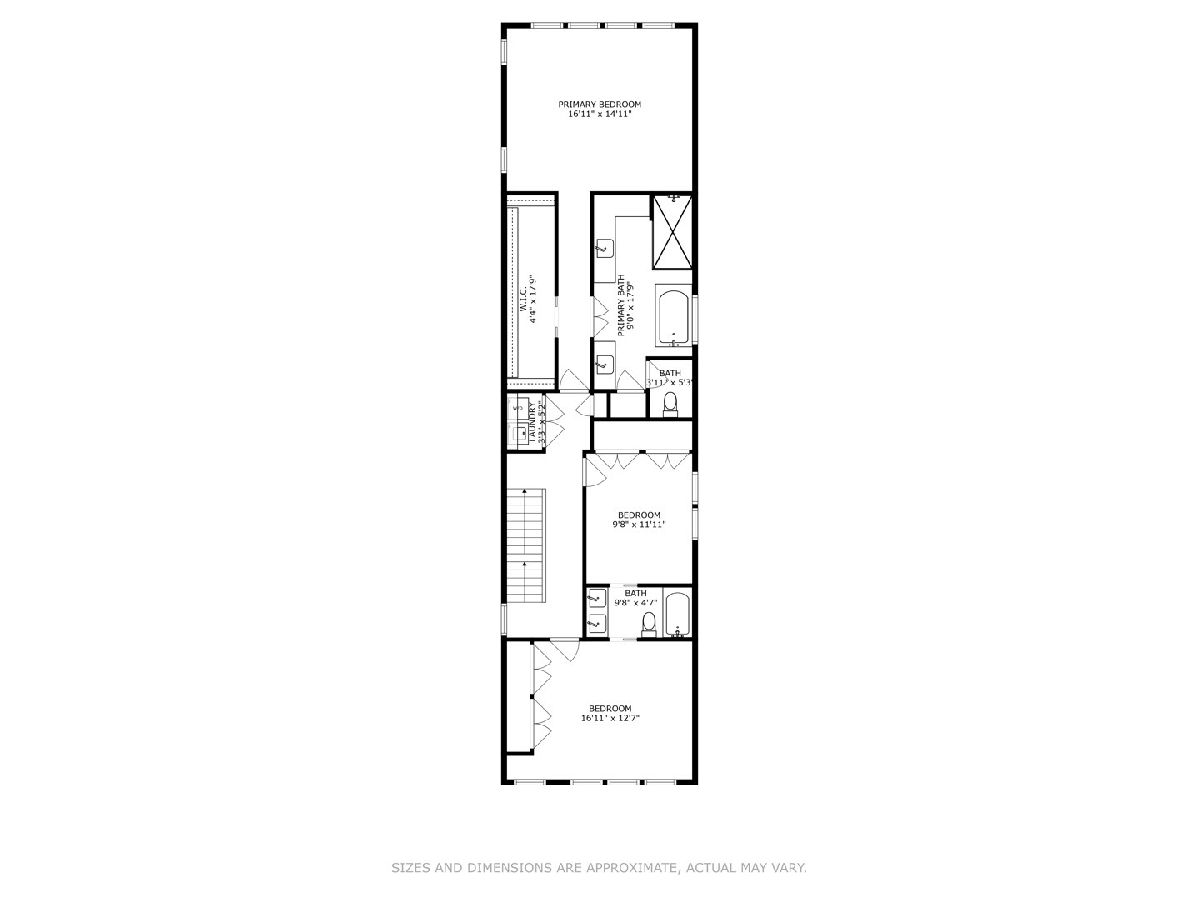
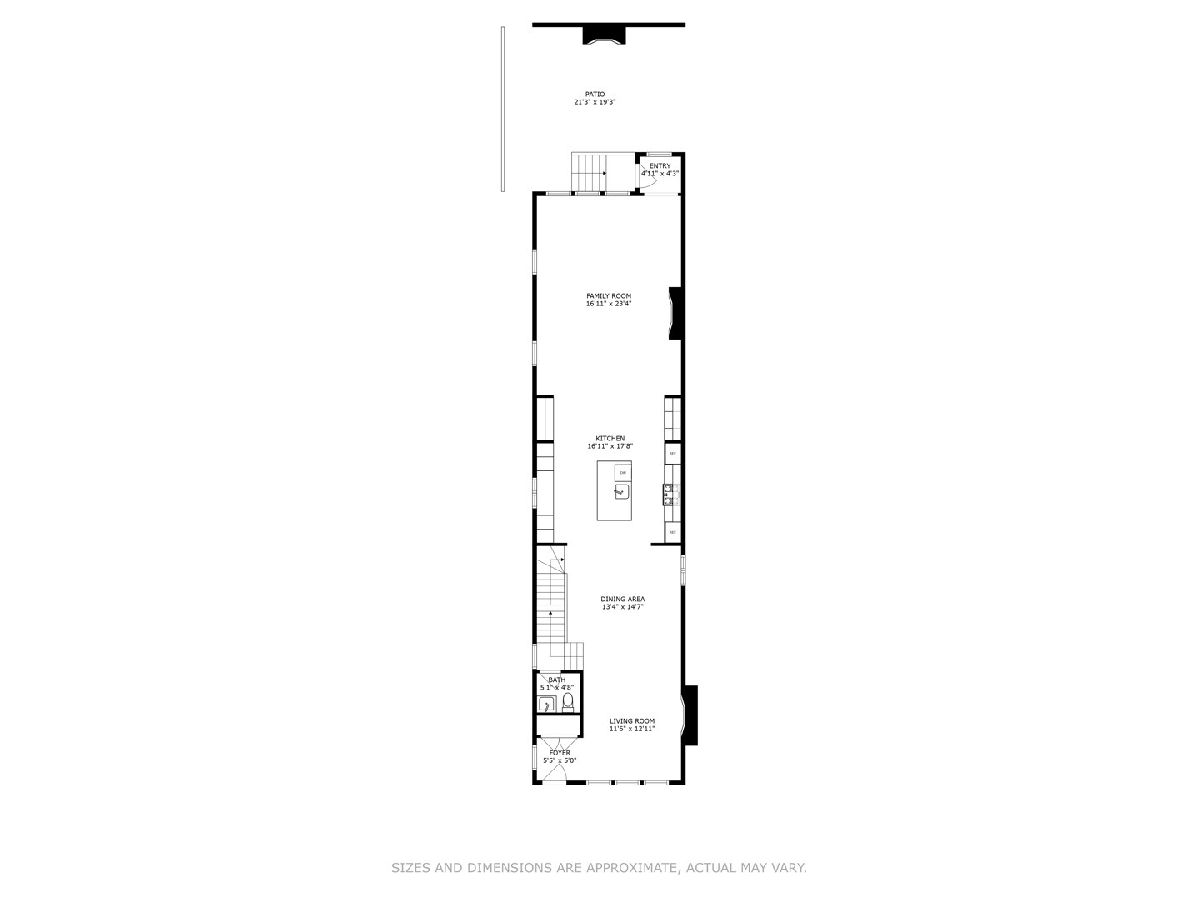
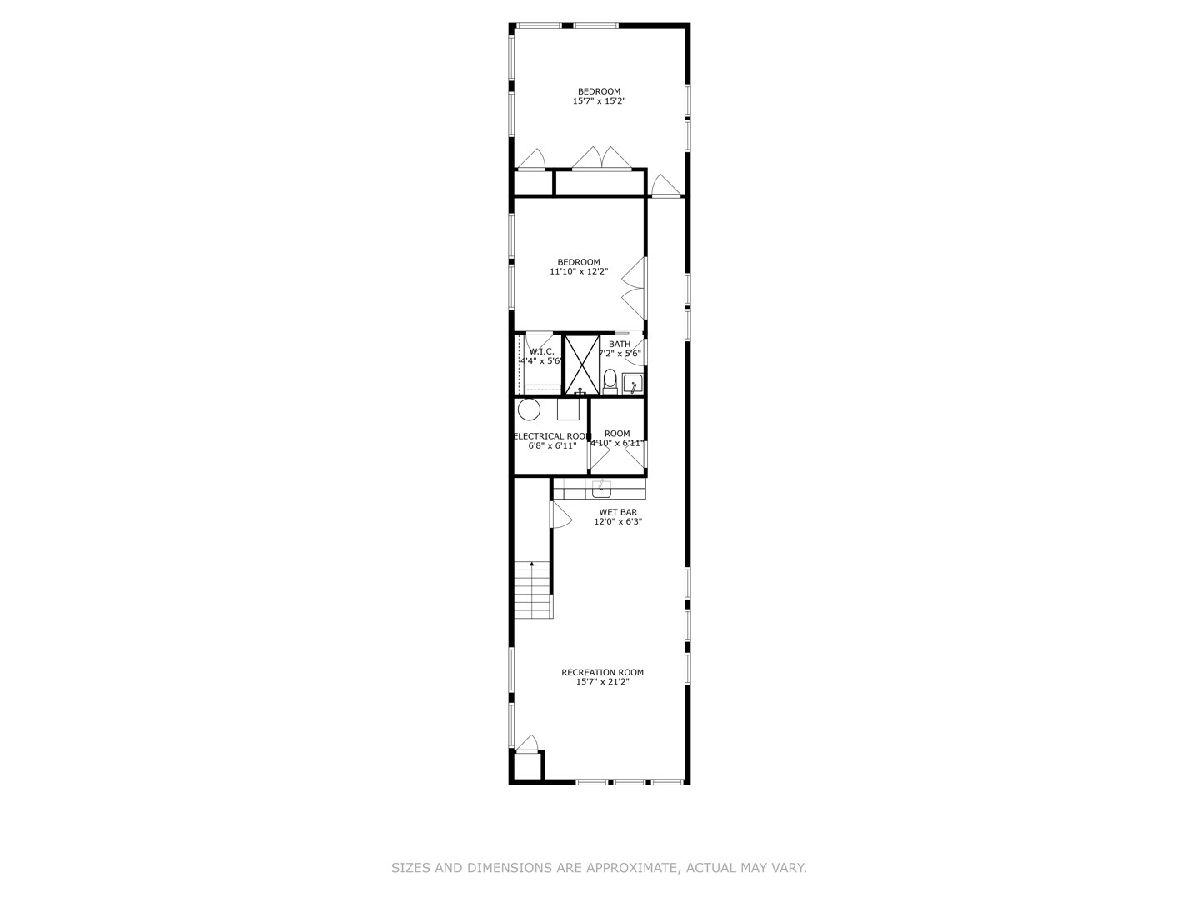
Room Specifics
Total Bedrooms: 6
Bedrooms Above Ground: 6
Bedrooms Below Ground: 0
Dimensions: —
Floor Type: —
Dimensions: —
Floor Type: —
Dimensions: —
Floor Type: —
Dimensions: —
Floor Type: —
Dimensions: —
Floor Type: —
Full Bathrooms: 5
Bathroom Amenities: Separate Shower,Steam Shower,Double Sink,Full Body Spray Shower,Soaking Tub
Bathroom in Basement: 1
Rooms: —
Basement Description: Finished
Other Specifics
| 2 | |
| — | |
| — | |
| — | |
| — | |
| 24.5 X 125 | |
| — | |
| — | |
| — | |
| — | |
| Not in DB | |
| — | |
| — | |
| — | |
| — |
Tax History
| Year | Property Taxes |
|---|---|
| 2015 | $8,184 |
| 2018 | $5,757 |
| 2024 | $34,633 |
Contact Agent
Nearby Similar Homes
Nearby Sold Comparables
Contact Agent
Listing Provided By
Compass





