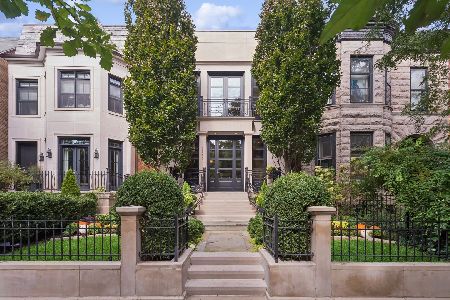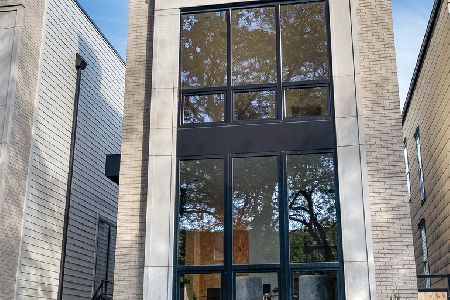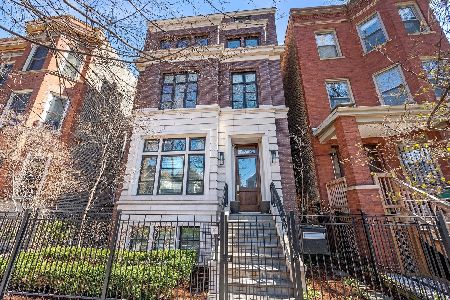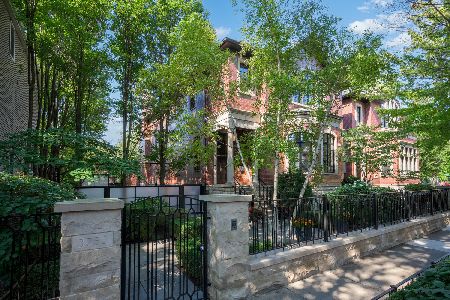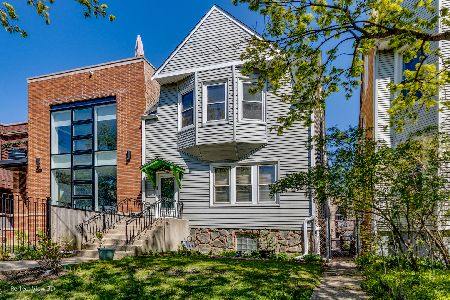1429 Belle Plaine Avenue, Lake View, Chicago, Illinois 60613
$1,495,000
|
Sold
|
|
| Status: | Closed |
| Sqft: | 0 |
| Cost/Sqft: | — |
| Beds: | 5 |
| Baths: | 5 |
| Year Built: | 2020 |
| Property Taxes: | $0 |
| Days On Market: | 2113 |
| Lot Size: | 0,14 |
Description
GORGEOUS all new construction (completed in 2020) by Premiere Builders of Chicago. This is the LOWEST price new construction home in the Blaine School District. Incomparable quality. No detail overlooked. Elegant & timeless finishes, thoughtful design. Traditional but modern open concept floor plan. Chef's kitchen, w/ commercial grade Thermador SS apps, island, wet butler & storage pantries & table space. HUGE great room w/ stunning coffered ceiling, wood burning FP & dramatic full wall of South facing windows. Formal LR/DR w/ wainscot & crown. HUGE master suite w/ vaulted ceiling, custom WIC. Master spa bathroom w/ soaking tub, rain heads, body sprays & WC. Spacious 2nd & 3rd BRs, large closets, ensuite bathrooms w/ marble & quartz finishes. Heated floors in bathrooms & back entry. 2nd floor & LL laundry. Bright finished LL, 10' ceilings, 4th & 5th BRs, wet bar, full bath, storage. Oak floors, master crafted millwork, & crown molding thru out. Radiant heat floor in LL. Large, finished garage w/ roof deck & pergola. Fenced front & back yard w/ paver brick patio.
Property Specifics
| Single Family | |
| — | |
| Traditional | |
| 2020 | |
| Full,English | |
| 5BR/4.1BTH | |
| No | |
| 0.14 |
| Cook | |
| — | |
| — / Not Applicable | |
| None | |
| Lake Michigan,Public | |
| Public Sewer | |
| 10615132 | |
| 14173130160000 |
Nearby Schools
| NAME: | DISTRICT: | DISTANCE: | |
|---|---|---|---|
|
Grade School
Blaine Elementary School |
299 | — | |
Property History
| DATE: | EVENT: | PRICE: | SOURCE: |
|---|---|---|---|
| 6 Mar, 2020 | Sold | $1,495,000 | MRED MLS |
| 11 Feb, 2020 | Under contract | $1,549,000 | MRED MLS |
| 21 Jan, 2020 | Listed for sale | $1,549,000 | MRED MLS |
Room Specifics
Total Bedrooms: 5
Bedrooms Above Ground: 5
Bedrooms Below Ground: 0
Dimensions: —
Floor Type: Hardwood
Dimensions: —
Floor Type: Hardwood
Dimensions: —
Floor Type: Carpet
Dimensions: —
Floor Type: —
Full Bathrooms: 5
Bathroom Amenities: Separate Shower,Double Sink,Full Body Spray Shower,Soaking Tub
Bathroom in Basement: 1
Rooms: Bedroom 5,Great Room
Basement Description: Finished
Other Specifics
| 2 | |
| Concrete Perimeter | |
| — | |
| Roof Deck | |
| — | |
| 25X125 | |
| — | |
| Full | |
| Vaulted/Cathedral Ceilings, Skylight(s), Bar-Wet, Hardwood Floors, Heated Floors, Second Floor Laundry | |
| Double Oven, Range, Microwave, Dishwasher, High End Refrigerator, Bar Fridge, Washer, Dryer, Stainless Steel Appliance(s), Wine Refrigerator, Range Hood | |
| Not in DB | |
| Gated | |
| — | |
| — | |
| Wood Burning, Gas Log |
Tax History
| Year | Property Taxes |
|---|
Contact Agent
Nearby Similar Homes
Nearby Sold Comparables
Contact Agent
Listing Provided By
Keller Williams Preferred Realty

