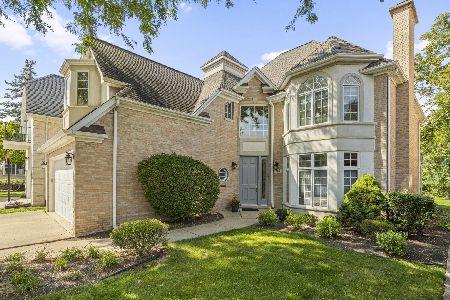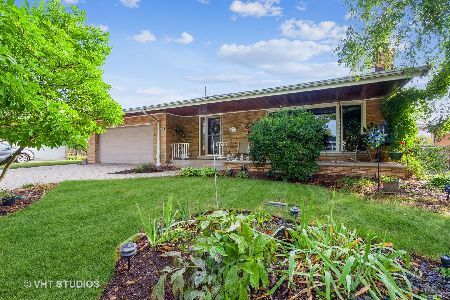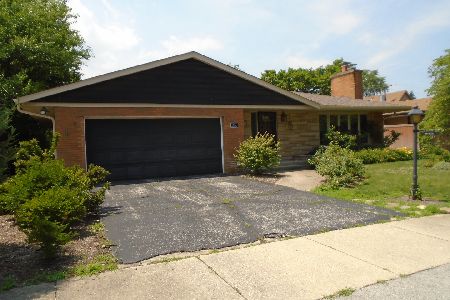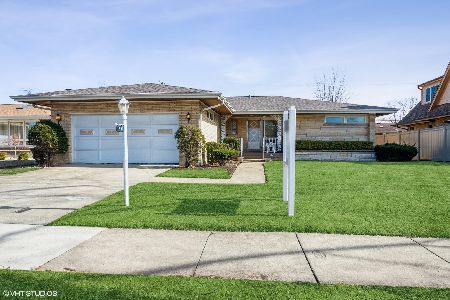1429 Deerpath Lane, La Grange Park, Illinois 60526
$385,000
|
Sold
|
|
| Status: | Closed |
| Sqft: | 0 |
| Cost/Sqft: | — |
| Beds: | 3 |
| Baths: | 3 |
| Year Built: | 1960 |
| Property Taxes: | $5,902 |
| Days On Market: | 2837 |
| Lot Size: | 0,16 |
Description
Convenient one level living in this exceptionally maintained & updated ranch home located on a quiet street in La Grange Park's desirable Sherwood Village neighborhood! This home offers HW floors, a convenient open floor plan, generous room sizes, fantastic natural light & numerous updates throughout. Expansive living room with inviting gas log fireplace & large picture window open to the formal dining room. Spacious eat-in kitchen with stone counter tops, stainless appliances, white cabinetry, pantry & access to the back yard. Three spacious bedrooms and two beautifully updated baths on the first floor. Lower level family room with second fireplace, recreation room, potential fourth bedroom/office, powder room, laundry room, workshop and tons of storage. Beautifully landscaped yard, private deck, two car attached heated garage & whole house generator! Award winning District 102 & Lyons Township High School Dist 204, walking distance to Salt Creek Trail, Metra & downtown La Grange!
Property Specifics
| Single Family | |
| — | |
| Ranch | |
| 1960 | |
| Full | |
| RANCH | |
| No | |
| 0.16 |
| Cook | |
| Sherwood Village | |
| 0 / Not Applicable | |
| None | |
| Lake Michigan,Public | |
| Public Sewer | |
| 09853972 | |
| 15283140330000 |
Nearby Schools
| NAME: | DISTRICT: | DISTANCE: | |
|---|---|---|---|
|
Grade School
Forest Road Elementary School |
102 | — | |
|
Middle School
Park Junior High School |
102 | Not in DB | |
|
High School
Lyons Twp High School |
204 | Not in DB | |
Property History
| DATE: | EVENT: | PRICE: | SOURCE: |
|---|---|---|---|
| 22 Mar, 2018 | Sold | $385,000 | MRED MLS |
| 12 Feb, 2018 | Under contract | $399,700 | MRED MLS |
| 8 Feb, 2018 | Listed for sale | $399,700 | MRED MLS |
Room Specifics
Total Bedrooms: 4
Bedrooms Above Ground: 3
Bedrooms Below Ground: 1
Dimensions: —
Floor Type: Hardwood
Dimensions: —
Floor Type: Hardwood
Dimensions: —
Floor Type: Carpet
Full Bathrooms: 3
Bathroom Amenities: —
Bathroom in Basement: 1
Rooms: Recreation Room,Workshop,Foyer,Mud Room,Utility Room-Lower Level,Walk In Closet,Deck,Pantry
Basement Description: Finished
Other Specifics
| 2 | |
| — | |
| Concrete | |
| Deck, Storms/Screens | |
| — | |
| 70X100 | |
| Pull Down Stair,Unfinished | |
| None | |
| Hardwood Floors, First Floor Bedroom, First Floor Full Bath | |
| Microwave, Dishwasher, Refrigerator, Disposal, Cooktop, Built-In Oven | |
| Not in DB | |
| Curbs, Sidewalks, Street Lights, Street Paved | |
| — | |
| — | |
| Wood Burning, Gas Log |
Tax History
| Year | Property Taxes |
|---|---|
| 2018 | $5,902 |
Contact Agent
Nearby Similar Homes
Nearby Sold Comparables
Contact Agent
Listing Provided By
Smothers Realty Group









