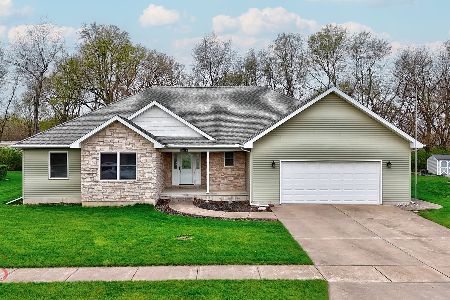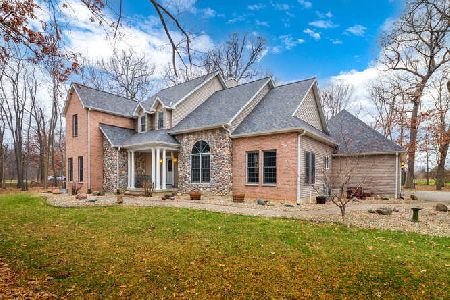1429 Pembrook Lane, Ottawa, Illinois 61350
$291,500
|
Sold
|
|
| Status: | Closed |
| Sqft: | 2,200 |
| Cost/Sqft: | $130 |
| Beds: | 4 |
| Baths: | 4 |
| Year Built: | 2005 |
| Property Taxes: | $7,052 |
| Days On Market: | 1533 |
| Lot Size: | 0,29 |
Description
Move in ready, 4 bedroom and 3.5 bath 2 story home located in Pembrook Subdivision. The main floor features plenty of space for entertaining including a gas fireplace in the living room, as well as french doors leading to an office space that can be used as a play room, or another bedroom. The kitchen also has table space as well as a breakfast bar, beautiful maple cabinets, and tile back splash, as well as stainless steel appliances (new refrigerator in 2020). Four spacious bedrooms on the second floor, including a master suite with tray ceilings and a walk in closet and attached bathroom featuring a separate shower and garden tub. Laundry on the second floor within the fourth bedroom, and attic access in a hallway closet upstairs. The full basement was just finished in 2020 with a large living room area, another bathroom and an exercise room. There is still room for storage in the backroom unfinished space or under the stairs. Sliders off the kitchen table area lead to a deck made of treks decking and a private fenced back yard. The two car attached garage provides further opportunity for more storage with an extra deep space to one side. If you want to enjoy the recreation park, it's a short distance to the tennis and basketball courts, shelter and picnic area, and space to appreciate the outdoors. Motivated sellers, come check it out today!
Property Specifics
| Single Family | |
| — | |
| — | |
| 2005 | |
| — | |
| — | |
| No | |
| 0.29 |
| — | |
| — | |
| 150 / Annual | |
| — | |
| — | |
| — | |
| 11265019 | |
| 2222203014 |
Nearby Schools
| NAME: | DISTRICT: | DISTANCE: | |
|---|---|---|---|
|
Grade School
Mckinley Elementary: K-4th Grade |
141 | — | |
|
Middle School
Shepherd Middle School |
141 | Not in DB | |
|
High School
Ottawa Township High School |
140 | Not in DB | |
|
Alternate Elementary School
Central Elementary: 5th And 6th |
— | Not in DB | |
Property History
| DATE: | EVENT: | PRICE: | SOURCE: |
|---|---|---|---|
| 15 Nov, 2016 | Sold | $222,500 | MRED MLS |
| 15 Sep, 2016 | Under contract | $239,500 | MRED MLS |
| — | Last price change | $245,000 | MRED MLS |
| 6 Jul, 2016 | Listed for sale | $245,000 | MRED MLS |
| 20 Dec, 2021 | Sold | $291,500 | MRED MLS |
| 9 Nov, 2021 | Under contract | $285,000 | MRED MLS |
| 6 Nov, 2021 | Listed for sale | $285,000 | MRED MLS |
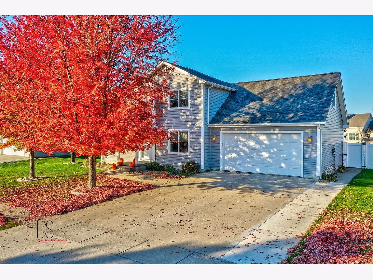
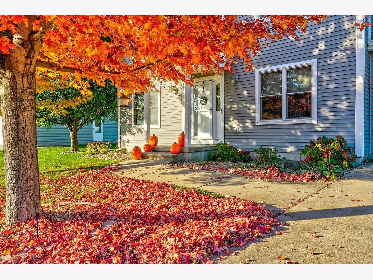
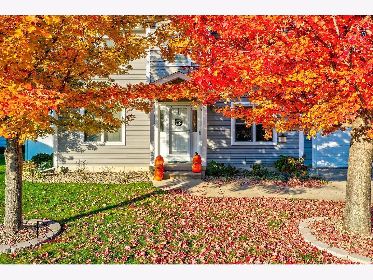
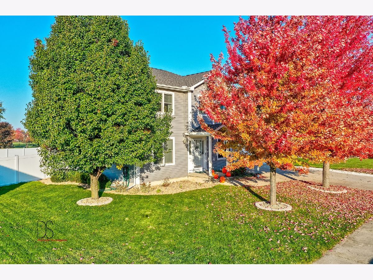
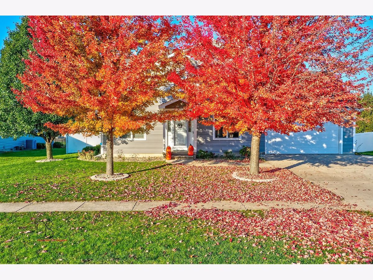
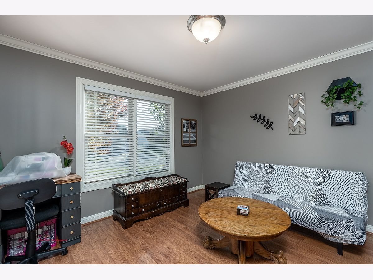
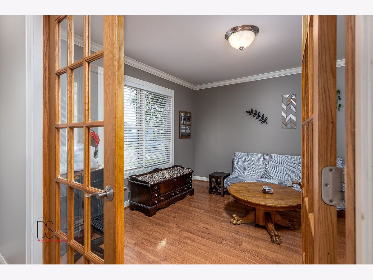
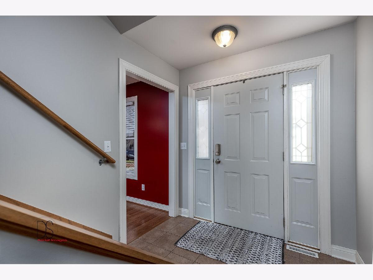
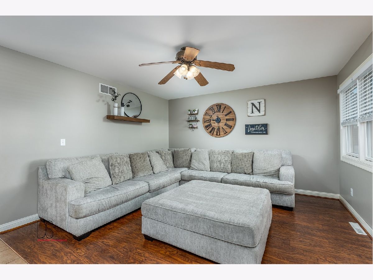
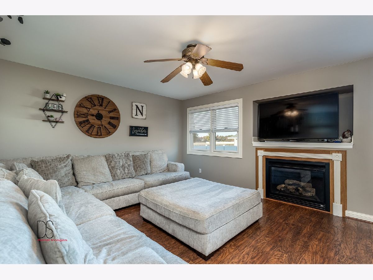
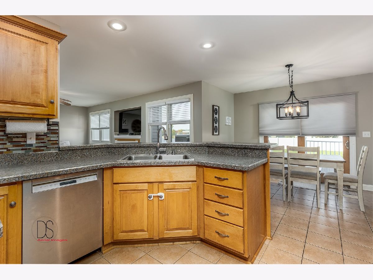
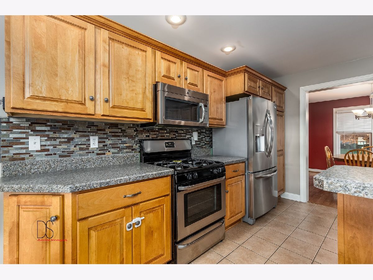
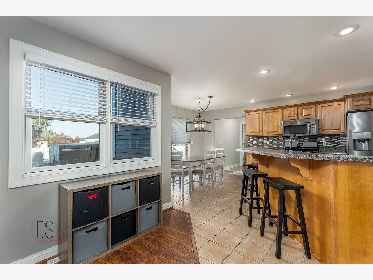
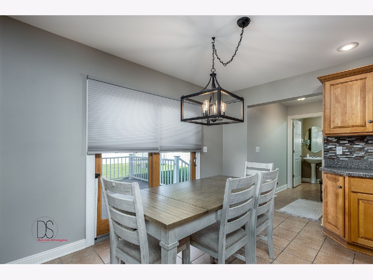
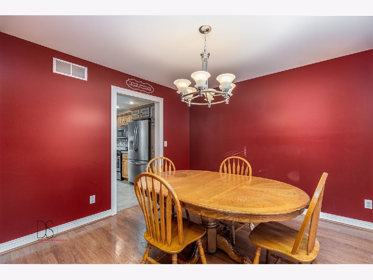
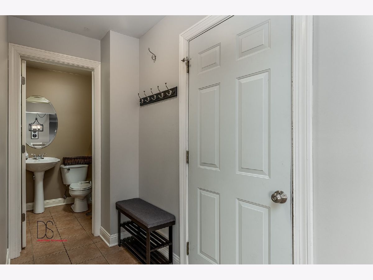
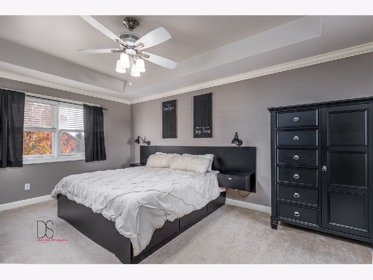
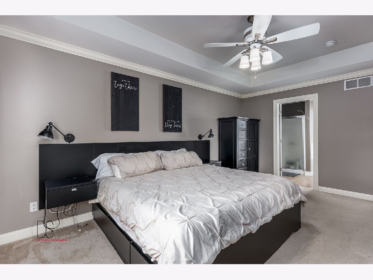
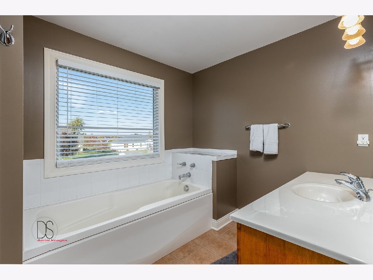
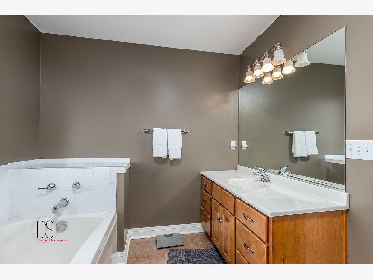
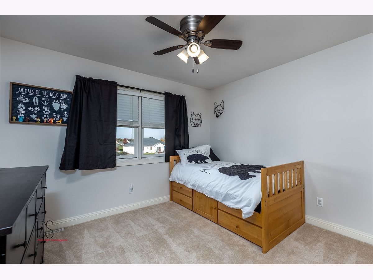
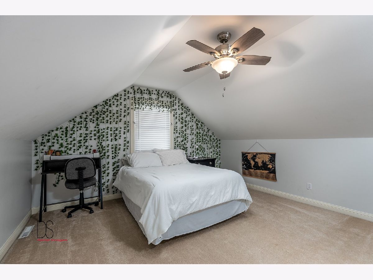
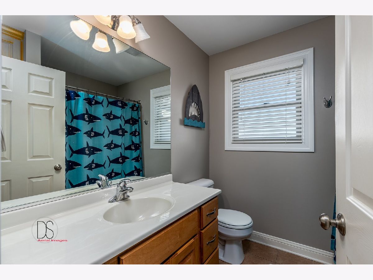
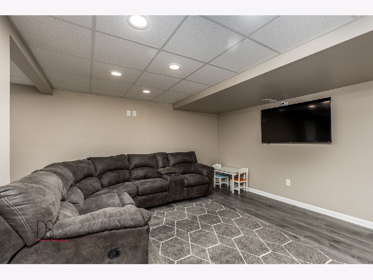
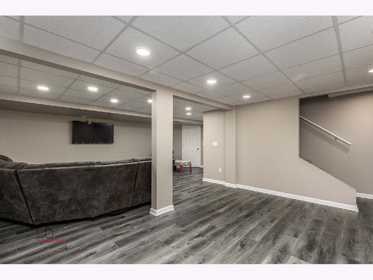
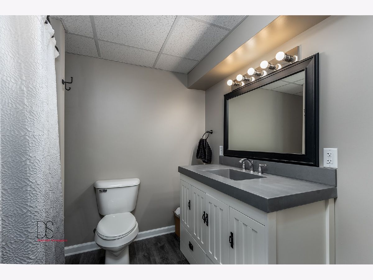
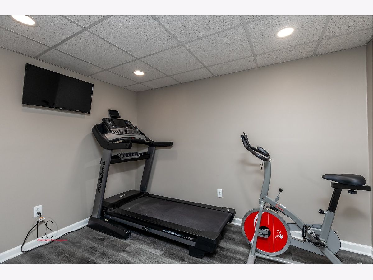
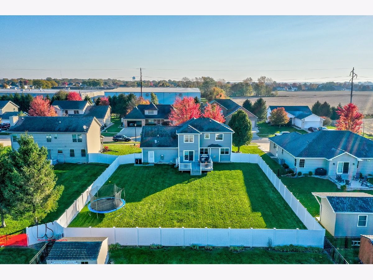
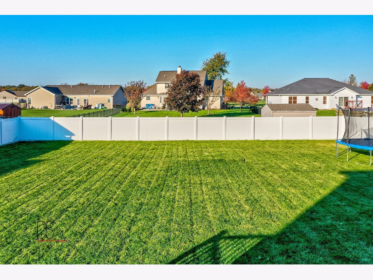
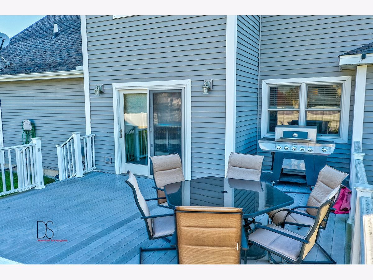
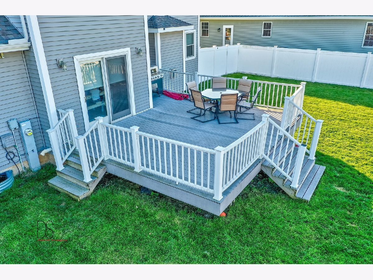
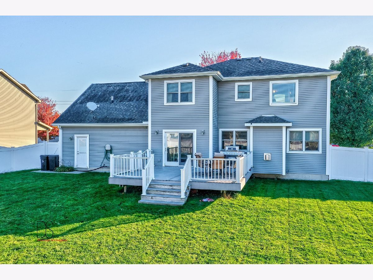
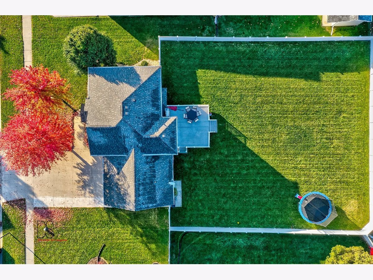
Room Specifics
Total Bedrooms: 4
Bedrooms Above Ground: 4
Bedrooms Below Ground: 0
Dimensions: —
Floor Type: —
Dimensions: —
Floor Type: —
Dimensions: —
Floor Type: —
Full Bathrooms: 4
Bathroom Amenities: Separate Shower,Garden Tub
Bathroom in Basement: 1
Rooms: —
Basement Description: Partially Finished
Other Specifics
| 2 | |
| — | |
| Concrete | |
| — | |
| — | |
| 85X150 | |
| — | |
| — | |
| — | |
| — | |
| Not in DB | |
| — | |
| — | |
| — | |
| — |
Tax History
| Year | Property Taxes |
|---|---|
| 2016 | $6,098 |
| 2021 | $7,052 |
Contact Agent
Nearby Similar Homes
Nearby Sold Comparables
Contact Agent
Listing Provided By
RE/MAX 1st Choice


