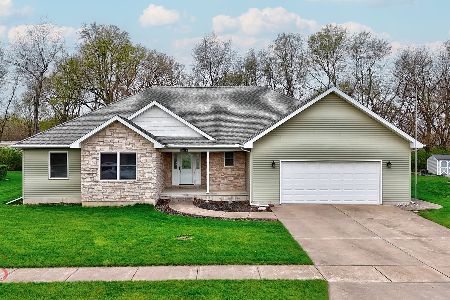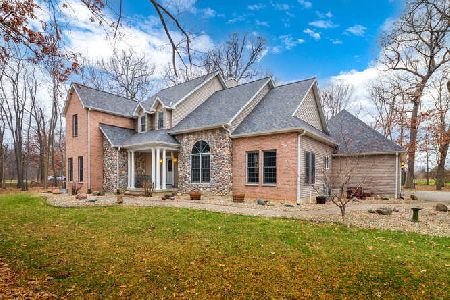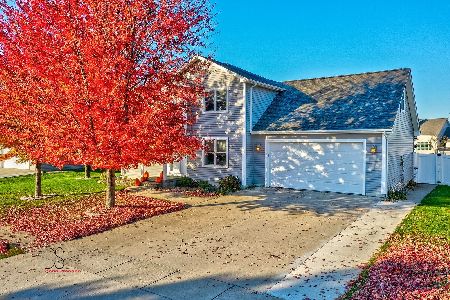1429 Pembrook Lane, Ottawa, Illinois 61350
$222,500
|
Sold
|
|
| Status: | Closed |
| Sqft: | 2,200 |
| Cost/Sqft: | $109 |
| Beds: | 4 |
| Baths: | 3 |
| Year Built: | 2005 |
| Property Taxes: | $6,098 |
| Days On Market: | 3482 |
| Lot Size: | 0,00 |
Description
Like new 4 bedroom 2.5 bath 2 story home in popular Pembrook Subd. This area is home to a 4 acre Rec Park with shelters, tennis and basketball courts, picnic area, etc. exclusive for neighbors us. 1st floor office/Living room has glass french doors, formal dining room. The Family room features a gas fireplace and opens off the eat-in Kitchen with breakfast bar, beautiful maple cabinets, and tile back splash, stainless steel appliances included. Sliders off the Kitchen to private completely fenced back yard and deck. 4 bedrooms up include Master with walk-in closet and private bath with garden tub and separate shower. Laundry closet on 2nd level. Full basement perfect for future finishing.
Property Specifics
| Single Family | |
| — | |
| — | |
| 2005 | |
| Full | |
| — | |
| No | |
| — |
| La Salle | |
| — | |
| 100 / Annual | |
| Other | |
| Public | |
| Public Sewer | |
| 09277742 | |
| 2222203014 |
Nearby Schools
| NAME: | DISTRICT: | DISTANCE: | |
|---|---|---|---|
|
Grade School
Mckinley Elementary School |
141 | — | |
|
Middle School
Shepherd Middle School |
141 | Not in DB | |
|
High School
Ottawa Township High School |
140 | Not in DB | |
|
Alternate Elementary School
Central Elementary: 5th And 6th |
— | Not in DB | |
Property History
| DATE: | EVENT: | PRICE: | SOURCE: |
|---|---|---|---|
| 15 Nov, 2016 | Sold | $222,500 | MRED MLS |
| 15 Sep, 2016 | Under contract | $239,500 | MRED MLS |
| — | Last price change | $245,000 | MRED MLS |
| 6 Jul, 2016 | Listed for sale | $245,000 | MRED MLS |
| 20 Dec, 2021 | Sold | $291,500 | MRED MLS |
| 9 Nov, 2021 | Under contract | $285,000 | MRED MLS |
| 6 Nov, 2021 | Listed for sale | $285,000 | MRED MLS |
Room Specifics
Total Bedrooms: 4
Bedrooms Above Ground: 4
Bedrooms Below Ground: 0
Dimensions: —
Floor Type: Carpet
Dimensions: —
Floor Type: Carpet
Dimensions: —
Floor Type: Carpet
Full Bathrooms: 3
Bathroom Amenities: Garden Tub
Bathroom in Basement: 0
Rooms: Office
Basement Description: Unfinished
Other Specifics
| 2 | |
| Concrete Perimeter | |
| Concrete | |
| Deck | |
| Fenced Yard,Landscaped | |
| 85X185 | |
| — | |
| Full | |
| Wood Laminate Floors | |
| Range, Microwave, Dishwasher, Refrigerator, Washer, Dryer, Disposal | |
| Not in DB | |
| Tennis Courts, Street Lights, Street Paved | |
| — | |
| — | |
| Gas Log |
Tax History
| Year | Property Taxes |
|---|---|
| 2016 | $6,098 |
| 2021 | $7,052 |
Contact Agent
Nearby Similar Homes
Nearby Sold Comparables
Contact Agent
Listing Provided By
Coldwell Banker The Real Estate Group









