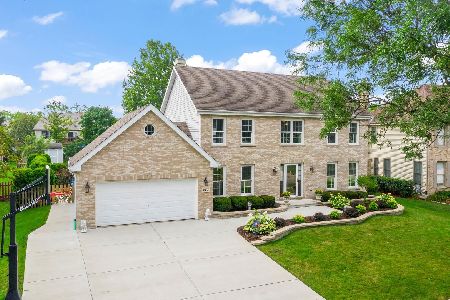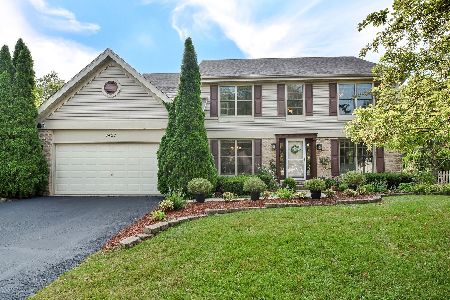1429 Steeplechase Road, Bartlett, Illinois 60103
$595,000
|
Sold
|
|
| Status: | Closed |
| Sqft: | 2,280 |
| Cost/Sqft: | $261 |
| Beds: | 4 |
| Baths: | 3 |
| Year Built: | 1992 |
| Property Taxes: | $10,153 |
| Days On Market: | 898 |
| Lot Size: | 0,37 |
Description
Highest and best 08/24/2023 by 2 pm. Incredible 4-bed, 2.5-bath, Colonial-style home situated on an extra-large fenced yard with an oversized in-ground pool in the heart of Bartlett's highly coveted Woodland Hills community. This classic, light, and bright home with an all-brick facade is accented by a lovely walkway flanked with brick-paved retaining walls leading to the main entrance. Step inside a foyer flooded with natural light and be greeted by a gleaming all-wood staircase and floors with formal living and office/dining on each side. The formal living room boasts a cozy setting with plenty of windows. The spacious eat-in chef's kitchen features stainless steel appliances, a large counter, a breakfast nook, and loads of storage, and opens to the family room with a fireplace that has sliding doors leading to a lushly landscaped patio with a gazebo overlooking the pool. A powder room and mudroom with laundry hookups are conveniently nestled on the first floor. Upstairs you will find 4 king-sized bedrooms, a hall bath, and an impressive private master suite with a newly remodeled 5-piece bath including double sinks, a free-standing soaking tub, and an extra-large shower with a bench. The lower level offers a huge recreation area with an extra second laundry area and plenty of storage: new polyurea garage flooring (better than epoxy) and a new side-mounted garage door opener. The garage features an outlet for electric vehicle charging. Updated 200 amp electrical panel service, new furnace-humidifier-UV Light in 2020 and extra wide concrete driveway in 2019, new windows in 2014, Rinnai Tankless water heater, alarm system, back-up sump pump, sprinkler system, and newer retaining walls. This home is a true one-of-a-kind and is certain to capture your attention. Welcome home!
Property Specifics
| Single Family | |
| — | |
| — | |
| 1992 | |
| — | |
| WHITEHALL | |
| No | |
| 0.37 |
| Du Page | |
| Woodland Hills | |
| 110 / Quarterly | |
| — | |
| — | |
| — | |
| 11855365 | |
| 0116203036 |
Nearby Schools
| NAME: | DISTRICT: | DISTANCE: | |
|---|---|---|---|
|
Grade School
Wayne Elementary School |
46 | — | |
|
Middle School
Kenyon Woods Middle School |
46 | Not in DB | |
|
High School
South Elgin High School |
46 | Not in DB | |
Property History
| DATE: | EVENT: | PRICE: | SOURCE: |
|---|---|---|---|
| 24 Apr, 2008 | Sold | $389,000 | MRED MLS |
| 5 Mar, 2008 | Under contract | $398,900 | MRED MLS |
| 1 Mar, 2008 | Listed for sale | $398,900 | MRED MLS |
| 3 Oct, 2022 | Sold | $522,000 | MRED MLS |
| 3 Oct, 2022 | Under contract | $529,900 | MRED MLS |
| 2 Oct, 2022 | Listed for sale | $529,900 | MRED MLS |
| 20 Oct, 2023 | Sold | $595,000 | MRED MLS |
| 25 Aug, 2023 | Under contract | $594,000 | MRED MLS |
| 11 Aug, 2023 | Listed for sale | $594,000 | MRED MLS |
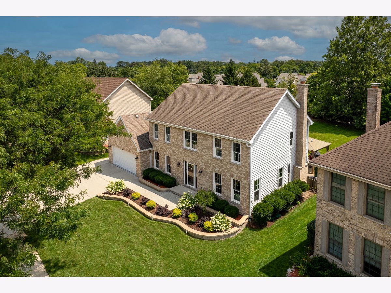
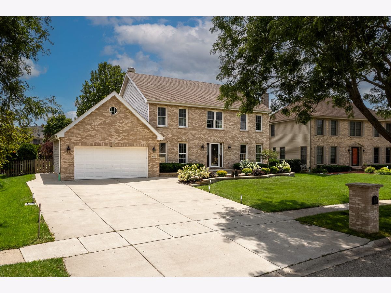
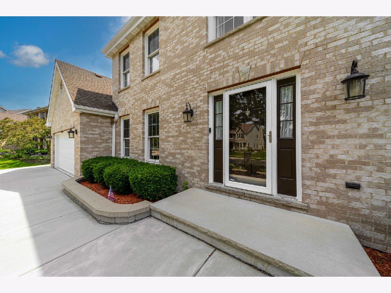
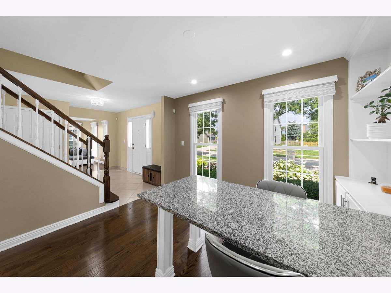
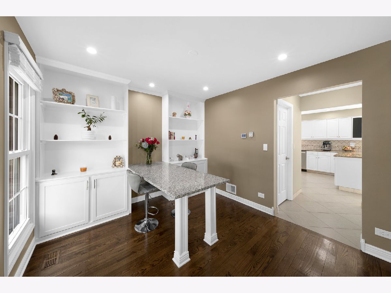
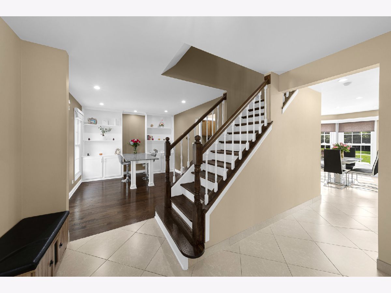
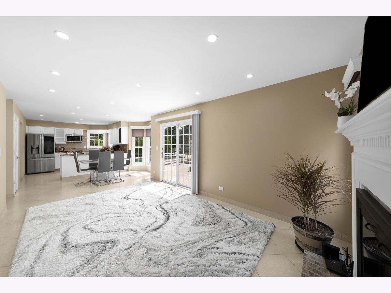
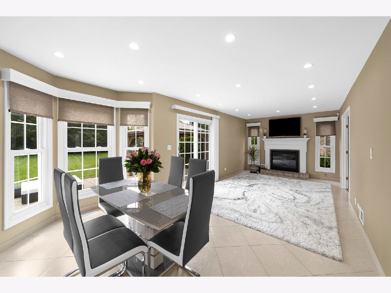
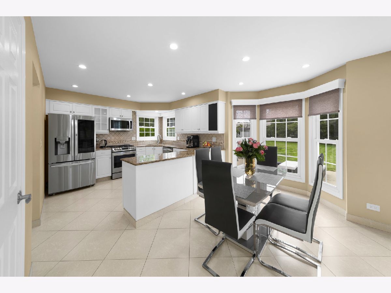
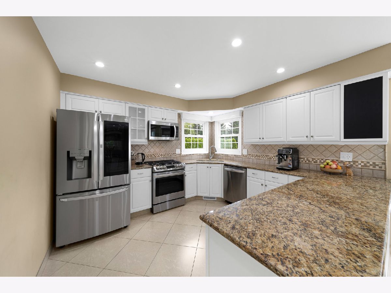
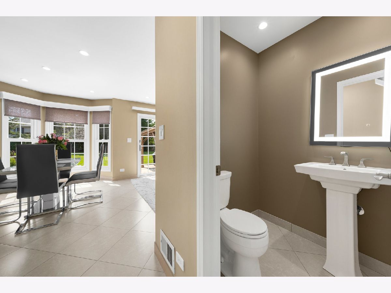
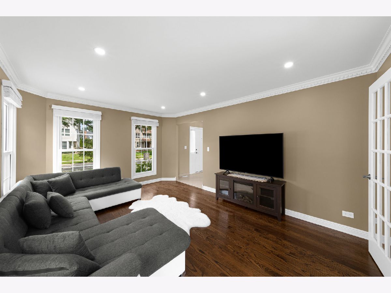
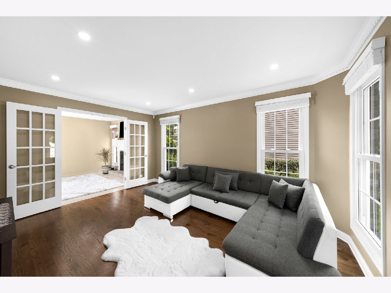
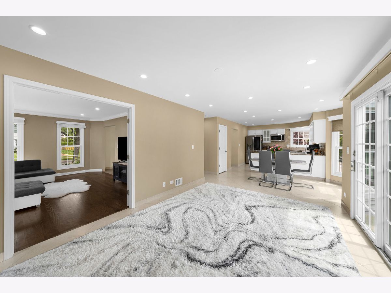
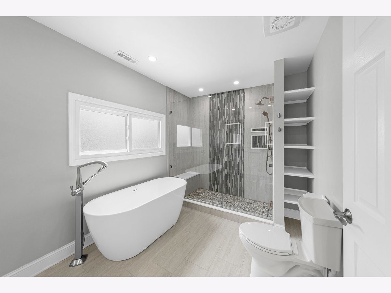
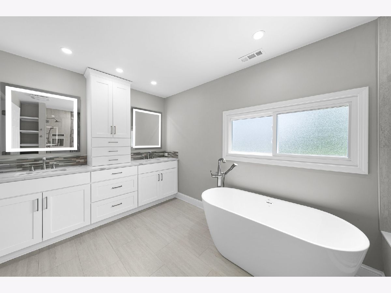
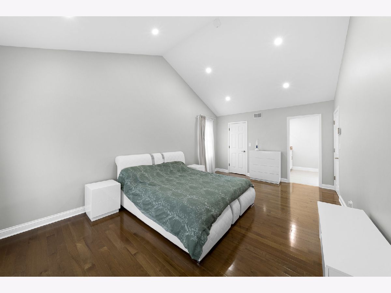
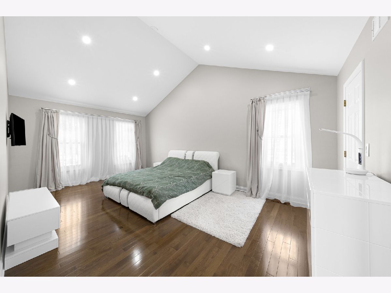
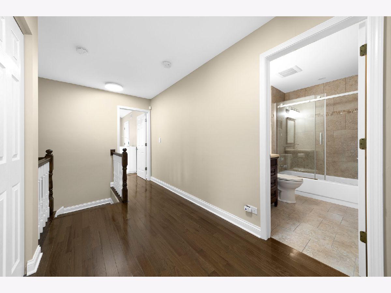
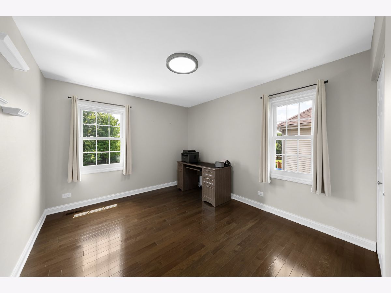
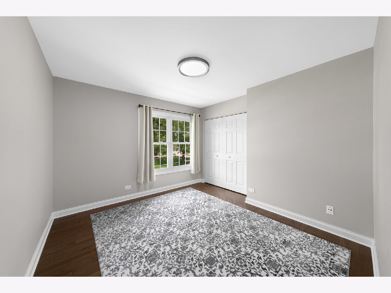
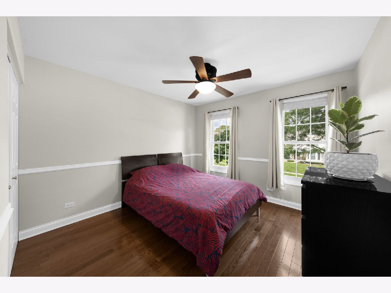
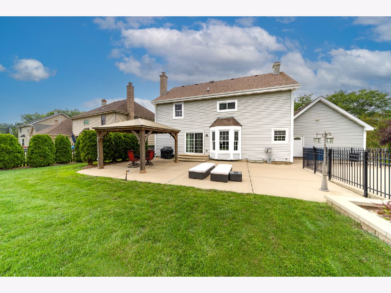
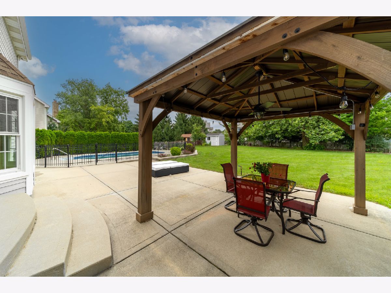
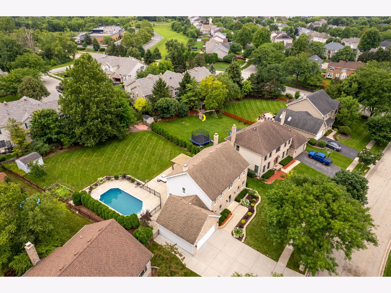
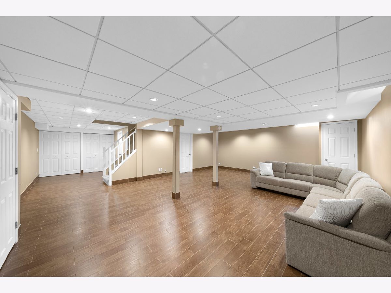
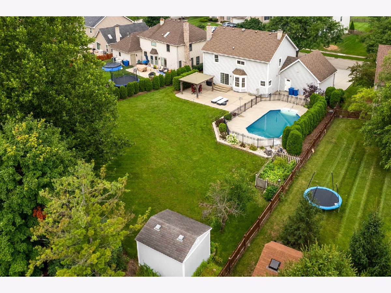
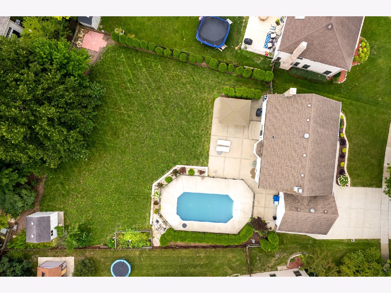
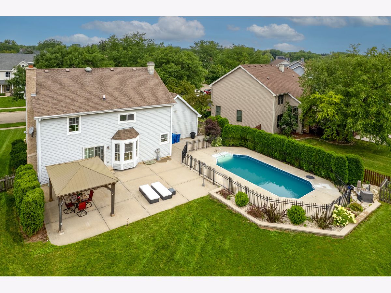
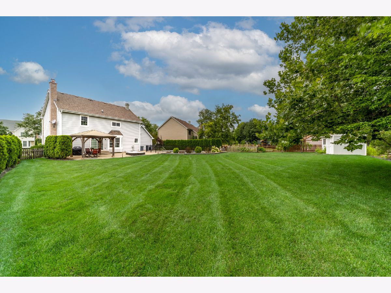
Room Specifics
Total Bedrooms: 4
Bedrooms Above Ground: 4
Bedrooms Below Ground: 0
Dimensions: —
Floor Type: —
Dimensions: —
Floor Type: —
Dimensions: —
Floor Type: —
Full Bathrooms: 3
Bathroom Amenities: Separate Shower,Double Sink,Full Body Spray Shower
Bathroom in Basement: 0
Rooms: —
Basement Description: Finished
Other Specifics
| 2 | |
| — | |
| Concrete | |
| — | |
| — | |
| 98X197X119X165 | |
| — | |
| — | |
| — | |
| — | |
| Not in DB | |
| — | |
| — | |
| — | |
| — |
Tax History
| Year | Property Taxes |
|---|---|
| 2008 | $8,072 |
| 2022 | $10,153 |
Contact Agent
Nearby Similar Homes
Nearby Sold Comparables
Contact Agent
Listing Provided By
Your House Realty





