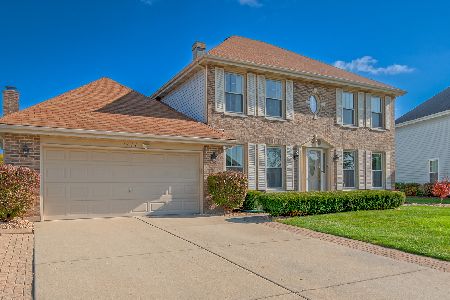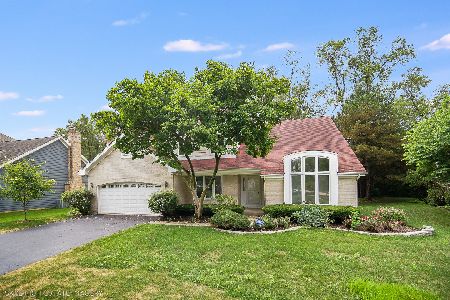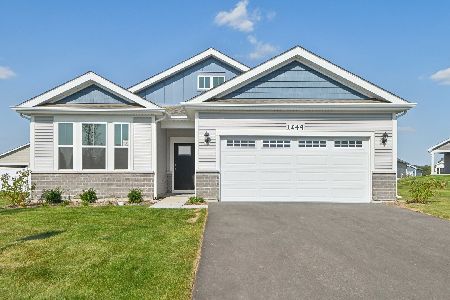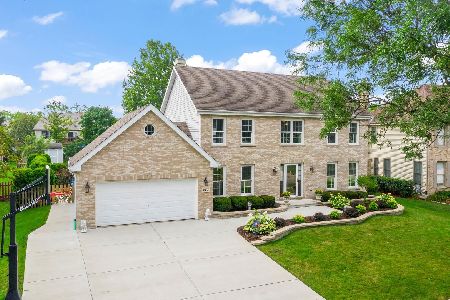1428 Steeplechase Road, Bartlett, Illinois 60103
$400,000
|
Sold
|
|
| Status: | Closed |
| Sqft: | 2,600 |
| Cost/Sqft: | $154 |
| Beds: | 4 |
| Baths: | 3 |
| Year Built: | 1990 |
| Property Taxes: | $11,007 |
| Days On Market: | 2862 |
| Lot Size: | 0,28 |
Description
This is the one! This Woodland Hills home is move in ready with updates throughout. Features include; hardwood flooring, updated light fixtures, custom waincotting & crown molding, HD Silhouette blinds, cedar fence, newer windows & siding & brick paver driveway, meticulously maintained & decorated. 1st floor den with custom cabinetry with two work stations could easily be converted to 5th BR. The open concept farmhouse style kitchen with granite counters, SS appliances, range hood & breakfast bar all open to the vaulted Family Room. Enter from the garage into the laundry/mudroom, the perfect "drop zone". The Master BR features cathedral ceiling, walk-in closet & renovated Master bath with Carrera marble dual vanity, corner tub & separate shower; all with Brizo fixtures. Extra hangout space in the finished basement with wet bar, TV area & workout room. Enjoy the outdoors from the front porch or from the brick paver patio in the fenced backyard. Convenient to Rt 59, bike paths & parks
Property Specifics
| Single Family | |
| — | |
| — | |
| 1990 | |
| Full | |
| — | |
| No | |
| 0.28 |
| Du Page | |
| Woodland Hills | |
| 100 / Quarterly | |
| None | |
| Public | |
| Public Sewer | |
| 09835689 | |
| 0116206020 |
Nearby Schools
| NAME: | DISTRICT: | DISTANCE: | |
|---|---|---|---|
|
Grade School
Wayne Elementary School |
46 | — | |
|
Middle School
Kenyon Woods Middle School |
46 | Not in DB | |
|
High School
South Elgin High School |
46 | Not in DB | |
Property History
| DATE: | EVENT: | PRICE: | SOURCE: |
|---|---|---|---|
| 23 Mar, 2018 | Sold | $400,000 | MRED MLS |
| 11 Feb, 2018 | Under contract | $400,000 | MRED MLS |
| 8 Feb, 2018 | Listed for sale | $400,000 | MRED MLS |
Room Specifics
Total Bedrooms: 4
Bedrooms Above Ground: 4
Bedrooms Below Ground: 0
Dimensions: —
Floor Type: Carpet
Dimensions: —
Floor Type: Carpet
Dimensions: —
Floor Type: Carpet
Full Bathrooms: 3
Bathroom Amenities: Separate Shower,Double Sink,Soaking Tub
Bathroom in Basement: 0
Rooms: Office,Recreation Room,Exercise Room
Basement Description: Finished
Other Specifics
| 2 | |
| — | |
| — | |
| Patio, Porch, Brick Paver Patio | |
| Fenced Yard | |
| 138X38X42X150X49X52 | |
| — | |
| Full | |
| Vaulted/Cathedral Ceilings, Bar-Wet, Hardwood Floors, First Floor Laundry | |
| Double Oven, Dishwasher, Refrigerator, Washer, Dryer, Disposal, Stainless Steel Appliance(s), Range Hood | |
| Not in DB | |
| Park, Curbs, Sidewalks, Street Lights, Street Paved | |
| — | |
| — | |
| Wood Burning, Gas Starter |
Tax History
| Year | Property Taxes |
|---|---|
| 2018 | $11,007 |
Contact Agent
Nearby Similar Homes
Nearby Sold Comparables
Contact Agent
Listing Provided By
Redfin Corporation











