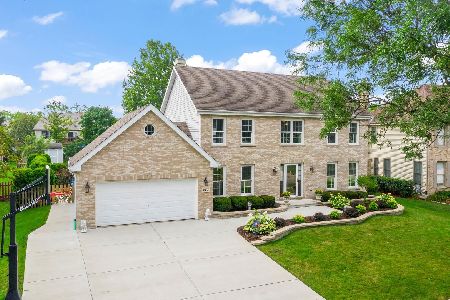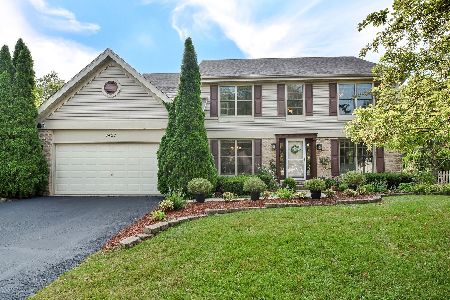1431 Steeplechase Road, Bartlett, Illinois 60103
$345,000
|
Sold
|
|
| Status: | Closed |
| Sqft: | 2,280 |
| Cost/Sqft: | $153 |
| Beds: | 4 |
| Baths: | 3 |
| Year Built: | 1992 |
| Property Taxes: | $10,333 |
| Days On Market: | 2581 |
| Lot Size: | 0,28 |
Description
This beautiful well kept 2 story Georgian home sits on one of the largest lots in the desirable Woodland Hills Subdivision. The inviting foyer has ceramic flooring. Family room offers wood burning fireplace, newer Pella windows, & sliders that lead to 2-tiered deck, & fenced yard. Spacious living room with French doors. Updated kitchen features separate eating area with bay window, oak cabinets, newer stainless-steel appliances, new light fixture, newer Pella windows, & tile back splash. Master suite offers trey ceilings spacious walk-in closet, full bath with soaker tub, walk in shower, dual sinks, & new light fixture. Upstairs offers 3 more bedrooms, & full bath with skylight and new tiling around shower. Huge lower level features new luxury laminate flooring, possible 5th bedroom/ work out room, office space, storage room with workbench, & great entertaining space with wet bar and movie screen! Terrific location near schools, parks, ponds, forest preserve, & walking /bike paths.
Property Specifics
| Single Family | |
| — | |
| Georgian | |
| 1992 | |
| Full | |
| — | |
| No | |
| 0.28 |
| Du Page | |
| Woodland Hills | |
| 100 / Quarterly | |
| Insurance | |
| Public | |
| Public Sewer | |
| 10169647 | |
| 0116203037 |
Nearby Schools
| NAME: | DISTRICT: | DISTANCE: | |
|---|---|---|---|
|
Grade School
Wayne Elementary School |
46 | — | |
|
Middle School
Kenyon Woods Middle School |
46 | Not in DB | |
|
High School
South Elgin High School |
46 | Not in DB | |
Property History
| DATE: | EVENT: | PRICE: | SOURCE: |
|---|---|---|---|
| 28 Feb, 2019 | Sold | $345,000 | MRED MLS |
| 6 Feb, 2019 | Under contract | $349,900 | MRED MLS |
| 10 Jan, 2019 | Listed for sale | $349,900 | MRED MLS |
Room Specifics
Total Bedrooms: 4
Bedrooms Above Ground: 4
Bedrooms Below Ground: 0
Dimensions: —
Floor Type: Carpet
Dimensions: —
Floor Type: Carpet
Dimensions: —
Floor Type: Carpet
Full Bathrooms: 3
Bathroom Amenities: Separate Shower,Double Sink,Soaking Tub
Bathroom in Basement: 0
Rooms: Office,Recreation Room,Workshop,Exercise Room
Basement Description: Finished
Other Specifics
| 2 | |
| — | |
| Asphalt | |
| Deck | |
| — | |
| 75X165X75X156 | |
| — | |
| Full | |
| Skylight(s), Bar-Wet, Wood Laminate Floors | |
| Range, Microwave, Dishwasher, Refrigerator, Washer, Dryer, Disposal, Stainless Steel Appliance(s) | |
| Not in DB | |
| Sidewalks, Street Lights, Street Paved | |
| — | |
| — | |
| Wood Burning |
Tax History
| Year | Property Taxes |
|---|---|
| 2019 | $10,333 |
Contact Agent
Nearby Similar Homes
Nearby Sold Comparables
Contact Agent
Listing Provided By
RE/MAX All Pro










