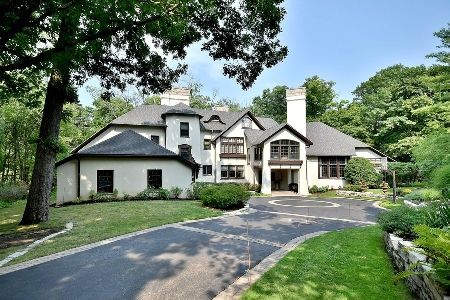143 Cary Avenue, Highland Park, Illinois 60035
$3,000,000
|
Sold
|
|
| Status: | Closed |
| Sqft: | 9,492 |
| Cost/Sqft: | $337 |
| Beds: | 5 |
| Baths: | 9 |
| Year Built: | 2003 |
| Property Taxes: | $70,824 |
| Days On Market: | 1949 |
| Lot Size: | 1,33 |
Description
Timeless. Gracious. Private. A stately, French Normandy-style home in sought after East Highland Park? Say no more. 143 Cary Avenue, originally designed and built by award-winning architect Garret Eakin in 2003, is a stunning single-owner abode that boasts six bedrooms and 7.2 bathrooms- and polished architectural details from every angle. Perfectly positioned just above the tree line, overlooking the ravine on almost 1.5 acres, a long circular driveway and meticulous landscaping make for a flawless first impression. Inside, a tranquil-yet-elegant tone is set right away in the foyer, a feeling that continues across the almost 10,000 square feet of first-class interior living spaces. Upon entering, take in the views through the great room's floor-to-ceiling windows that reveal a prettily appointed terrace and, beyond, a bluestone patio with year-round infinity hot tub and ardent private grounds. From the impressive first floor master suite and chef's kitchen to the luxe library and wine cellar, this one-of-a-kind home is immersed in provincial splendor. As for lifestyle pursuits outside of the home, 143 Cary Avenue is located just a short walk from Rosewood Beach and Ravinia. It's also within walking/biking proximity of the Chicago Botanic Garden and downtown Highland Park for shopping and fine dining.
Property Specifics
| Single Family | |
| — | |
| — | |
| 2003 | |
| Full | |
| — | |
| No | |
| 1.33 |
| Lake | |
| — | |
| 0 / Not Applicable | |
| None | |
| Lake Michigan,Public | |
| Public Sewer | |
| 10881571 | |
| 16254040260000 |
Nearby Schools
| NAME: | DISTRICT: | DISTANCE: | |
|---|---|---|---|
|
Grade School
Ravinia Elementary School |
112 | — | |
|
Middle School
Edgewood Middle School |
112 | Not in DB | |
|
High School
Highland Park High School |
113 | Not in DB | |
Property History
| DATE: | EVENT: | PRICE: | SOURCE: |
|---|---|---|---|
| 7 Dec, 2020 | Sold | $3,000,000 | MRED MLS |
| 18 Oct, 2020 | Under contract | $3,200,000 | MRED MLS |
| 24 Sep, 2020 | Listed for sale | $3,200,000 | MRED MLS |

Room Specifics
Total Bedrooms: 6
Bedrooms Above Ground: 5
Bedrooms Below Ground: 1
Dimensions: —
Floor Type: Hardwood
Dimensions: —
Floor Type: Hardwood
Dimensions: —
Floor Type: Hardwood
Dimensions: —
Floor Type: —
Dimensions: —
Floor Type: —
Full Bathrooms: 9
Bathroom Amenities: Whirlpool,Separate Shower,Steam Shower,Double Sink
Bathroom in Basement: 1
Rooms: Bedroom 5,Library,Screened Porch,Exercise Room,Game Room,Media Room,Bedroom 6,Breakfast Room,Foyer
Basement Description: Finished
Other Specifics
| 3 | |
| — | |
| Circular | |
| Balcony, Patio, Porch, Hot Tub, Porch Screened, Storms/Screens | |
| Landscaped | |
| 99.6X344X243X440 | |
| — | |
| Full | |
| Vaulted/Cathedral Ceilings, Hot Tub, Bar-Wet, Hardwood Floors, First Floor Bedroom, First Floor Full Bath | |
| Range, Microwave, Dishwasher, High End Refrigerator, Freezer, Washer, Dryer, Disposal, Range Hood | |
| Not in DB | |
| — | |
| — | |
| — | |
| — |
Tax History
| Year | Property Taxes |
|---|---|
| 2020 | $70,824 |
Contact Agent
Nearby Similar Homes
Nearby Sold Comparables
Contact Agent
Listing Provided By
Jameson Sotheby's International Realty









