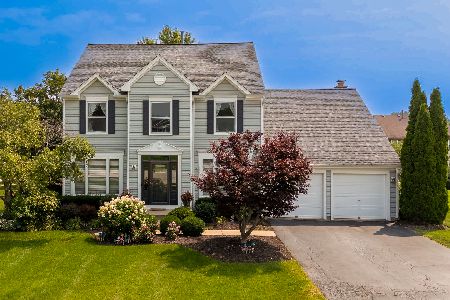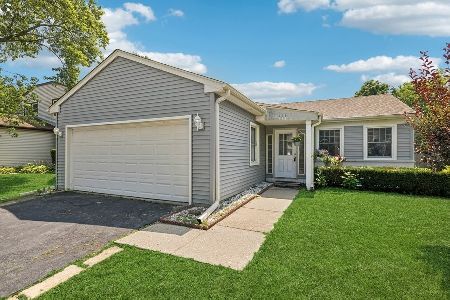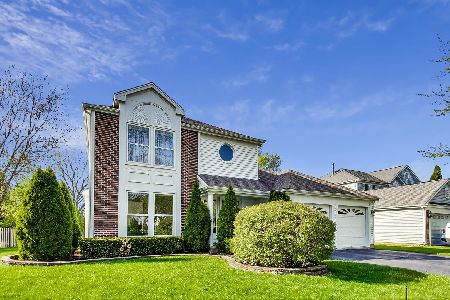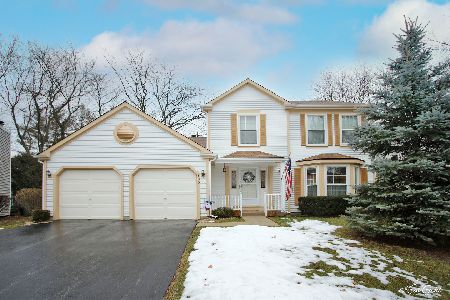143 Fiore Parkway, Vernon Hills, Illinois 60061
$345,000
|
Sold
|
|
| Status: | Closed |
| Sqft: | 2,280 |
| Cost/Sqft: | $155 |
| Beds: | 4 |
| Baths: | 3 |
| Year Built: | 1989 |
| Property Taxes: | $10,768 |
| Days On Market: | 3732 |
| Lot Size: | 0,32 |
Description
Lovely updated home in Gross Pointe Village! Hardwood flooring throughout. Hardwood flooring with Cherry inlays. White Trim, Fluted Moldings. Oversized Base moldings. Crown Molding in Living, Dining, Family, and some Bedrooms. Brand new Beautifully updated kitchen with 42" White cabinets, Granite countertops, and Stainless Steel Appliances. All bathrooms have been updated. Spacious family Room with Wood Burning Fireplace and Gas Start, and Door to Patio. Master Bedroom has Cathedral Ceiling, Two Walk In Closets, and private Updated Master Bathroom with Separate Shower with Full Body Spray, SPA Tub, and Two Separate Vanities. The three other large bedrooms have hardwood flooring, Walk In Closet, or Large Closets. Furnace, AC, Roof and Siding 1-1/2 years new. Wonderful yard on corner lot. Award Winning Stevenson High School too!
Property Specifics
| Single Family | |
| — | |
| — | |
| 1989 | |
| None | |
| — | |
| No | |
| 0.32 |
| Lake | |
| Grosse Pointe Village | |
| 0 / Not Applicable | |
| None | |
| Public | |
| Public Sewer | |
| 09046058 | |
| 15064090200000 |
Nearby Schools
| NAME: | DISTRICT: | DISTANCE: | |
|---|---|---|---|
|
Grade School
Diamond Lake Elementary School |
76 | — | |
|
Middle School
West Oak Middle School |
76 | Not in DB | |
|
High School
Adlai E Stevenson High School |
125 | Not in DB | |
Property History
| DATE: | EVENT: | PRICE: | SOURCE: |
|---|---|---|---|
| 19 Nov, 2015 | Sold | $345,000 | MRED MLS |
| 9 Oct, 2015 | Under contract | $354,000 | MRED MLS |
| 23 Sep, 2015 | Listed for sale | $354,000 | MRED MLS |
Room Specifics
Total Bedrooms: 4
Bedrooms Above Ground: 4
Bedrooms Below Ground: 0
Dimensions: —
Floor Type: Hardwood
Dimensions: —
Floor Type: Hardwood
Dimensions: —
Floor Type: Hardwood
Full Bathrooms: 3
Bathroom Amenities: Separate Shower,Double Sink,Full Body Spray Shower
Bathroom in Basement: 0
Rooms: Foyer
Basement Description: Crawl
Other Specifics
| 2 | |
| Concrete Perimeter | |
| Asphalt | |
| Patio | |
| Corner Lot,Irregular Lot | |
| 16X51X152X120X97X19 | |
| — | |
| Full | |
| Vaulted/Cathedral Ceilings, Hardwood Floors, First Floor Laundry | |
| Range, Microwave, Dishwasher, Refrigerator, Washer, Dryer, Stainless Steel Appliance(s) | |
| Not in DB | |
| Sidewalks, Street Lights, Street Paved | |
| — | |
| — | |
| Gas Starter |
Tax History
| Year | Property Taxes |
|---|---|
| 2015 | $10,768 |
Contact Agent
Nearby Similar Homes
Nearby Sold Comparables
Contact Agent
Listing Provided By
RE/MAX Showcase











