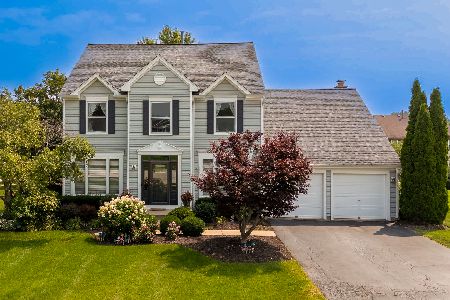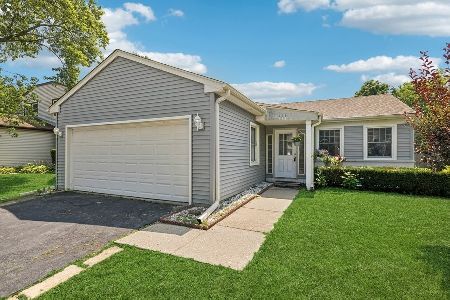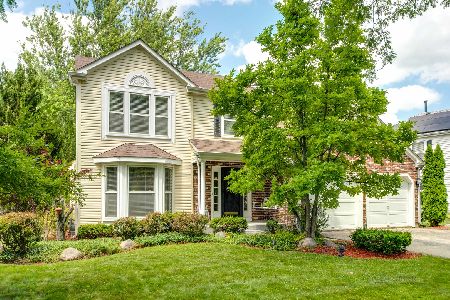144 Fiore Parkway, Vernon Hills, Illinois 60061
$361,000
|
Sold
|
|
| Status: | Closed |
| Sqft: | 1,999 |
| Cost/Sqft: | $183 |
| Beds: | 3 |
| Baths: | 4 |
| Year Built: | 1993 |
| Property Taxes: | $10,591 |
| Days On Market: | 2033 |
| Lot Size: | 0,00 |
Description
This stunning 4 bedroom colonial is ready to welcome you home! Located in the desirable Grosse Point Village subdivision in the highly sought after Stevenson HS district. The two-story foyer with skylight greets you and opens to the formal living and dining spaces. Spacious family room boasts gas stone fireplace & large windows to take in views of the serene backyard with peaceful pond. Recently updated gourmet kitchen overlooks the large deck & boasts new stainless steel appliances, granite countertops, center island, and tall cabinets for loads of storage. Eating area enjoys a bay window to soak in the tranquil views. Neutral hardwood floors carry thought the home. A charming master suite offers privacy & features a walk-in closets and spa-like ensuite with whirlpool tub, double sinks, and separate walk in shower. The second floor is graced with two additional bedrooms and a shared bath. The finished basement is ideal for entertaining indoors with the open space, full bathroom and 4th bedroom & more storage! Easy access to RT60, RT 45, restaurants, shopping, Metra and more!
Property Specifics
| Single Family | |
| — | |
| Colonial | |
| 1993 | |
| Full | |
| — | |
| Yes | |
| — |
| Lake | |
| Grosse Pointe Village | |
| 0 / Not Applicable | |
| None | |
| Lake Michigan,Public | |
| Public Sewer | |
| 10711418 | |
| 15064070130000 |
Nearby Schools
| NAME: | DISTRICT: | DISTANCE: | |
|---|---|---|---|
|
Grade School
Diamond Lake Elementary School |
76 | — | |
|
Middle School
West Oak Middle School |
76 | Not in DB | |
|
High School
Adlai E Stevenson High School |
125 | Not in DB | |
Property History
| DATE: | EVENT: | PRICE: | SOURCE: |
|---|---|---|---|
| 11 Aug, 2020 | Sold | $361,000 | MRED MLS |
| 27 May, 2020 | Under contract | $365,000 | MRED MLS |
| 19 May, 2020 | Listed for sale | $365,000 | MRED MLS |
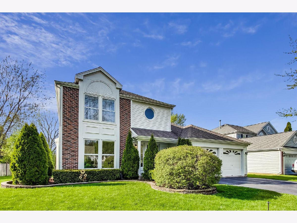
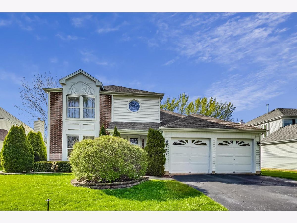
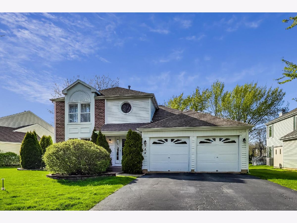
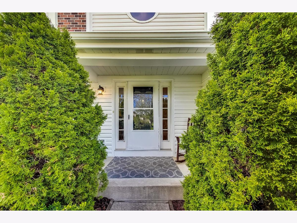
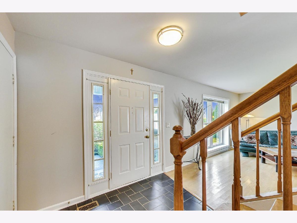
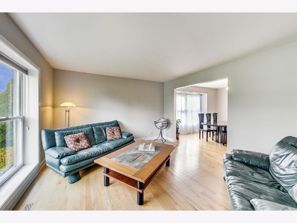
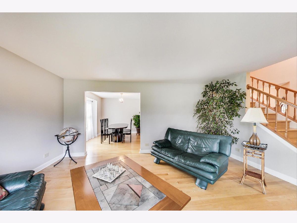
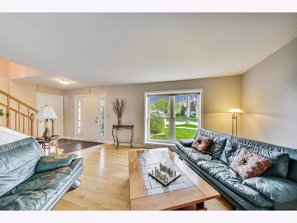
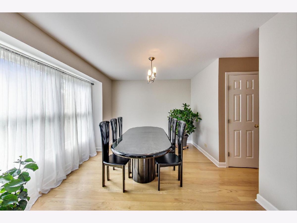
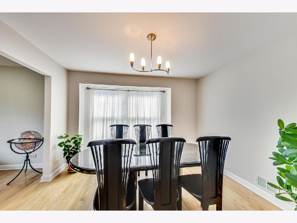
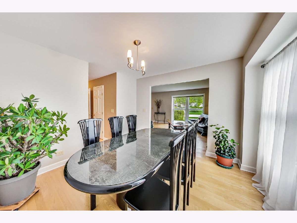
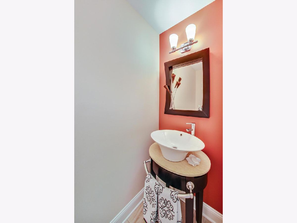
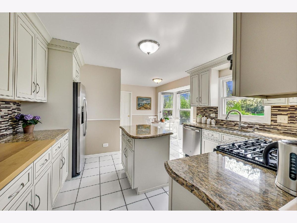
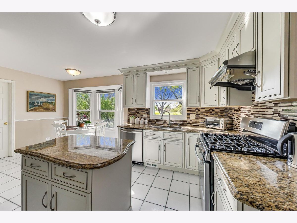
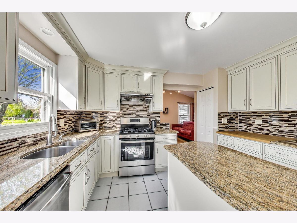
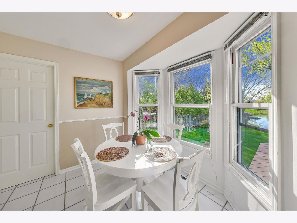
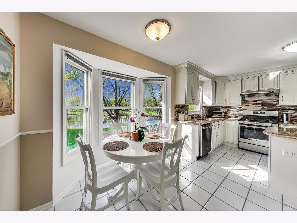
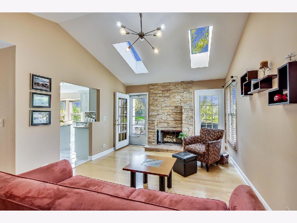
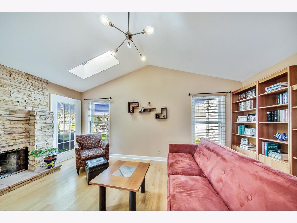
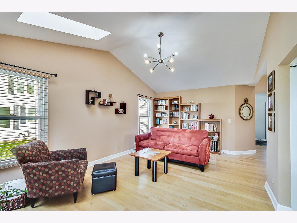
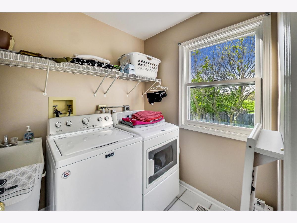
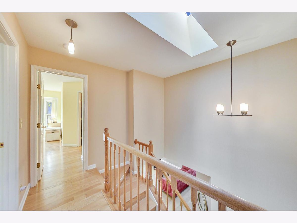
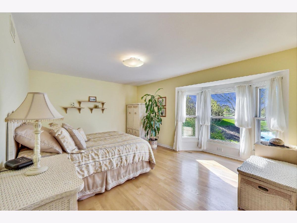
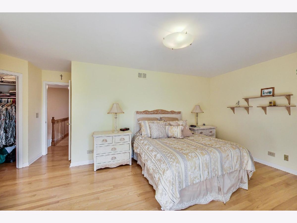
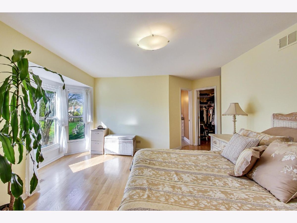
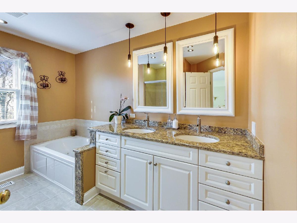
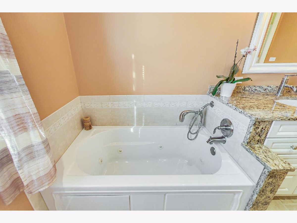
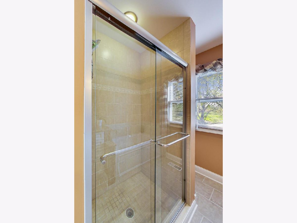
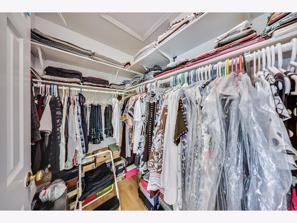
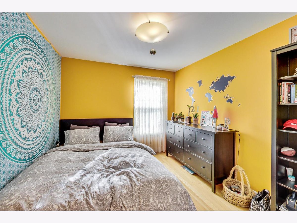
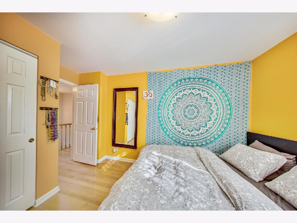
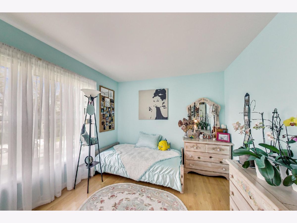
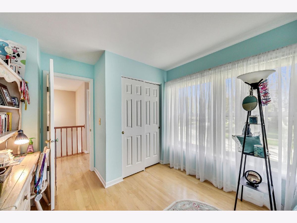
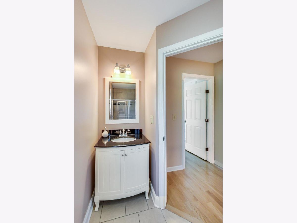
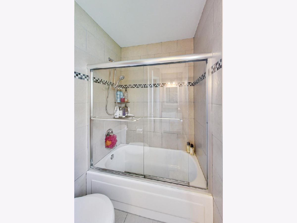
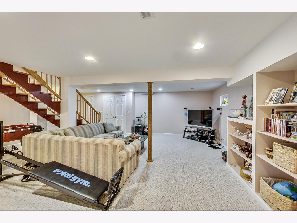
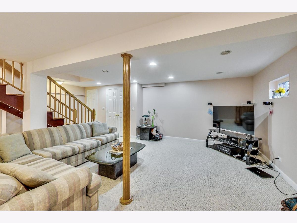
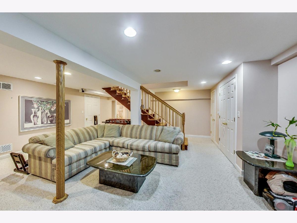
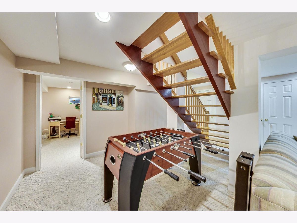
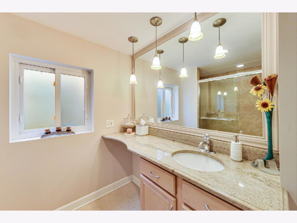
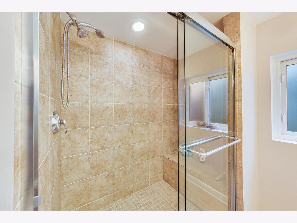
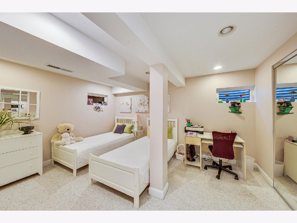
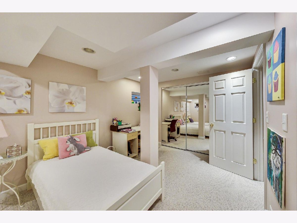
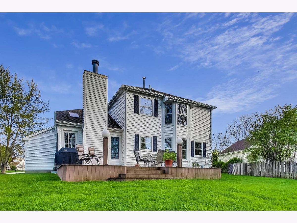
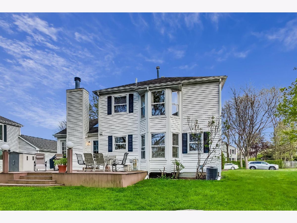
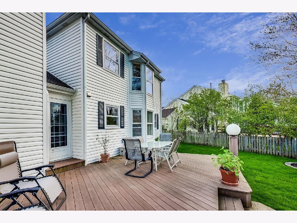
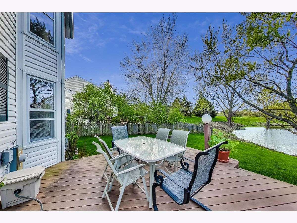
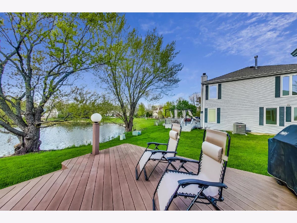
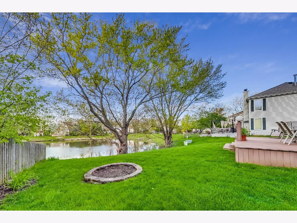
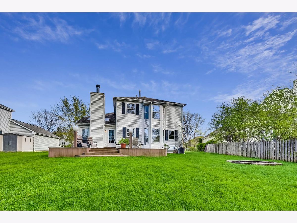
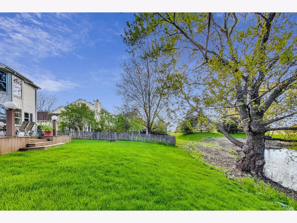
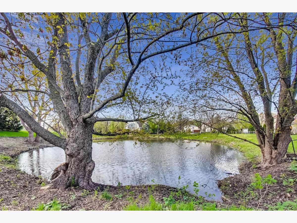
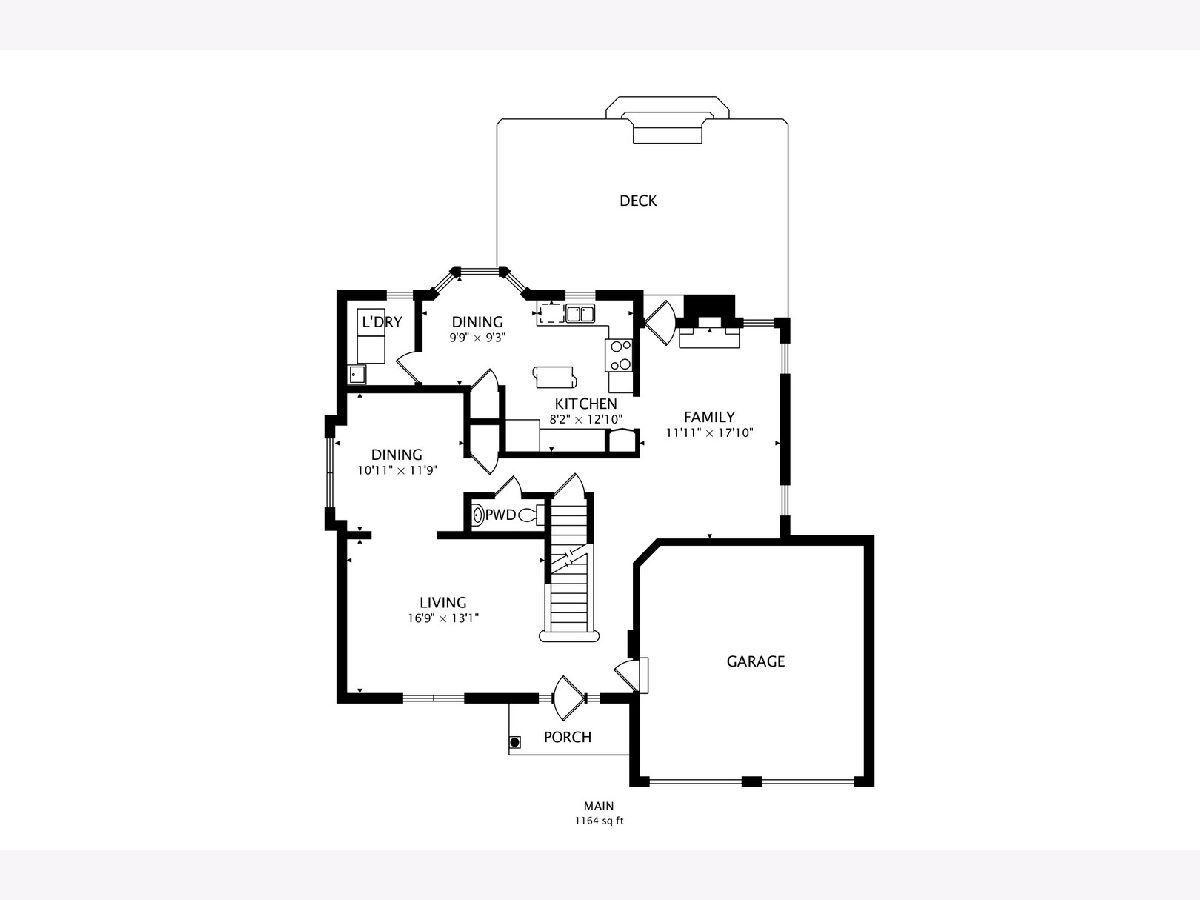
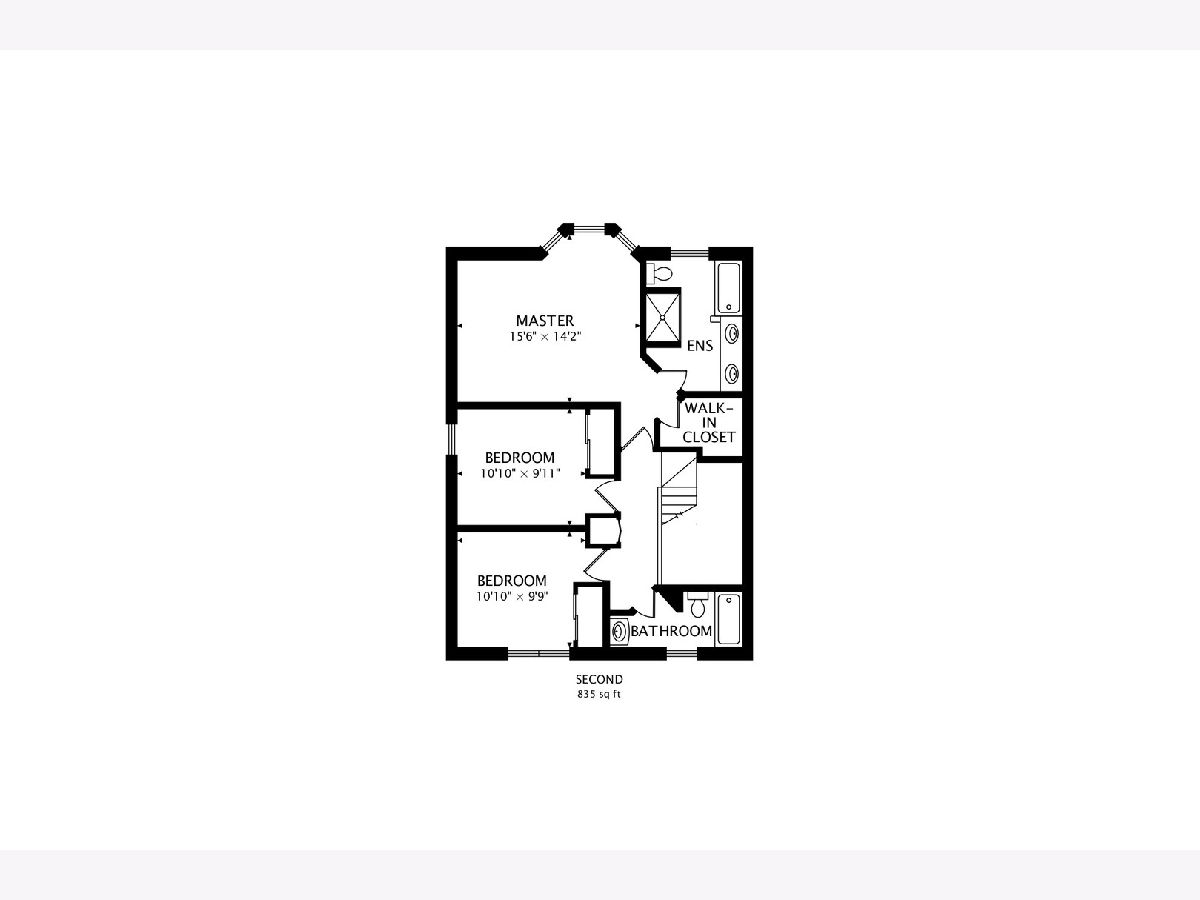
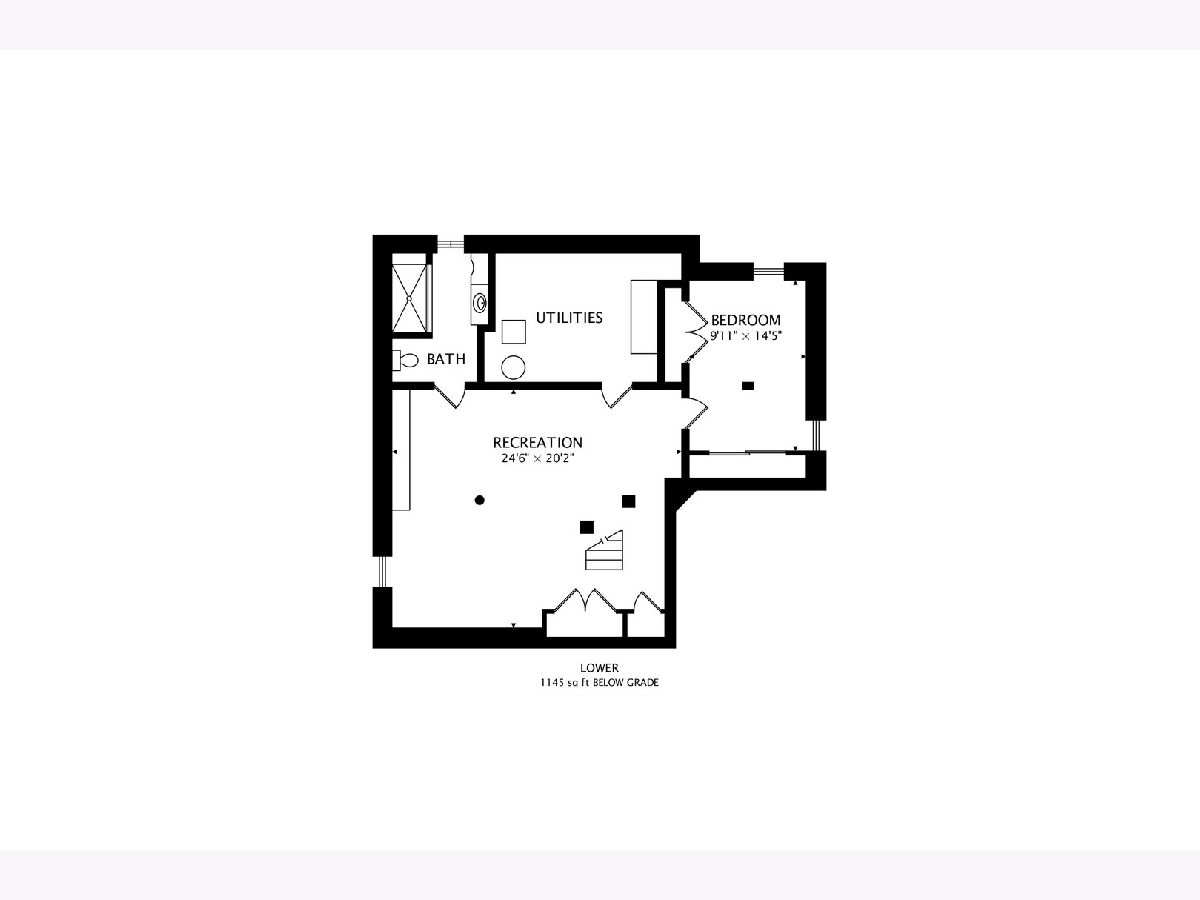
Room Specifics
Total Bedrooms: 4
Bedrooms Above Ground: 3
Bedrooms Below Ground: 1
Dimensions: —
Floor Type: Hardwood
Dimensions: —
Floor Type: Hardwood
Dimensions: —
Floor Type: Carpet
Full Bathrooms: 4
Bathroom Amenities: Whirlpool,Separate Shower,Double Sink
Bathroom in Basement: 1
Rooms: Recreation Room,Eating Area
Basement Description: Finished
Other Specifics
| 2 | |
| Concrete Perimeter | |
| Asphalt | |
| Deck | |
| Park Adjacent,Pond(s),Water View | |
| 89X103X113X50 | |
| Unfinished | |
| Full | |
| Vaulted/Cathedral Ceilings, Skylight(s), Hardwood Floors, First Floor Laundry, Walk-In Closet(s) | |
| — | |
| Not in DB | |
| Park, Tennis Court(s), Lake, Curbs, Sidewalks, Street Lights, Street Paved | |
| — | |
| — | |
| Gas Log, Gas Starter |
Tax History
| Year | Property Taxes |
|---|---|
| 2020 | $10,591 |
Contact Agent
Nearby Similar Homes
Nearby Sold Comparables
Contact Agent
Listing Provided By
@properties


