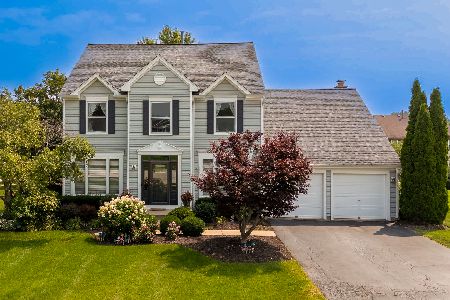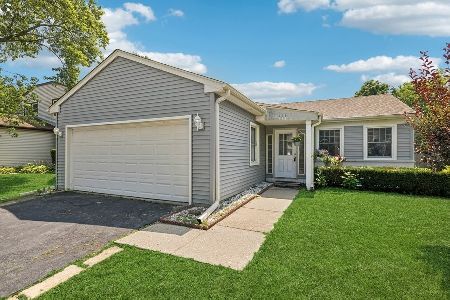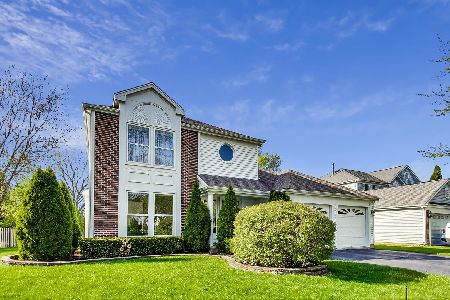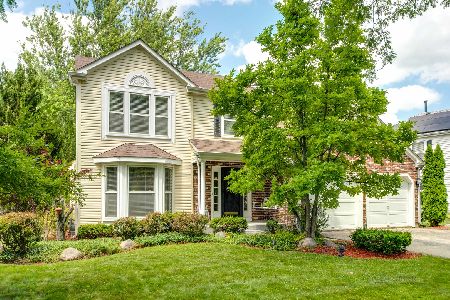152 Fiore Parkway, Vernon Hills, Illinois 60061
$364,000
|
Sold
|
|
| Status: | Closed |
| Sqft: | 2,280 |
| Cost/Sqft: | $164 |
| Beds: | 4 |
| Baths: | 3 |
| Year Built: | 1989 |
| Property Taxes: | $12,096 |
| Days On Market: | 3354 |
| Lot Size: | 0,19 |
Description
Gorgeous move-in ready Vernon Hills home has a whole new look! Freshly painted with newly refinished & stained hardwood floors on 1st floor. Gourmet Chef's kitchen with Sub-Zero refrigerator, Thermador double oven & cooktop and Meile dishwasher. Breakfast bar & granite island, bay window sitting area & kitchen desk space. Endless kitchen storage & plenty of pantry space. Family room with brick fireplace and easy access to the deck. Second floor master bedroom suite has two walk-in closets. Adjoining master bath has double sinks, separate shower and a large soaking tub. Fully finished basement provides a large rec room, home office & utility room with racks of storage. Beautiful and efficient Pella Designer Series windows and doors featuring between-the-glass blinds. No need to ever dust blinds again! Updated and energy efficient Bryant HVAC and AC. Oversized backyard deck boasts a gazebo and fire-pit for outdoor entertaining. Award winning Stevenson High School.
Property Specifics
| Single Family | |
| — | |
| Colonial | |
| 1989 | |
| Full | |
| — | |
| No | |
| 0.19 |
| Lake | |
| Grosse Pointe Village | |
| 0 / Not Applicable | |
| None | |
| Lake Michigan | |
| Public Sewer | |
| 09361674 | |
| 15064070120000 |
Nearby Schools
| NAME: | DISTRICT: | DISTANCE: | |
|---|---|---|---|
|
Grade School
Diamond Lake Elementary School |
76 | — | |
|
Middle School
West Oak Middle School |
76 | Not in DB | |
|
High School
Adlai E Stevenson High School |
125 | Not in DB | |
Property History
| DATE: | EVENT: | PRICE: | SOURCE: |
|---|---|---|---|
| 22 Dec, 2016 | Sold | $364,000 | MRED MLS |
| 28 Oct, 2016 | Under contract | $375,000 | MRED MLS |
| 7 Oct, 2016 | Listed for sale | $375,000 | MRED MLS |
Room Specifics
Total Bedrooms: 4
Bedrooms Above Ground: 4
Bedrooms Below Ground: 0
Dimensions: —
Floor Type: Wood Laminate
Dimensions: —
Floor Type: Wood Laminate
Dimensions: —
Floor Type: Wood Laminate
Full Bathrooms: 3
Bathroom Amenities: —
Bathroom in Basement: 0
Rooms: Recreation Room,Office
Basement Description: Finished
Other Specifics
| 2 | |
| Concrete Perimeter | |
| Concrete | |
| Deck, Gazebo, Storms/Screens | |
| — | |
| 89X103X52X112 | |
| — | |
| Full | |
| — | |
| Double Oven, Microwave, Dishwasher, Refrigerator, High End Refrigerator, Washer, Dryer, Disposal | |
| Not in DB | |
| Sidewalks, Street Lights | |
| — | |
| — | |
| — |
Tax History
| Year | Property Taxes |
|---|---|
| 2016 | $12,096 |
Contact Agent
Nearby Similar Homes
Nearby Sold Comparables
Contact Agent
Listing Provided By
@properties












