143 Walnut Street, Elmhurst, Illinois 60126
$975,000
|
Sold
|
|
| Status: | Closed |
| Sqft: | 3,691 |
| Cost/Sqft: | $270 |
| Beds: | 4 |
| Baths: | 5 |
| Year Built: | 2006 |
| Property Taxes: | $18,228 |
| Days On Market: | 1974 |
| Lot Size: | 0,17 |
Description
Absolutely gorgeous, move right in condition. Great block and neighborhood walk to town, train, shops, and restaurants. '06 Custom Build. 5 BR-5BA, plus first floor office, perfect for work from home, or virtual classroom, possible 6th bedroom. Open floor plan and high level of finish. Beautiful hardwood on the first floor as well as second floor. Master suite with sitting area, two large walk-in closets, with custom finishing's fabulous finished multi-purpose basement with custom wet bar, beverage fridge and wood tile floor throughout. Loads and loads of storage, and workshop area. Fenced yard featuring arbor, generous brick paver patio/seating, and built-in gas grill. Professionally designed and installed outdoor lighting. School bus picks up on the corner! Easy access to I290/294 to Chicago and ORD. ***Check out Virtual Tour for 3-D tour***
Property Specifics
| Single Family | |
| — | |
| Traditional | |
| 2006 | |
| Full | |
| — | |
| No | |
| 0.17 |
| Du Page | |
| — | |
| 0 / Not Applicable | |
| None | |
| Lake Michigan | |
| Sewer-Storm | |
| 10837239 | |
| 0602114019 |
Nearby Schools
| NAME: | DISTRICT: | DISTANCE: | |
|---|---|---|---|
|
Grade School
Hawthorne Elementary School |
205 | — | |
|
Middle School
Sandburg Middle School |
205 | Not in DB | |
|
High School
York Community High School |
205 | Not in DB | |
Property History
| DATE: | EVENT: | PRICE: | SOURCE: |
|---|---|---|---|
| 9 Oct, 2020 | Sold | $975,000 | MRED MLS |
| 8 Sep, 2020 | Under contract | $995,000 | MRED MLS |
| 27 Aug, 2020 | Listed for sale | $995,000 | MRED MLS |
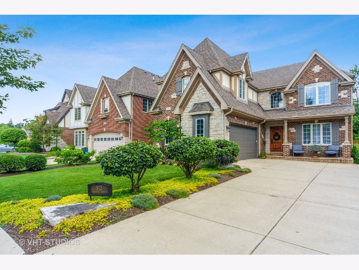
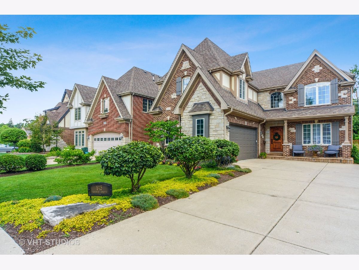
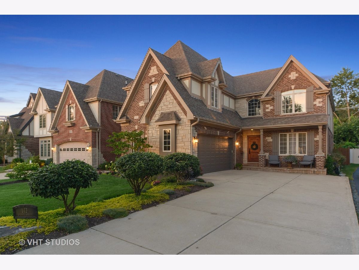
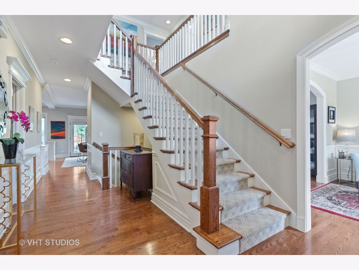
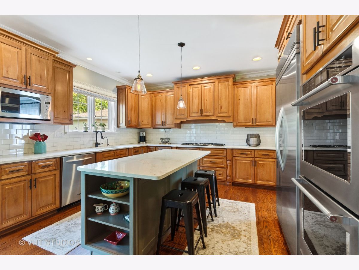
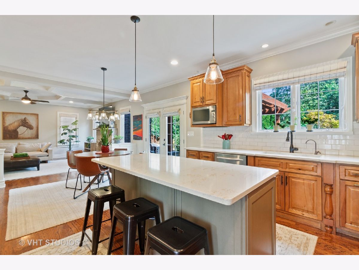
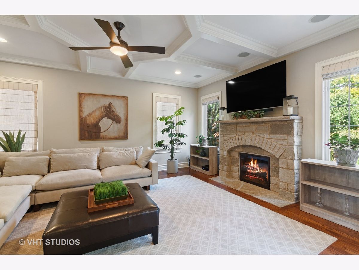
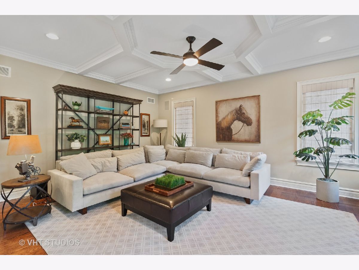
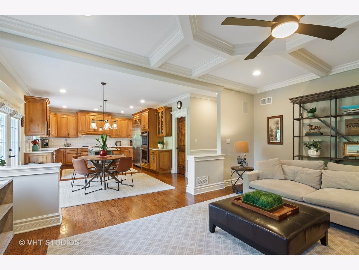
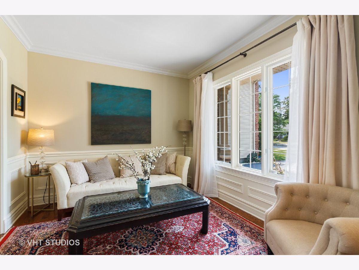
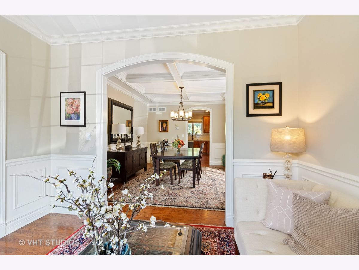
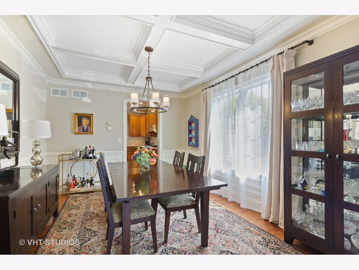
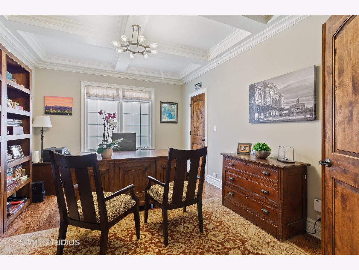
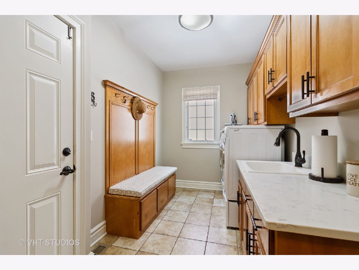
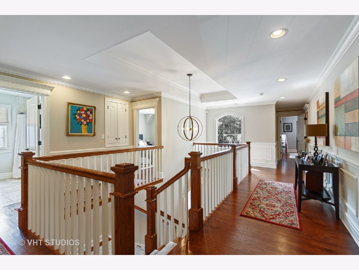
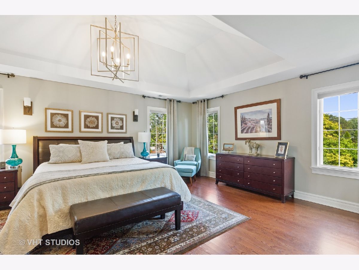
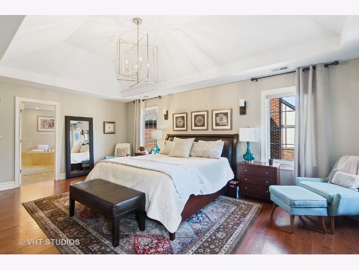
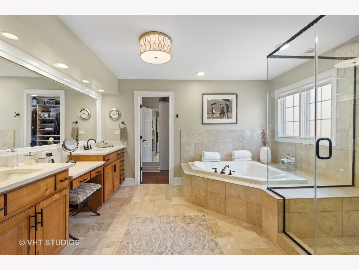
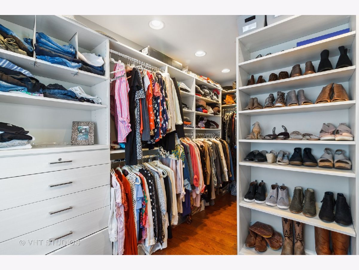
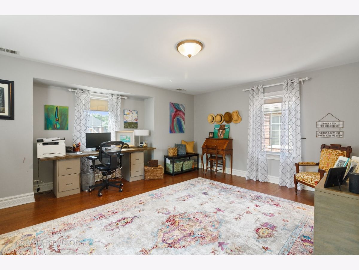
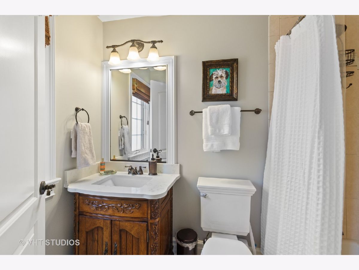
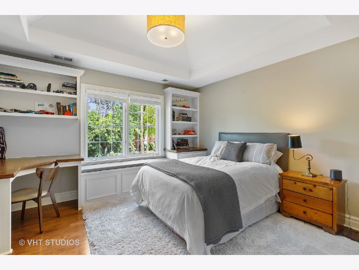
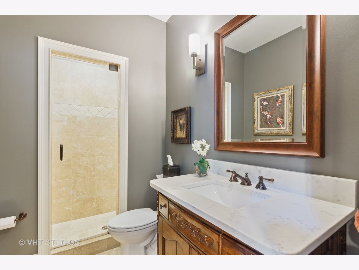
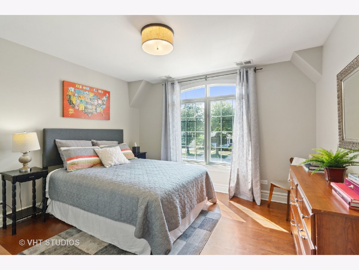
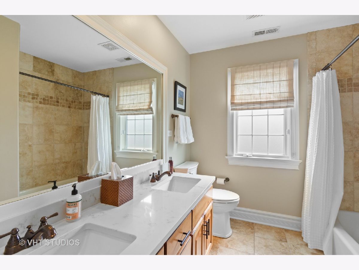
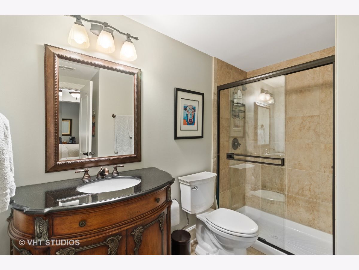
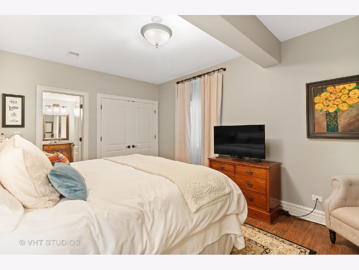
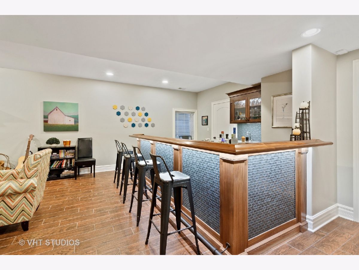
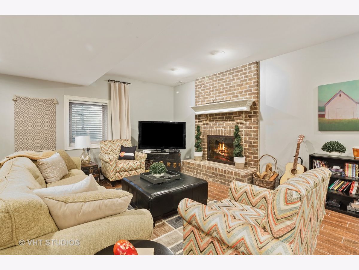
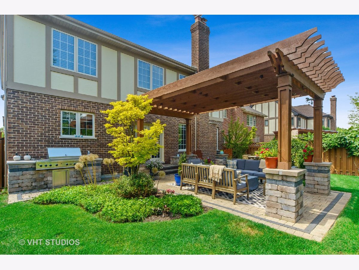
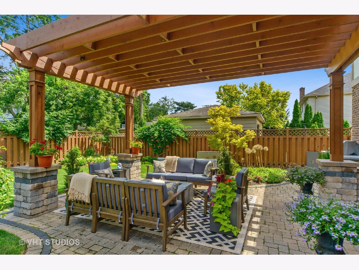
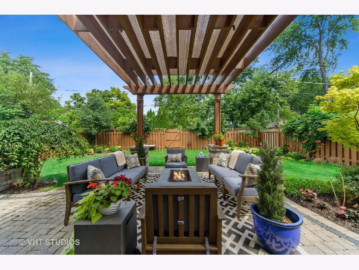
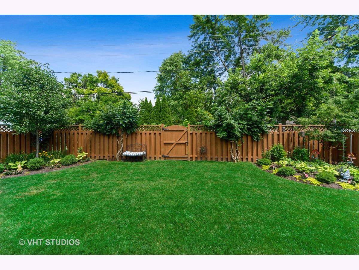
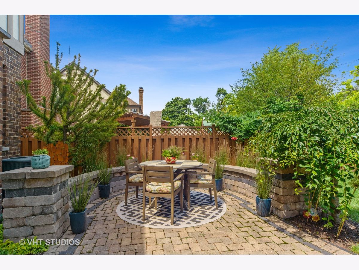
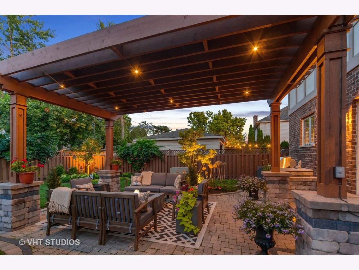
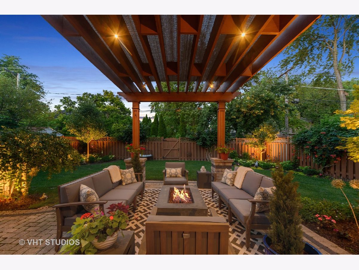
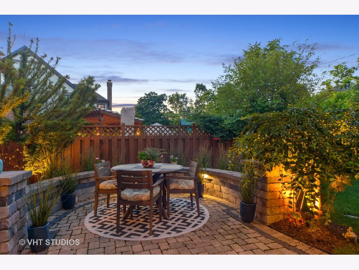
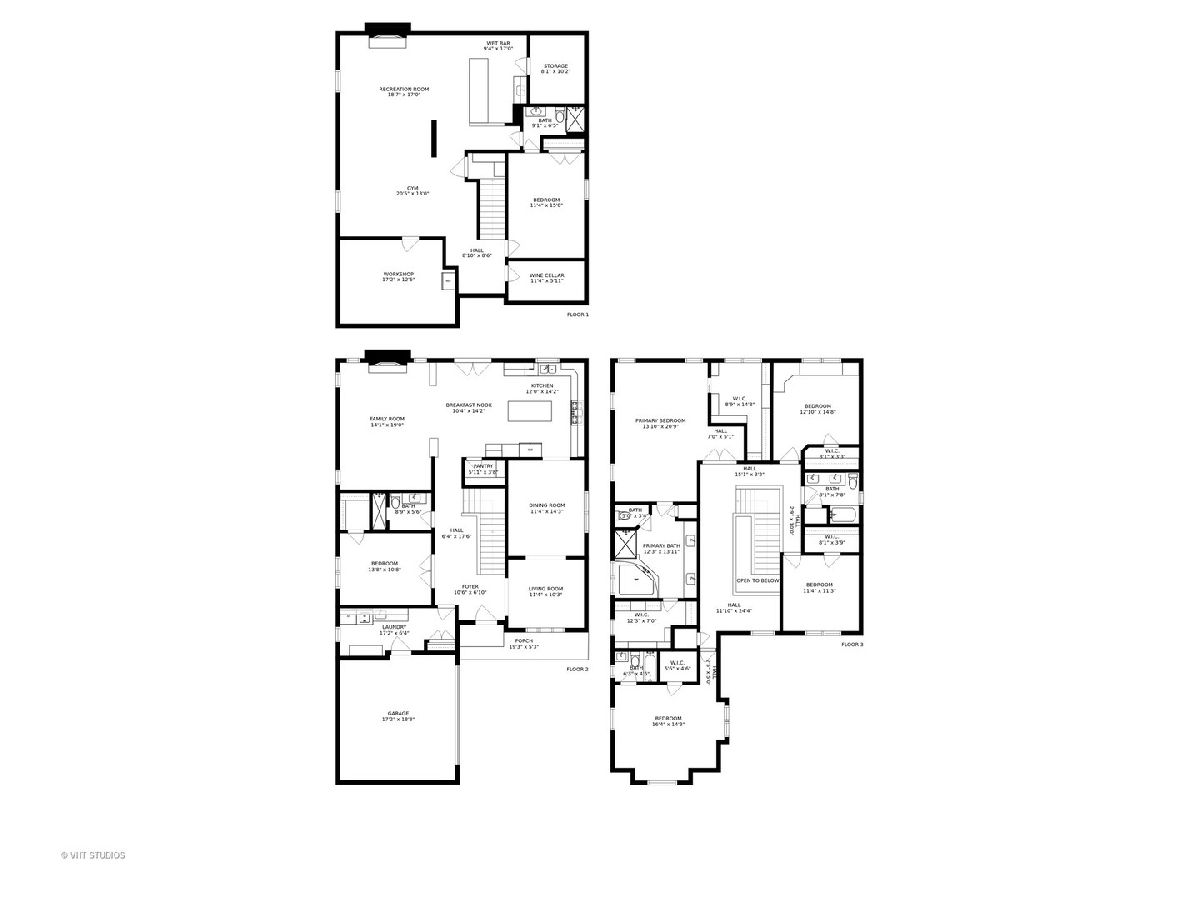
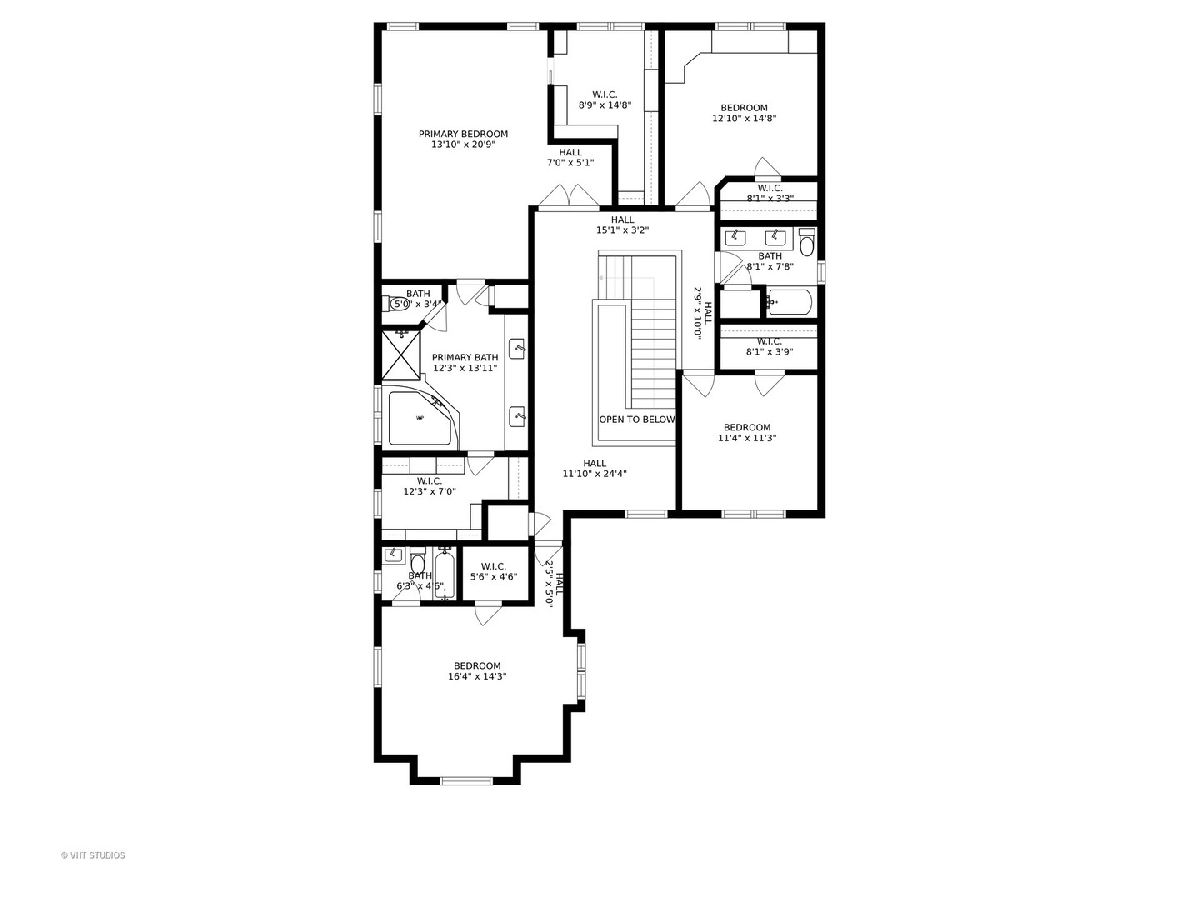
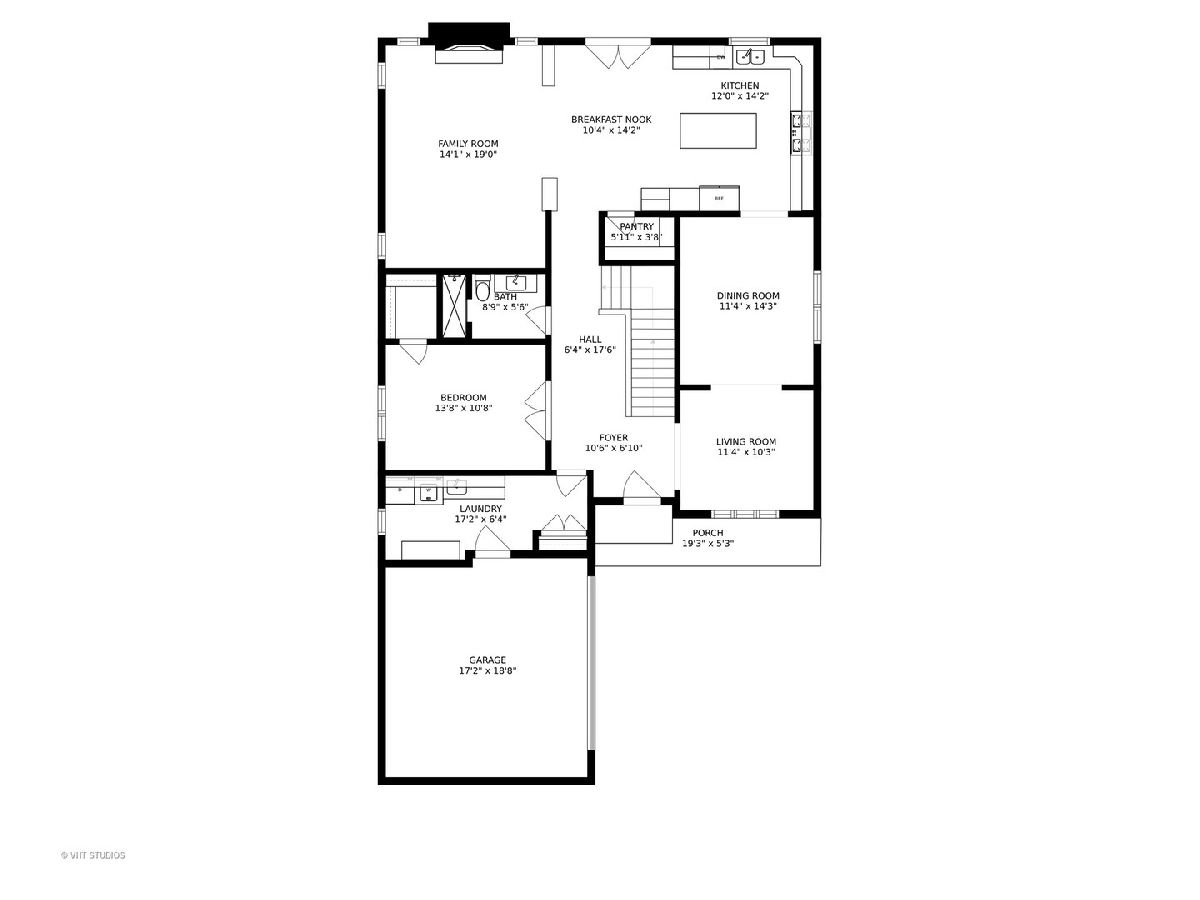
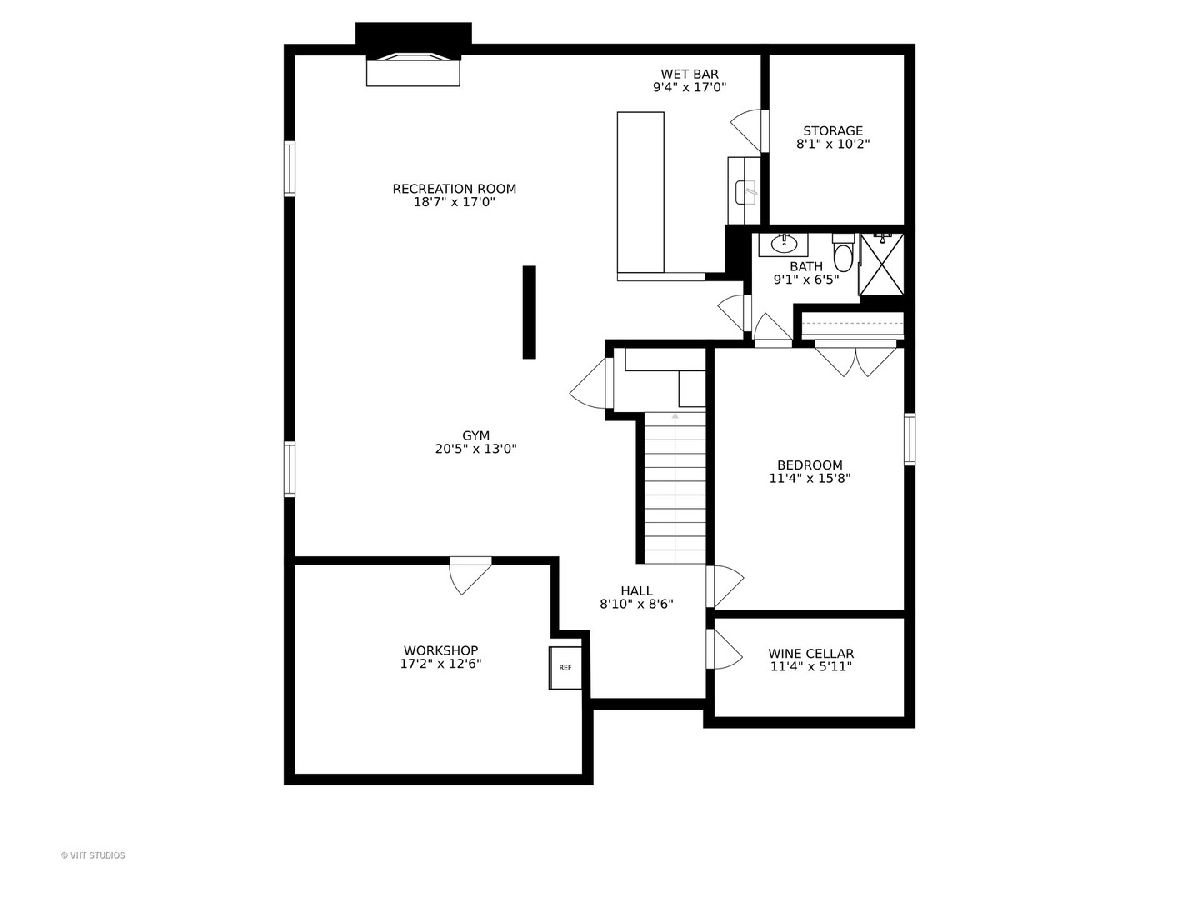
Room Specifics
Total Bedrooms: 5
Bedrooms Above Ground: 4
Bedrooms Below Ground: 1
Dimensions: —
Floor Type: Hardwood
Dimensions: —
Floor Type: Hardwood
Dimensions: —
Floor Type: Hardwood
Dimensions: —
Floor Type: —
Full Bathrooms: 5
Bathroom Amenities: Whirlpool,Separate Shower,Double Sink,Full Body Spray Shower
Bathroom in Basement: 1
Rooms: Bedroom 5,Eating Area,Den,Recreation Room,Mud Room,Foyer,Media Room
Basement Description: Finished
Other Specifics
| 2 | |
| — | |
| Concrete | |
| Patio, Porch, Brick Paver Patio, Storms/Screens, Outdoor Grill | |
| — | |
| 50X145 | |
| — | |
| Full | |
| Bar-Wet, Hardwood Floors, First Floor Bedroom, First Floor Laundry, First Floor Full Bath | |
| — | |
| Not in DB | |
| Curbs, Sidewalks, Street Lights, Street Paved | |
| — | |
| — | |
| Wood Burning, Gas Starter |
Tax History
| Year | Property Taxes |
|---|---|
| 2020 | $18,228 |
Contact Agent
Nearby Similar Homes
Nearby Sold Comparables
Contact Agent
Listing Provided By
Baird & Warner









