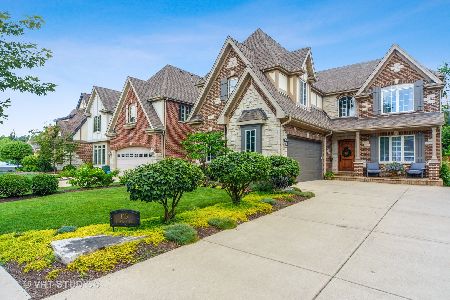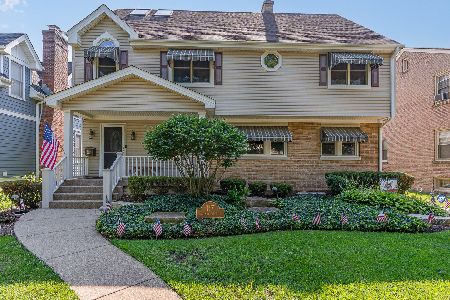135 Walnut Street, Elmhurst, Illinois 60126
$800,000
|
Sold
|
|
| Status: | Closed |
| Sqft: | 3,102 |
| Cost/Sqft: | $263 |
| Beds: | 4 |
| Baths: | 4 |
| Year Built: | 1911 |
| Property Taxes: | $11,540 |
| Days On Market: | 2164 |
| Lot Size: | 0,17 |
Description
This owner took their dream home and made it even better. Gorgeous new kitchen by one of Elmhurst's top builders recently finished in 2017. The must haves on your list are nearly all here. First floor mud room, and a first floor laundry. Spacious light filled family room addition. Second floor boasts a large guest bedroom with ensuite bath. A hall bath for bedroom 2 and 3 . The master has an inviting sitting room, a walk in closet and a large master bath. All of this on a fantastic block near town, metra train, parks and library.
Property Specifics
| Single Family | |
| — | |
| Traditional | |
| 1911 | |
| Full | |
| — | |
| No | |
| 0.17 |
| Du Page | |
| — | |
| 0 / Not Applicable | |
| None | |
| Lake Michigan | |
| Sewer-Storm | |
| 10636320 | |
| 0602114009 |
Nearby Schools
| NAME: | DISTRICT: | DISTANCE: | |
|---|---|---|---|
|
Grade School
Hawthorne Elementary School |
205 | — | |
|
Middle School
Sandburg Middle School |
205 | Not in DB | |
|
High School
York Community High School |
205 | Not in DB | |
Property History
| DATE: | EVENT: | PRICE: | SOURCE: |
|---|---|---|---|
| 14 Aug, 2015 | Sold | $615,000 | MRED MLS |
| 15 Jul, 2015 | Under contract | $643,500 | MRED MLS |
| — | Last price change | $649,900 | MRED MLS |
| 15 Jun, 2015 | Listed for sale | $699,000 | MRED MLS |
| 13 May, 2020 | Sold | $800,000 | MRED MLS |
| 25 Feb, 2020 | Under contract | $815,000 | MRED MLS |
| 19 Feb, 2020 | Listed for sale | $815,000 | MRED MLS |
Room Specifics
Total Bedrooms: 4
Bedrooms Above Ground: 4
Bedrooms Below Ground: 0
Dimensions: —
Floor Type: Carpet
Dimensions: —
Floor Type: Carpet
Dimensions: —
Floor Type: Carpet
Full Bathrooms: 4
Bathroom Amenities: Whirlpool,Separate Shower,Double Sink
Bathroom in Basement: 0
Rooms: Storage,Breakfast Room,Foyer,Recreation Room,Sitting Room,Mud Room
Basement Description: Finished
Other Specifics
| 2 | |
| — | |
| Asphalt | |
| Patio, Porch, Storms/Screens | |
| — | |
| 50 X 145 | |
| — | |
| Full | |
| Vaulted/Cathedral Ceilings, Hardwood Floors, First Floor Laundry, First Floor Full Bath | |
| Range, Microwave, Dishwasher, Refrigerator, Washer, Dryer, Disposal, Wine Refrigerator | |
| Not in DB | |
| Park, Curbs, Sidewalks, Street Lights, Street Paved | |
| — | |
| — | |
| — |
Tax History
| Year | Property Taxes |
|---|---|
| 2015 | $10,736 |
| 2020 | $11,540 |
Contact Agent
Nearby Similar Homes
Nearby Sold Comparables
Contact Agent
Listing Provided By
@properties











