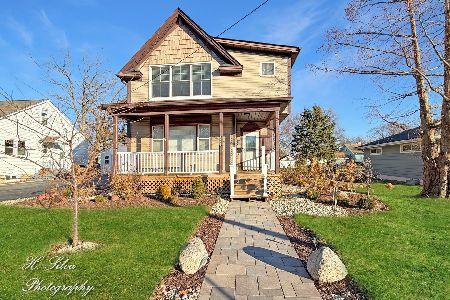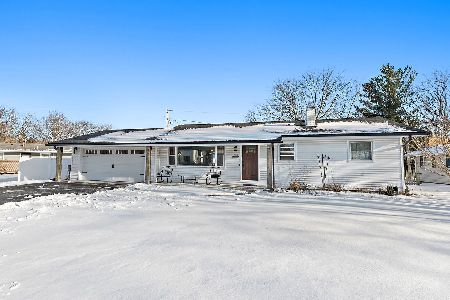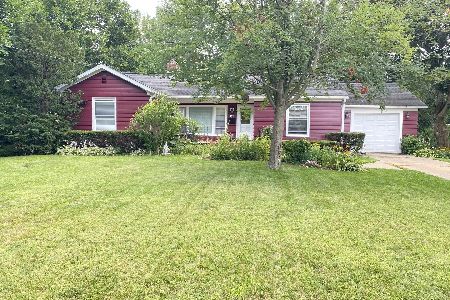143 Williams Street, Crystal Lake, Illinois 60014
$125,900
|
Sold
|
|
| Status: | Closed |
| Sqft: | 1,948 |
| Cost/Sqft: | $67 |
| Beds: | 3 |
| Baths: | 2 |
| Year Built: | 1917 |
| Property Taxes: | $6,103 |
| Days On Market: | 3505 |
| Lot Size: | 0,23 |
Description
Beautiful vintage home in sought after historical downtown Crystal Lake. There are hardwood floors and natural woodwork on both levels. Large master bedroom with vaulted ceilings and tons of closet space. The updated eat in kitchen has an abundance of cabinets and a full upright freezer. Exterior is vinyl siding to minimize exterior maintenance. The laundry room is located on the second floor near to the bedrooms. Both levels have a full bathroom. The first floor den could be converted to a fourth bedroom. Plenty of room in the basement to add living space or just for storage. The garage is newer and has separate electrical service. Nice fenced yard with a large deck off of the kitchen is great for family gatherings and BBQ's. Enjoy the sunrise from your enclosed front porch with plenty of windows. Located in walking distance to downtown Crystal Lake. Crystal Lake offers desirable schools, park district activities, shopping, restaurants, the lake and beaches, other great amenities!
Property Specifics
| Single Family | |
| — | |
| Colonial | |
| 1917 | |
| Full | |
| VINTAGE 2 STORY HOME | |
| No | |
| 0.23 |
| Mc Henry | |
| — | |
| 0 / Not Applicable | |
| None | |
| Public | |
| Public Sewer | |
| 09287449 | |
| 1905228034 |
Nearby Schools
| NAME: | DISTRICT: | DISTANCE: | |
|---|---|---|---|
|
Grade School
Husmann Elementary School |
47 | — | |
|
Middle School
North Elementary School |
47 | Not in DB | |
|
High School
Crystal Lake Central High School |
155 | Not in DB | |
Property History
| DATE: | EVENT: | PRICE: | SOURCE: |
|---|---|---|---|
| 29 Dec, 2016 | Sold | $125,900 | MRED MLS |
| 19 Dec, 2016 | Under contract | $129,900 | MRED MLS |
| — | Last price change | $139,900 | MRED MLS |
| 13 Jul, 2016 | Listed for sale | $159,900 | MRED MLS |
Room Specifics
Total Bedrooms: 3
Bedrooms Above Ground: 3
Bedrooms Below Ground: 0
Dimensions: —
Floor Type: Hardwood
Dimensions: —
Floor Type: Hardwood
Full Bathrooms: 2
Bathroom Amenities: Double Sink
Bathroom in Basement: 0
Rooms: Office,Enclosed Porch
Basement Description: Partially Finished
Other Specifics
| 2 | |
| Block,Concrete Perimeter | |
| Asphalt | |
| Deck, Patio, Storms/Screens | |
| Fenced Yard | |
| 60 X 167 | |
| — | |
| None | |
| Hardwood Floors, Second Floor Laundry, First Floor Full Bath | |
| Range, Dishwasher, Refrigerator, Freezer | |
| Not in DB | |
| Water Rights, Sidewalks, Street Lights, Street Paved | |
| — | |
| — | |
| — |
Tax History
| Year | Property Taxes |
|---|---|
| 2016 | $6,103 |
Contact Agent
Nearby Similar Homes
Nearby Sold Comparables
Contact Agent
Listing Provided By
Realty Executives Cornerstone






