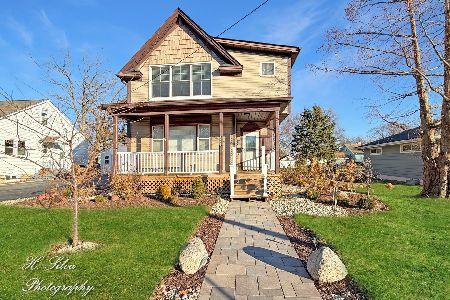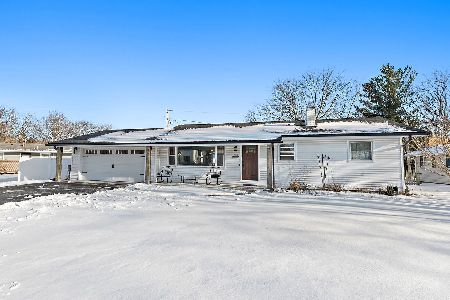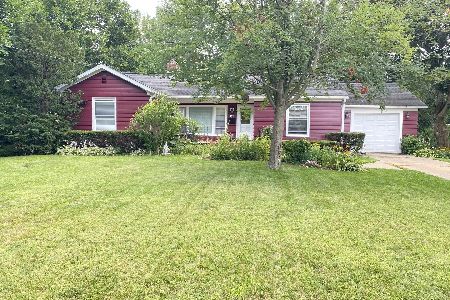45 Esther Street, Crystal Lake, Illinois 60014
$234,900
|
Sold
|
|
| Status: | Closed |
| Sqft: | 1,520 |
| Cost/Sqft: | $155 |
| Beds: | 3 |
| Baths: | 2 |
| Year Built: | 1939 |
| Property Taxes: | $4,979 |
| Days On Market: | 2330 |
| Lot Size: | 0,26 |
Description
*** CHARMING COTTAGE IN DOWNTOWN CRYSTAL LAKE *** SO MUCH BIGGER THAN IT LOOKS *** Living Room and Dining Room feature hardwood flooring with high baseboard, crown molding and plantation shutters. Kitchen boasts 42" maple cabinets, stainless steel appliances, back splash and breakfast counter. Master has sitting room and direct access to backyard. Remodeled hall bath. 2nd floor is a perfect teenage retreat with private bedroom, loft and hardwood flooring. Recently finished basement has rec room with hardwood like flooring, brand new full bath and bonus room - perfect for office, bedroom or workout room. Custom deck overlooks HUGE and BEAUTIFULLY landscaped fenced yard. Arched doorways, TONS of floored attic storage off of 2nd floor loft, OVERSIZED 1 car gar, cement pad for extra parking, NEW roof in 2012 and NEWER windows for peace of mind. Nothing to do but move in and enjoy!!
Property Specifics
| Single Family | |
| — | |
| Cape Cod | |
| 1939 | |
| Partial | |
| CAPE COD | |
| No | |
| 0.26 |
| Mc Henry | |
| — | |
| — / Not Applicable | |
| None | |
| Public | |
| Public Sewer | |
| 10532302 | |
| 1905277010 |
Nearby Schools
| NAME: | DISTRICT: | DISTANCE: | |
|---|---|---|---|
|
Grade School
Husmann Elementary School |
47 | — | |
|
Middle School
Richard F Bernotas Middle School |
47 | Not in DB | |
|
High School
Crystal Lake Central High School |
155 | Not in DB | |
Property History
| DATE: | EVENT: | PRICE: | SOURCE: |
|---|---|---|---|
| 9 Mar, 2012 | Sold | $157,500 | MRED MLS |
| 5 Feb, 2012 | Under contract | $175,000 | MRED MLS |
| — | Last price change | $189,900 | MRED MLS |
| 12 Aug, 2011 | Listed for sale | $195,000 | MRED MLS |
| 6 Dec, 2019 | Sold | $234,900 | MRED MLS |
| 11 Oct, 2019 | Under contract | $234,900 | MRED MLS |
| 1 Oct, 2019 | Listed for sale | $234,900 | MRED MLS |
Room Specifics
Total Bedrooms: 3
Bedrooms Above Ground: 3
Bedrooms Below Ground: 0
Dimensions: —
Floor Type: Hardwood
Dimensions: —
Floor Type: Hardwood
Full Bathrooms: 2
Bathroom Amenities: —
Bathroom in Basement: 1
Rooms: Loft,Bonus Room,Recreation Room,Sitting Room,Storage
Basement Description: Finished
Other Specifics
| 1 | |
| Concrete Perimeter | |
| Asphalt,Concrete | |
| Deck, Storms/Screens | |
| Fenced Yard,Landscaped,Mature Trees | |
| 56X210X57X201 | |
| — | |
| None | |
| Hardwood Floors, Wood Laminate Floors, First Floor Bedroom, First Floor Full Bath | |
| Range, Microwave, Dishwasher, Refrigerator, Washer, Dryer, Stainless Steel Appliance(s) | |
| Not in DB | |
| Sidewalks, Street Lights, Street Paved | |
| — | |
| — | |
| — |
Tax History
| Year | Property Taxes |
|---|---|
| 2012 | $4,248 |
| 2019 | $4,979 |
Contact Agent
Nearby Similar Homes
Contact Agent
Listing Provided By
Berkshire Hathaway HomeServices Starck Real Estate






