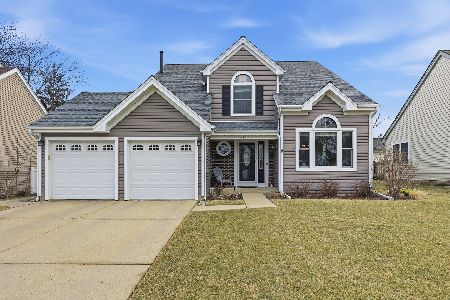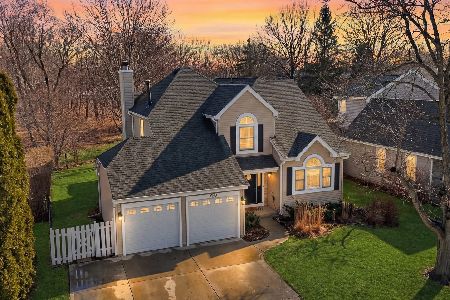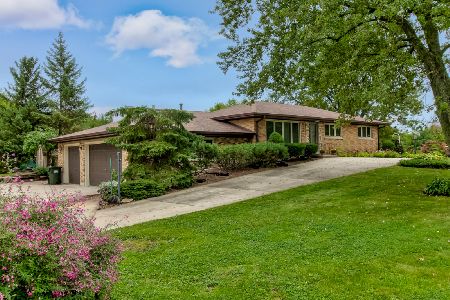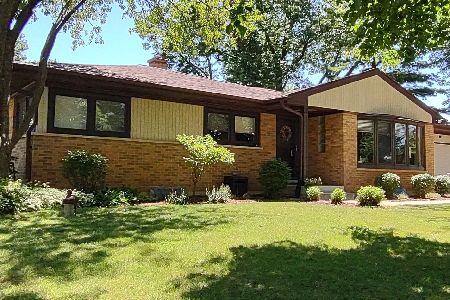1430 Algonquin Drive, Schaumburg, Illinois 60193
$322,500
|
Sold
|
|
| Status: | Closed |
| Sqft: | 2,295 |
| Cost/Sqft: | $146 |
| Beds: | 3 |
| Baths: | 2 |
| Year Built: | 1968 |
| Property Taxes: | $7,401 |
| Days On Market: | 4256 |
| Lot Size: | 0,00 |
Description
Location! Excepetional home that shows Pride of Owner ship! Featuring: Newer roof-2003 complete rip off, hot water tank 4 yrs new, water softner + iron filter, wood burning stove. heated garage. A beatutiful home w/42" cabinets, build in oven, range, Dramatic fireplace in living room. Wet bar in Family Rm . Enjoy the Three Season Room which overlooks a scenic large back yard! 3 ceiling fans! 2 whole house fans!
Property Specifics
| Single Family | |
| — | |
| Ranch | |
| 1968 | |
| None | |
| RANCH | |
| No | |
| — |
| Cook | |
| Sunset Hills | |
| 0 / Not Applicable | |
| None | |
| Private Well | |
| Septic-Private | |
| 08665043 | |
| 07351120050000 |
Nearby Schools
| NAME: | DISTRICT: | DISTANCE: | |
|---|---|---|---|
|
Grade School
Fredrick Nerge Elementary School |
54 | — | |
|
Middle School
Robert Frost Junior High School |
54 | Not in DB | |
|
High School
J B Conant High School |
211 | Not in DB | |
Property History
| DATE: | EVENT: | PRICE: | SOURCE: |
|---|---|---|---|
| 8 Sep, 2014 | Sold | $322,500 | MRED MLS |
| 10 Jul, 2014 | Under contract | $334,500 | MRED MLS |
| 5 Jul, 2014 | Listed for sale | $334,500 | MRED MLS |
| 1 Feb, 2019 | Sold | $350,000 | MRED MLS |
| 13 Jan, 2019 | Under contract | $354,999 | MRED MLS |
| — | Last price change | $355,000 | MRED MLS |
| 24 May, 2018 | Listed for sale | $385,000 | MRED MLS |
Room Specifics
Total Bedrooms: 3
Bedrooms Above Ground: 3
Bedrooms Below Ground: 0
Dimensions: —
Floor Type: Parquet
Dimensions: —
Floor Type: Parquet
Full Bathrooms: 2
Bathroom Amenities: Double Sink
Bathroom in Basement: 0
Rooms: Foyer,Pantry,Sun Room
Basement Description: Crawl
Other Specifics
| 1 | |
| Concrete Perimeter | |
| Asphalt,Circular | |
| Storms/Screens | |
| Corner Lot,Landscaped | |
| 120X221 | |
| — | |
| Full | |
| Vaulted/Cathedral Ceilings, Bar-Dry, First Floor Laundry | |
| Range, Microwave, Dishwasher, Refrigerator, Freezer, Washer, Dryer, Disposal | |
| Not in DB | |
| Street Lights, Street Paved | |
| — | |
| — | |
| Wood Burning |
Tax History
| Year | Property Taxes |
|---|---|
| 2014 | $7,401 |
| 2019 | $7,862 |
Contact Agent
Nearby Similar Homes
Nearby Sold Comparables
Contact Agent
Listing Provided By
RE/MAX Central Inc.











