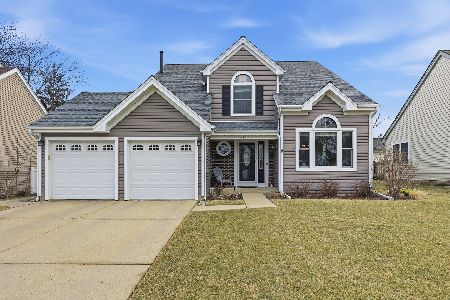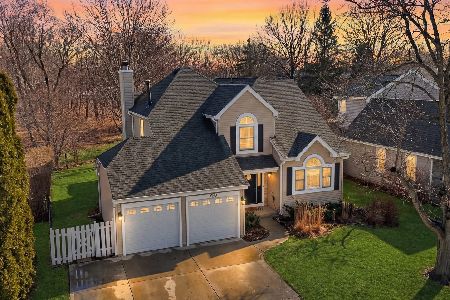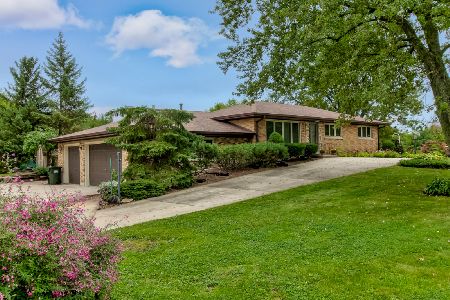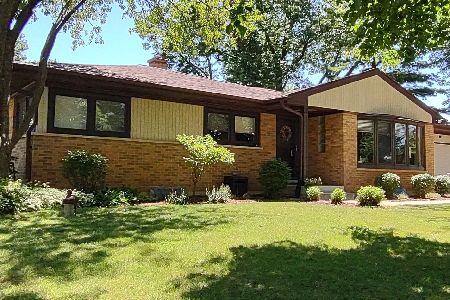1430 Algonquin Drive, Schaumburg, Illinois 60193
$350,000
|
Sold
|
|
| Status: | Closed |
| Sqft: | 2,349 |
| Cost/Sqft: | $151 |
| Beds: | 3 |
| Baths: | 2 |
| Year Built: | 1968 |
| Property Taxes: | $7,862 |
| Days On Market: | 2837 |
| Lot Size: | 0,58 |
Description
**NOT located on busy Algonquin Road. This is Algonquin Drive. Quiet Subdivision. More than meets the eye! This Beautifully Presented Contemporary Home is set on a over a half-acre of manicured grounds. The spacious, open-plan interior flows from room to room. Large 3-season room with panoramic views of the park-like yard & beyond. Many Updates & Custom Features: Hand-scraped, 3/4" Mocha Oak Floors, Designer Window Treatments & Lighting, Vaulted/Cathedral Ceilings. New doors/trim. High-end Remodeled Bath, Sunken Living Rm w/ Fireplace & view of private Japanese Garden. Modern Kitchen w/Walk-in Pantry. Roof, '17. Furnace, '08. Newer Air Cond. Some newer windows. It gets better! As a resident of Sunset Hills you will have access to lifestyle amenities including the best schools, neighborhood tennis courts, playground and baseball field! And only minutes to shopping, restaurants & expressways, this home provides all the elements for relaxing, comfortable & easy living! Take a look!
Property Specifics
| Single Family | |
| — | |
| — | |
| 1968 | |
| — | |
| RANCH | |
| No | |
| 0.58 |
| Cook | |
| Sunset Hills | |
| 0 / Not Applicable | |
| — | |
| — | |
| — | |
| 09962101 | |
| 07351120050000 |
Nearby Schools
| NAME: | DISTRICT: | DISTANCE: | |
|---|---|---|---|
|
Grade School
Fredrick Nerge Elementary School |
54 | — | |
|
Middle School
Robert Frost Junior High School |
54 | Not in DB | |
|
High School
J B Conant High School |
211 | Not in DB | |
Property History
| DATE: | EVENT: | PRICE: | SOURCE: |
|---|---|---|---|
| 8 Sep, 2014 | Sold | $322,500 | MRED MLS |
| 10 Jul, 2014 | Under contract | $334,500 | MRED MLS |
| 5 Jul, 2014 | Listed for sale | $334,500 | MRED MLS |
| 1 Feb, 2019 | Sold | $350,000 | MRED MLS |
| 13 Jan, 2019 | Under contract | $354,999 | MRED MLS |
| — | Last price change | $355,000 | MRED MLS |
| 24 May, 2018 | Listed for sale | $385,000 | MRED MLS |
Room Specifics
Total Bedrooms: 3
Bedrooms Above Ground: 3
Bedrooms Below Ground: 0
Dimensions: —
Floor Type: —
Dimensions: —
Floor Type: —
Full Bathrooms: 2
Bathroom Amenities: Double Sink
Bathroom in Basement: 0
Rooms: —
Basement Description: —
Other Specifics
| 1.5 | |
| — | |
| — | |
| — | |
| — | |
| 89X36X215X102X64X152 | |
| — | |
| — | |
| — | |
| — | |
| Not in DB | |
| — | |
| — | |
| — | |
| — |
Tax History
| Year | Property Taxes |
|---|---|
| 2014 | $7,401 |
| 2019 | $7,862 |
Contact Agent
Nearby Similar Homes
Nearby Sold Comparables
Contact Agent
Listing Provided By
RE/MAX Destiny











