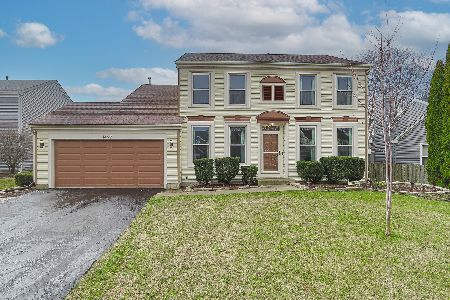1438 Blue Heron Drive, Crystal Lake, Illinois 60014
$324,900
|
Sold
|
|
| Status: | Closed |
| Sqft: | 2,281 |
| Cost/Sqft: | $142 |
| Beds: | 4 |
| Baths: | 3 |
| Year Built: | 1993 |
| Property Taxes: | $8,638 |
| Days On Market: | 2334 |
| Lot Size: | 0,19 |
Description
- Gorgeous, inside and out, not enough words to describe this one, This house has it all.. Original owner has meticulously maintained & updated this home. So much new and newer: carpet,light fixtures, hardware, faucets, mechanicals. Roof & siding has been replaced in striking color scheme, including a brick veneer /shutters. Elegant 2-story foyer w/ granite flooring flows into spacious ,bright living room. Family room, DR and chef's kitchen w/granite countertops, island, 42" cabinets, and tons of storage all share a fabulous view that few can claim. There is also a 20X20 stunning sun room that you will never want to leave. MBR has 2W/I closets & newly updated master bath. Finished BSMNT provides additional space for play and work. The location is one of a kind. On the corner of a cul-de-sac in desirable Woodscreek, home only has neighbors on one side. Super private, yet close to amenities & school, backs up to 40 acres of Woodscreek park,lake&wildlife conservation. Won't last!
Property Specifics
| Single Family | |
| — | |
| Contemporary | |
| 1993 | |
| Full | |
| MEADOWBROOK | |
| No | |
| 0.19 |
| Mc Henry | |
| Woodscreek | |
| — / Not Applicable | |
| None | |
| Public | |
| Public Sewer | |
| 10507854 | |
| 1813426007 |
Property History
| DATE: | EVENT: | PRICE: | SOURCE: |
|---|---|---|---|
| 7 Nov, 2019 | Sold | $324,900 | MRED MLS |
| 17 Sep, 2019 | Under contract | $324,900 | MRED MLS |
| 5 Sep, 2019 | Listed for sale | $324,900 | MRED MLS |
Room Specifics
Total Bedrooms: 4
Bedrooms Above Ground: 4
Bedrooms Below Ground: 0
Dimensions: —
Floor Type: Carpet
Dimensions: —
Floor Type: Carpet
Dimensions: —
Floor Type: Carpet
Full Bathrooms: 3
Bathroom Amenities: Separate Shower,Double Sink
Bathroom in Basement: 0
Rooms: Eating Area,Screened Porch,Den,Great Room,Office
Basement Description: Finished
Other Specifics
| 2 | |
| Concrete Perimeter | |
| Asphalt | |
| Porch Screened, Brick Paver Patio | |
| Corner Lot,Cul-De-Sac,Nature Preserve Adjacent,Landscaped,Water View | |
| 120 X 70 | |
| — | |
| Full | |
| Vaulted/Cathedral Ceilings, Skylight(s), Hardwood Floors, Wood Laminate Floors, First Floor Laundry, Walk-In Closet(s) | |
| Range, Microwave, Dishwasher, Refrigerator, Disposal, Stainless Steel Appliance(s) | |
| Not in DB | |
| Tennis Courts, Sidewalks | |
| — | |
| — | |
| — |
Tax History
| Year | Property Taxes |
|---|---|
| 2019 | $8,638 |
Contact Agent
Nearby Similar Homes
Nearby Sold Comparables
Contact Agent
Listing Provided By
Baird & Warner









