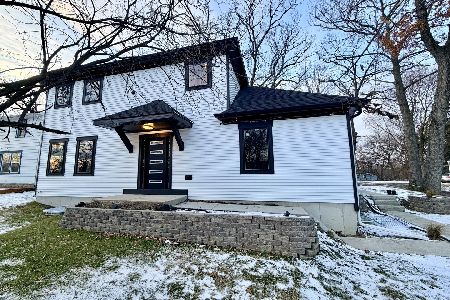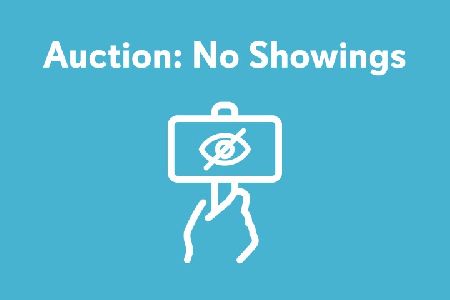1430 Prairie Pointe Drive, South Elgin, Illinois 60177
$339,000
|
Sold
|
|
| Status: | Closed |
| Sqft: | 2,717 |
| Cost/Sqft: | $129 |
| Beds: | 4 |
| Baths: | 3 |
| Year Built: | 2005 |
| Property Taxes: | $9,125 |
| Days On Market: | 3595 |
| Lot Size: | 0,30 |
Description
Wow! Not your standard model! Great curb appeal-stands up tall! 2-story foyer with hardwood flooring and oak railings! 2-story family room with wall of windows and custom woodburning fireplace! Stunning gourmet eat-in kitchen with 10' island with sink, 2 pantrys, oversized Viking stove with stainless steel hood, custom backsplash, white cabinetry with crown molding, SubZero fridge, wine cooler, loads of recessed lighting and French door to the stamped concrete patio! Separate formal dining room with plantation shutters! Huge master bedroom with sitting area with pillars, recessed lighting and garden bath with soaker tub, separate shower, double bowl sink and tile flooring! Gracious size secondary bedrooms! Flexible 1st floor den/4th bedroom with direct access to full bath! Full basement with bath rough-in awaits your finishing touches! 9' 1st floor ceilings! 6 panel doors! Convenient 2nd floor laundry! Absolute mint condition! Show and sell!
Property Specifics
| Single Family | |
| — | |
| Traditional | |
| 2005 | |
| Full | |
| — | |
| No | |
| 0.3 |
| Kane | |
| Prairie Pointe | |
| 200 / Annual | |
| None | |
| Public | |
| Public Sewer | |
| 09206423 | |
| 0625377003 |
Property History
| DATE: | EVENT: | PRICE: | SOURCE: |
|---|---|---|---|
| 20 Nov, 2007 | Sold | $392,000 | MRED MLS |
| 2 Nov, 2007 | Under contract | $399,900 | MRED MLS |
| — | Last price change | $429,900 | MRED MLS |
| 30 Jun, 2007 | Listed for sale | $449,900 | MRED MLS |
| 1 Jul, 2016 | Sold | $339,000 | MRED MLS |
| 10 May, 2016 | Under contract | $349,900 | MRED MLS |
| 26 Apr, 2016 | Listed for sale | $349,900 | MRED MLS |
Room Specifics
Total Bedrooms: 4
Bedrooms Above Ground: 4
Bedrooms Below Ground: 0
Dimensions: —
Floor Type: Carpet
Dimensions: —
Floor Type: Carpet
Dimensions: —
Floor Type: Hardwood
Full Bathrooms: 3
Bathroom Amenities: Separate Shower,Double Sink,Soaking Tub
Bathroom in Basement: 0
Rooms: Eating Area,Sitting Room
Basement Description: Unfinished
Other Specifics
| 3 | |
| Concrete Perimeter | |
| Asphalt | |
| Stamped Concrete Patio | |
| — | |
| 59X49X141X77X192 | |
| Full,Unfinished | |
| Full | |
| Vaulted/Cathedral Ceilings, Hardwood Floors, First Floor Bedroom, Second Floor Laundry, First Floor Full Bath | |
| Range, Dishwasher, Refrigerator, High End Refrigerator, Washer, Dryer, Disposal, Stainless Steel Appliance(s), Wine Refrigerator | |
| Not in DB | |
| Sidewalks, Street Lights, Street Paved | |
| — | |
| — | |
| Wood Burning, Gas Starter |
Tax History
| Year | Property Taxes |
|---|---|
| 2007 | $5,676 |
| 2016 | $9,125 |
Contact Agent
Nearby Similar Homes
Nearby Sold Comparables
Contact Agent
Listing Provided By
RE/MAX Horizon





